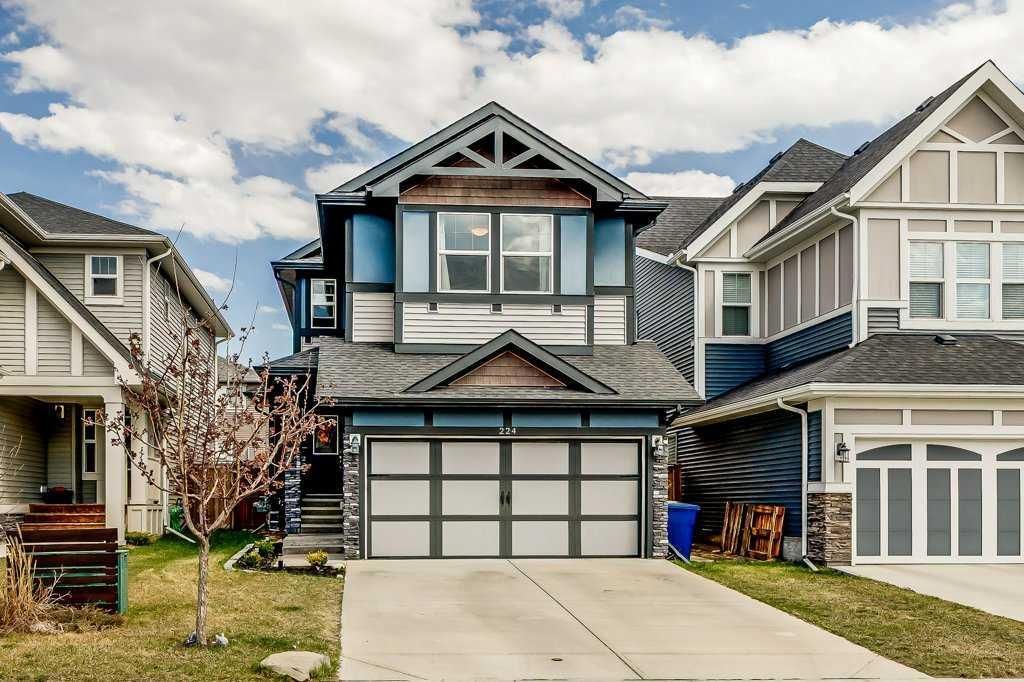Nestled on a quiet, family-friendly street in the desirable community of Kings Heights, this beautifully maintained, AIR-CONDITIONED home offers the perfect blend of comfort, space and connection. Step inside and immediately feel at home in the spacious front entryway. The open-concept main floor features 9-foot ceilings and rich laminate flooring, creating a warm and inviting space perfect for both everyday living and entertaining. The bright living room boasts large windows and a cozy gas fireplace inviting you to put your feet up and relax. Culinary adventures are inspired in the beautiful kitchen showcasing granite countertops, stainless steel appliances, a large centre island with an undermount sink and a breakfast bar and a walk-through pantry with generous storage—making grocery drop-offs a breeze! The adjacent dining area opens onto a large deck with a gas BBQ hookup and a fully fenced backyard, perfect for summer gatherings. Convene in the upper level bonus room for movies and games nights. The primary suite is a relaxing retreat featuring a 4-piece ensuite with granite counters, a deep soaker tub, a separate shower and a large walk-in closet. Both additional bedrooms are spacious and bright with easy access to the 4-piece main bathroom. Laundry is also conveniently on this level, no need to haul loads up and down the stairs! The fully finished basement adds even more living space with a large rec room, a fourth bedroom, a full bathroom and a tucked-away nook, perfect for a work, study, hobby, craft or art space. Other highlights include a double attached garage with built-in shelving. Unbeatably located in this family-friendly and extremely walkable neighbourhood, home to 2 schools, numerous parks, playgrounds, greenspaces, scenic pathways, fountains and even a timber amphitheatre. Mere minutes from shopping and dining plus quick access to the QEII for easy commuting. This home offers the full Kings Heights lifestyle—community charm, practical space and lasting comfort. Come see for yourself – your next chapter starts here!
Current real estate data for Single Family in Airdrie as of Aug 21, 2025
477
Single Family Listed
46
Avg DOM
371
Avg $ / SqFt
$661,149
Avg List Price
Property Details
Price:
$675,000
MLS #:
A2239569
Status:
Active
Beds:
4
Baths:
4
Type:
Single Family
Subtype:
Detached
Subdivision:
Kings Heights
Listed Date:
Jul 14, 2025
Finished Sq Ft:
1,760
Lot Size:
3,481 sqft / 0.08 acres (approx)
Year Built:
2016
Schools
Interior
Appliances
Central Air Conditioner, Dishwasher, Dryer, Electric Stove, Garage Control(s), Microwave Hood Fan, Refrigerator, Washer, Water Softener, Window Coverings
Basement
Finished, Full
Bathrooms Full
3
Bathrooms Half
1
Laundry Features
Upper Level
Exterior
Exterior Features
Private Yard
Lot Features
Back Yard, Landscaped, Lawn
Parking Features
Double Garage Attached, Driveway
Parking Total
4
Patio And Porch Features
Deck
Roof
Asphalt Shingle
Financial
Map
Contact Us
Mortgage Calculator
Community
- Address224 Kingsbury Close SE Airdrie AB
- SubdivisionKings Heights
- CityAirdrie
- CountyAirdrie
- Zip CodeT4A 0R3
Subdivisions in Airdrie
- Airdrie Meadows
- Bayside
- Baysprings
- Bayview
- Big Springs
- Buffalo Rub
- Canals
- Chinook Gate
- Cobblestone Creek
- Coopers Crossing
- Downtown
- East Lake Industrial
- Edgewater
- Edmonton Trail
- Fairways
- Gateway
- Hillcrest
- Jensen
- Key Ranch
- Kings Heights
- Kingsview Industrial Park
- Lanark
- Luxstone
- Meadowbrook
- Midtown
- Morningside
- Prairie Springs
- Ravenswood
- Reunion
- Ridgegate
- Sagewood
- Sawgrass Park
- Sierra Springs
- South Point
- South Windsong
- Southwinds
- Stonegate
- Summerhill
- The Village
- Thorburn
- Wildflower
- Williamstown
- Willowbrook
- Windsong
- Woodside
- Yankee Valley Crossing
LIGHTBOX-IMAGES
NOTIFY-MSG
Property Summary
- Located in the Kings Heights subdivision, 224 Kingsbury Close SE Airdrie AB is a Single Family for sale in Airdrie, AB, T4A 0R3. It is listed for $675,000 and features 4 beds, 4 baths, and has approximately 1,760 square feet of living space, and was originally constructed in 2016. The current price per square foot is $384. The average price per square foot for Single Family listings in Airdrie is $371. The average listing price for Single Family in Airdrie is $661,149. To schedule a showing of MLS#a2239569 at 224 Kingsbury Close SE in Airdrie, AB, contact your ReMax Mountain View – Rob Johnstone agent at 403-730-2330.
LIGHTBOX-IMAGES
NOTIFY-MSG
Similar Listings Nearby

224 Kingsbury Close SE
Airdrie, AB
LIGHTBOX-IMAGES
NOTIFY-MSG


