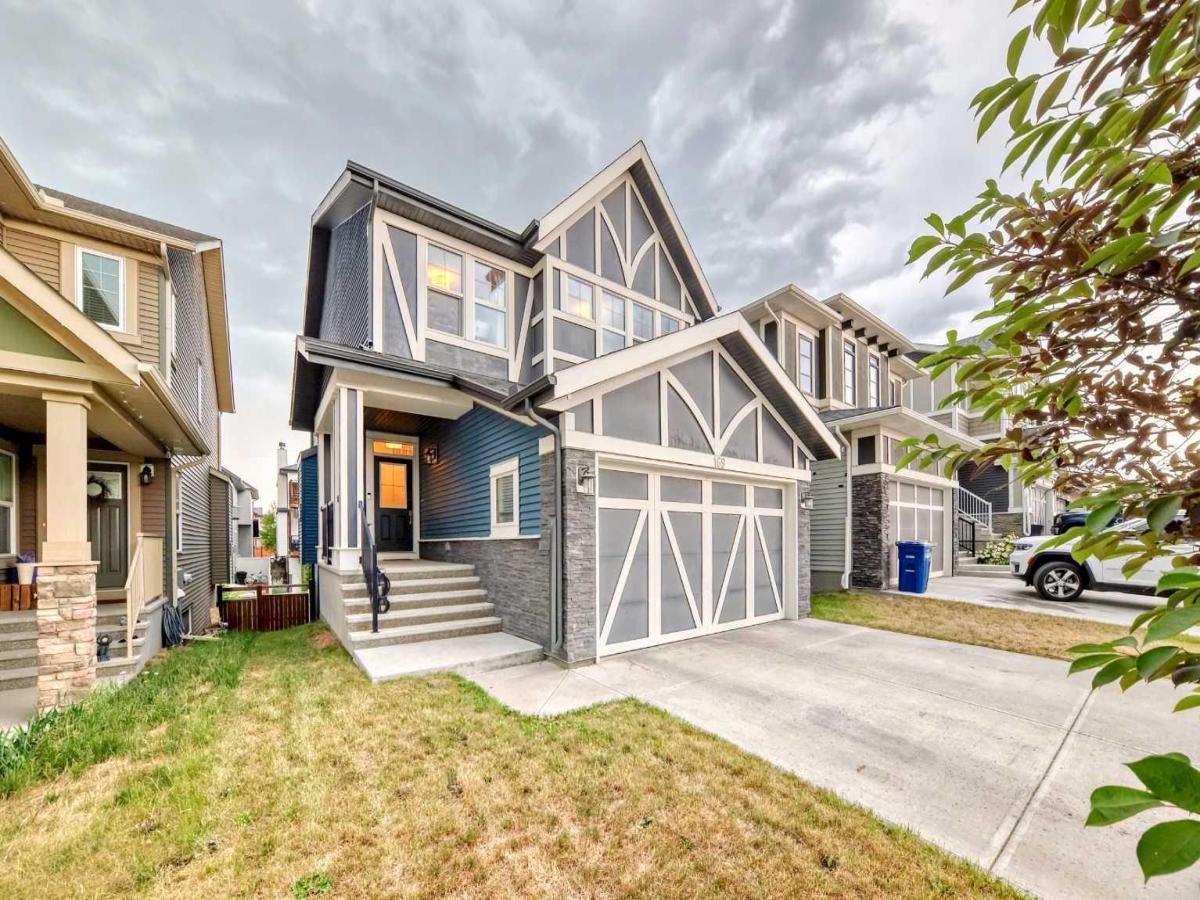Vacant and ready for immediate occupancy. Discover this beautifully maintained and upgraded 1,800 sq ft, Jayman built home, loaded with upgrades, with walkout basement, tucked away on a quiet street in the desirable community of Kings Heights. Just steps from two schools and the scenic Kings Heights Park, this home is the perfect mix of Charm, Luxury, and everyday comfort.
Inside, you’ll be greeted by a sun-filled, open-concept main floor with rich hardwood floors, and a fresh coat of paint (2021) that gives the space a crisp, updated feel. The modern white kitchen shines with full-height cabinets, gleaming granite countertops, huge island with breakfast bar, a walk-in pantry, and a spacious eating nook that flows effortlessly into the cozy family room with a gas fireplace—perfect for relaxed evenings or entertaining friends. The bright sliding doors take you from the kitchen nook to the balcony to enjoy a summer BBQ.
Upstairs features three generous bedrooms, including a large primary suite that feels like a retreat, complete with a 5-piece ensuite boasting dual sinks, a soaker tub, and a separate shower. Walk though to the huge walk-in closet that then leads though to the convenient upper floor laundry.
The walkout basement is full of potential—bright with oversized windows and loads of space, it''s ready for your personal touch, whether that''s a recreation space, home office, or future income potential.
Additional perks include air conditioning, instant hot water, and thoughtful upgrades that make everyday living easy.
With shopping, schools, parks, and amenities all within walking distance—and more just minutes away throughout Airdrie—this home truly offers Location, Luxury, and Lasting value.
Don’t wait—schedule your private showing today and come see why Kings Heights is the perfect place to call home!
Inside, you’ll be greeted by a sun-filled, open-concept main floor with rich hardwood floors, and a fresh coat of paint (2021) that gives the space a crisp, updated feel. The modern white kitchen shines with full-height cabinets, gleaming granite countertops, huge island with breakfast bar, a walk-in pantry, and a spacious eating nook that flows effortlessly into the cozy family room with a gas fireplace—perfect for relaxed evenings or entertaining friends. The bright sliding doors take you from the kitchen nook to the balcony to enjoy a summer BBQ.
Upstairs features three generous bedrooms, including a large primary suite that feels like a retreat, complete with a 5-piece ensuite boasting dual sinks, a soaker tub, and a separate shower. Walk though to the huge walk-in closet that then leads though to the convenient upper floor laundry.
The walkout basement is full of potential—bright with oversized windows and loads of space, it''s ready for your personal touch, whether that''s a recreation space, home office, or future income potential.
Additional perks include air conditioning, instant hot water, and thoughtful upgrades that make everyday living easy.
With shopping, schools, parks, and amenities all within walking distance—and more just minutes away throughout Airdrie—this home truly offers Location, Luxury, and Lasting value.
Don’t wait—schedule your private showing today and come see why Kings Heights is the perfect place to call home!
Current real estate data for Single Family in Airdrie as of Oct 09, 2025
456
Single Family Listed
49
Avg DOM
371
Avg $ / SqFt
$655,586
Avg List Price
Property Details
Price:
$619,000
MLS #:
A2232534
Status:
Pending
Beds:
3
Baths:
3
Type:
Single Family
Subtype:
Detached
Subdivision:
Kings Heights
Listed Date:
Jun 18, 2025
Finished Sq Ft:
1,806
Lot Size:
3,798 sqft / 0.09 acres (approx)
Year Built:
2016
Schools
Interior
Appliances
Built- In Oven, Central Air Conditioner, Dishwasher, Dryer, Electric Cooktop, Garage Control(s), Microwave, Range Hood, Refrigerator, Tankless Water Heater, Washer, Window Coverings
Basement
Full, Walk- Out To Grade
Bathrooms Full
2
Bathrooms Half
1
Laundry Features
Upper Level
Exterior
Exterior Features
Balcony, Private Entrance
Lot Features
Rectangular Lot
Parking Features
Double Garage Attached, Front Drive, Garage Door Opener
Parking Total
4
Patio And Porch Features
Balcony(s), Deck
Roof
Asphalt Shingle
Utilities
Natural Gas Connected
Financial
Map
Contact Us
Mortgage Calculator
Community
- Address169 Kingsbury Close SE Airdrie AB
- SubdivisionKings Heights
- CityAirdrie
- CountyAirdrie
- Zip CodeT4A 0R4
Subdivisions in Airdrie
- Airdrie Meadows
- Bayside
- Baysprings
- Bayview
- Big Springs
- Buffalo Rub
- Canals
- Chinook Gate
- Cobblestone Creek
- Coopers Crossing
- Downtown
- East Lake Industrial
- Edgewater
- Edmonton Trail
- Fairways
- Gateway
- Hillcrest
- Jensen
- Key Ranch
- Kings Heights
- Kingsview Industrial Park
- Lanark
- Luxstone
- Meadowbrook
- Midtown
- Morningside
- Prairie Springs
- Ravenswood
- Reunion
- Ridgegate
- Sagewood
- Sawgrass Park
- Sierra Springs
- South Point
- South Windsong
- Southwinds
- Stonegate
- Summerhill
- The Village
- Thorburn
- Wildflower
- Williamstown
- Willowbrook
- Windsong
- Woodside
- Yankee Valley Crossing
Property Summary
- Located in the Kings Heights subdivision, 169 Kingsbury Close SE Airdrie AB is a Single Family for sale in Airdrie, AB, T4A 0R4. It is listed for $619,000 and features 3 beds, 3 baths, and has approximately 1,806 square feet of living space, and was originally constructed in 2016. The current price per square foot is $343. The average price per square foot for Single Family listings in Airdrie is $371. The average listing price for Single Family in Airdrie is $655,586. To schedule a showing of MLS#a2232534 at 169 Kingsbury Close SE in Airdrie, AB, contact your ReMax Mountain View – Rob Johnstone agent at 403-730-2330.
Similar Listings Nearby

169 Kingsbury Close SE
Airdrie, AB


