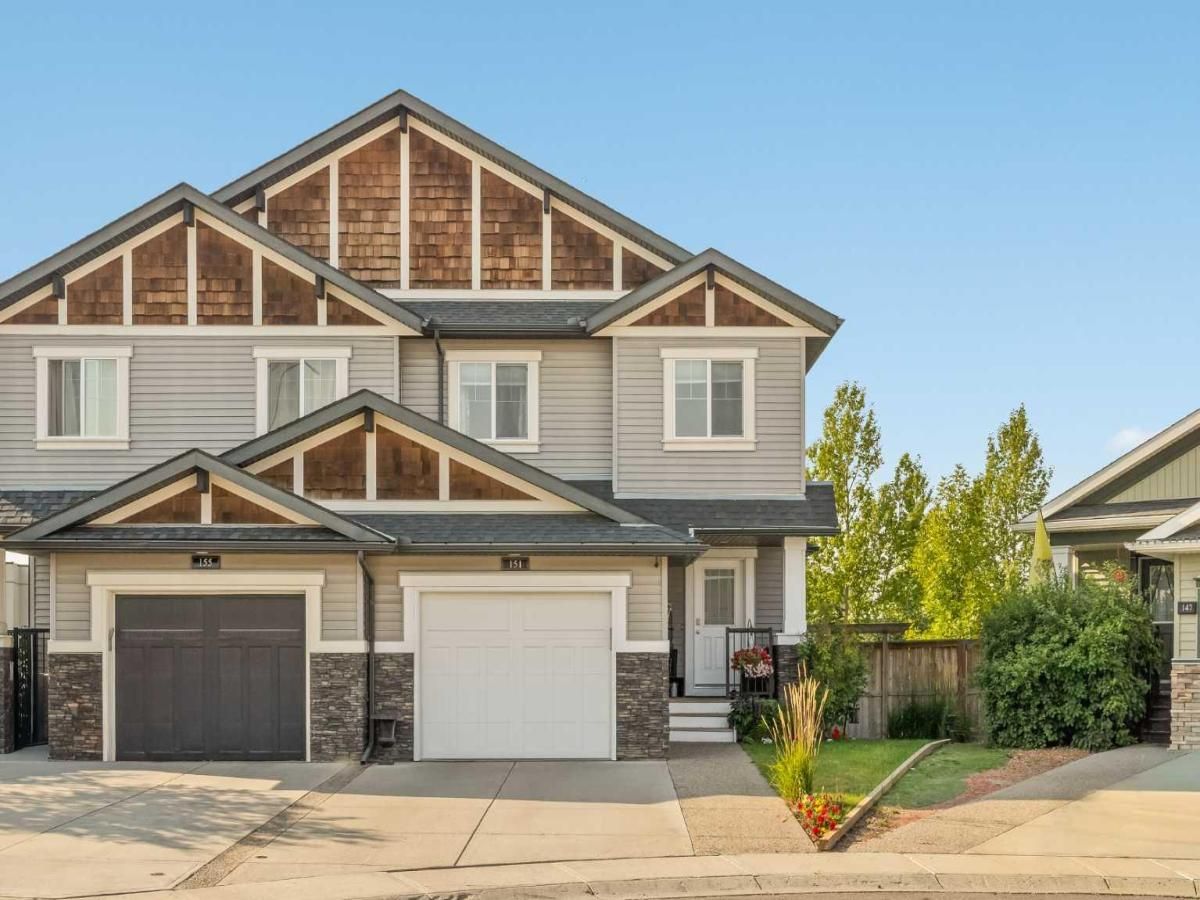Beautifully renovated with timeless style and a thoughtful layout, this Kings Heights home enjoys one of the largest pie lots in the community backing directly onto a greenspace and pathway. A quaint front porch welcomes guests while offering a quiet spot to enjoy morning coffee. Inside, the open concept main floor combines function and elegance with a neutral colour palette, durable luxury vinyl plank flooring and abundant natural light. The kitchen inspires culinary creativity with crisp white cabinetry, stainless steel appliances, a centre island for casual meals, a walk-through pantry for easy grocery unloading and a coffee bar for everyday convenience. The adjacent dining area with designer lighting flows seamlessly into the inviting living room where a gas fireplace adds cozy ambience. A powder room with a stylish feature wall completes the level. Upstairs, the primary retreat impresses with generous proportions, a walk-in closet and a private 4 pc ensuite. Two additional bedrooms are both bright and spacious, paired with a 4 pc main bath. Laundry on this level adds everyday ease. The finished basement continues the home’s stylish design, offering a versatile rec room with space for both cozy family movie nights and lively game evenings. A well-appointed wet bar makes entertaining effortless and keeps snacks and drinks close at hand. Also on this level is a generously sized 4th bedroom creating a private retreat for guests, while the beautifully updated 4 pc bathroom showcases a floor to ceiling tile feature wall and modern fixtures that add spa-like sophistication. Outdoor living reaches new heights thanks to the massive pie-shaped yard. A 2-tiered deck provides space to unwind, dine al fresco and barbeque, while a separate firepit area invites long summer evenings under the stars. Lush landscaping, expansive lawn space for kids and pets to play, a storage shed and built-in irrigation further elevate this private outdoor escape. Completing the property is a front-attached garage with additional driveway parking. Unbeatably located in a family-friendly and highly walkable neighbourhood, this home is surrounded by schools, playgrounds, parks, fountains, pathways and even a timber amphitheatre. Shopping, dining and quick access to the QEII for commuting are only minutes away. This home blends lifestyle, comfort and location into one complete package!
Current real estate data for Single Family in Airdrie as of Dec 15, 2025
2,308
Single Family Listed
9
Avg DOM
376
Avg $ / SqFt
$631,319
Avg List Price
Property Details
Price:
$579,000
MLS #:
A2260995
Status:
Active
Beds:
4
Baths:
4
Type:
Single Family
Subtype:
Semi Detached (Half Duplex)
Subdivision:
Kings Heights
Listed Date:
Oct 3, 2025
Finished Sq Ft:
1,563
Lot Size:
4,989 sqft / 0.11 acres (approx)
Year Built:
2013
Schools
Interior
Appliances
Bar Fridge, Dishwasher, Dryer, Electric Stove, Garage Control(s), Microwave Hood Fan, Refrigerator, Washer
Basement
Full
Bathrooms Full
3
Bathrooms Half
1
Laundry Features
Upper Level
Exterior
Exterior Features
Fire Pit, Private Yard, Storage
Lot Features
Back Yard, Landscaped, Lawn, No Neighbours Behind, Pie Shaped Lot, Underground Sprinklers
Outbuildings
Shed
Parking Features
Driveway, Single Garage Attached
Parking Total
2
Patio And Porch Features
Deck, Porch
Roof
Asphalt Shingle
Financial
Map
Contact Us
Mortgage Calculator
Community
- Address151 Kingsbridge Road SE Airdrie AB
- SubdivisionKings Heights
- CityAirdrie
- CountyAirdrie
- Zip CodeT4A 0M2
Subdivisions in Airdrie
- Airdrie Meadows
- Bayside
- Baysprings
- Bayview
- Big Springs
- Buffalo Rub
- Canals
- Chinook Gate
- Cobblestone Creek
- Coopers Crossing
- Downtown
- East Lake Industrial
- Edgewater
- Edmonton Trail
- Fairways
- Gateway
- Hillcrest
- Jensen
- Key Ranch
- Kings Heights
- Kingsview Industrial Park
- Lanark
- Luxstone
- Meadowbrook
- Midtown
- Morningside
- Prairie Springs
- Ravenswood
- Reunion
- Ridgegate
- Sagewood
- Sawgrass Park
- Sierra Springs
- South Point
- South Windsong
- Southwinds
- Stonegate
- Summerhill
- The Village
- Thorburn
- Wildflower
- Williamstown
- Willowbrook
- Windsong
- Woodside
- Yankee Valley Crossing
Property Summary
- Located in the Kings Heights subdivision, 151 Kingsbridge Road SE Airdrie AB is a Single Family for sale in Airdrie, AB, T4A 0M2. It is listed for $579,000 and features 4 beds, 4 baths, and has approximately 1,563 square feet of living space, and was originally constructed in 2013. The current price per square foot is $370. The average price per square foot for Single Family listings in Airdrie is $376. The average listing price for Single Family in Airdrie is $631,319. To schedule a showing of MLS#a2260995 at 151 Kingsbridge Road SE in Airdrie, AB, contact your ReMax Mountain View – Rob Johnstone agent at 403-730-2330.
Similar Listings Nearby

151 Kingsbridge Road SE
Airdrie, AB


