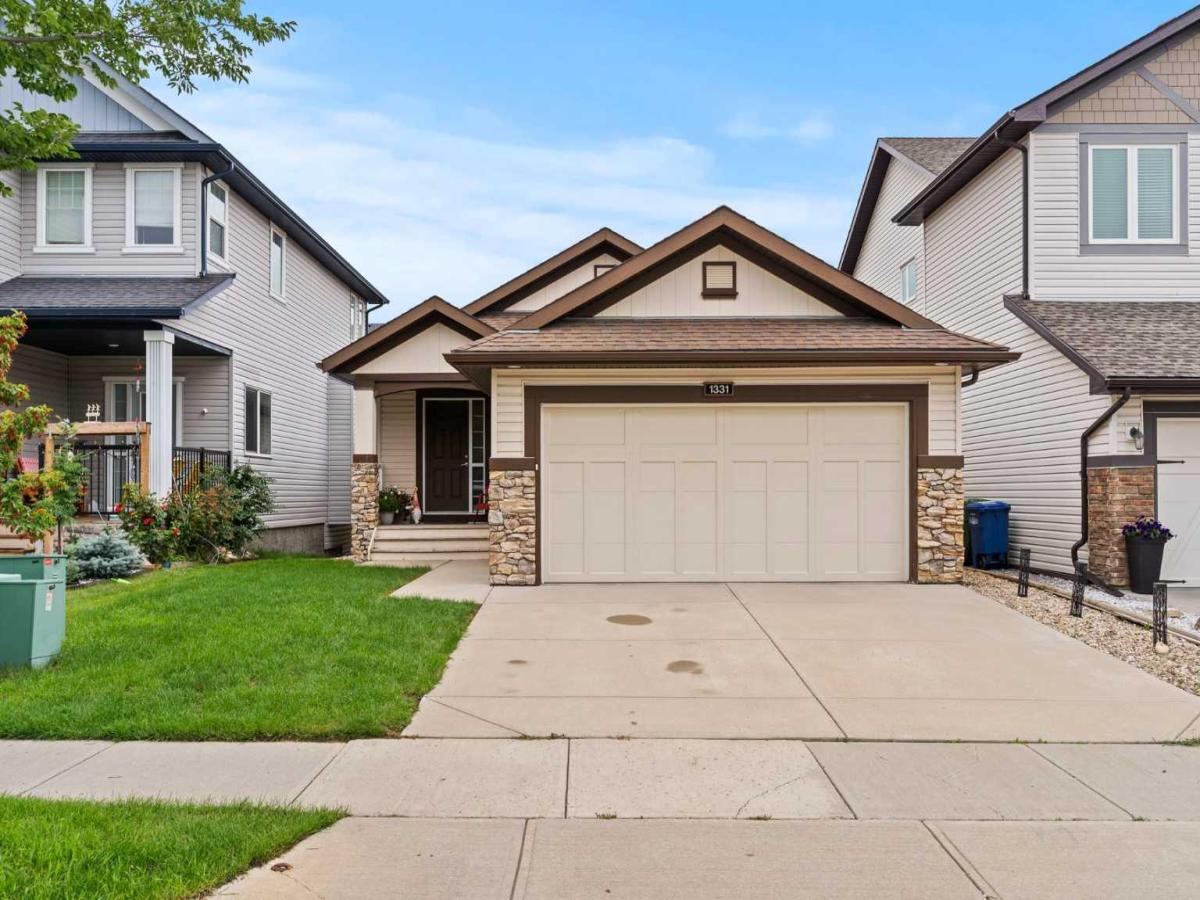Welcome home to 1331 Kings Heights Road SE, a rare and thoughtfully customized wheelchair-accessible bungalow offering comfort, functionality, and long-term peace of mind. Whether you''re seeking a home to age in place, care for a loved one, or enjoy greater mobility, this home has been designed with intention and care.
Built by McKee Homes, this 4-bedroom, 2.5-bath home features extra-wide hallways and doors, elevated outlets, and an elevator connecting the main level to the fully developed walkout basement. The ramp inside the attached double garage makes coming and going easy in every season, with seamless access directly into the home.
Inside, the spacious and open layout is ideal for barrier-free movement. The kitchen features granite countertops, stainless appliances, and pull-down shelving in the upper cabinets for added accessibility. The primary suite includes a large bedroom, a custom wheelchair-accessible vanity, therapeutic jetted tub, and a roll-in shower—offering a true private retreat.
The walkout lower level provides two additional bedrooms, a full bath, a large rec room, and a laundry area, making day-to-day living more convenient for everyone.
Additional highlights include closet organizers, central A/C, and a south facing rear deck that overlooks the landscaped yard—perfect for quiet mornings or hosting friends and family.
All of this is nestled in the established community of Kings Heights, with nearby walking paths, parks, shopping, and local amenities just minutes away. A rare blend of accessibility, comfort, and community—this home is truly one of a kind. Book your private showing today and discover a space designed to support how you live now—and for years to come.
Built by McKee Homes, this 4-bedroom, 2.5-bath home features extra-wide hallways and doors, elevated outlets, and an elevator connecting the main level to the fully developed walkout basement. The ramp inside the attached double garage makes coming and going easy in every season, with seamless access directly into the home.
Inside, the spacious and open layout is ideal for barrier-free movement. The kitchen features granite countertops, stainless appliances, and pull-down shelving in the upper cabinets for added accessibility. The primary suite includes a large bedroom, a custom wheelchair-accessible vanity, therapeutic jetted tub, and a roll-in shower—offering a true private retreat.
The walkout lower level provides two additional bedrooms, a full bath, a large rec room, and a laundry area, making day-to-day living more convenient for everyone.
Additional highlights include closet organizers, central A/C, and a south facing rear deck that overlooks the landscaped yard—perfect for quiet mornings or hosting friends and family.
All of this is nestled in the established community of Kings Heights, with nearby walking paths, parks, shopping, and local amenities just minutes away. A rare blend of accessibility, comfort, and community—this home is truly one of a kind. Book your private showing today and discover a space designed to support how you live now—and for years to come.
Current real estate data for Single Family in Airdrie as of Aug 21, 2025
477
Single Family Listed
46
Avg DOM
371
Avg $ / SqFt
$661,149
Avg List Price
Property Details
Price:
$630,000
MLS #:
A2241237
Status:
Pending
Beds:
4
Baths:
3
Type:
Single Family
Subtype:
Detached
Subdivision:
Kings Heights
Listed Date:
Jul 29, 2025
Finished Sq Ft:
1,283
Lot Size:
4,176 sqft / 0.10 acres (approx)
Year Built:
2010
Schools
Interior
Accessibility Features
Accessible Approach with Ramp, Accessible Bedroom, Accessible Cabinetry/ Closets, Accessible Central Living Area, Accessible Closets, Accessible Doors, Accessible Elevator Installed, Accessible Full Bath, Accessible Hallway(s), Accessible Kitchen, Accessible Kitchen Appliances, Bathroom Grab Bars, Customized Wheelchair Accessible, Handicap Facilities, Therapeutic Whirlpool, Wheel- In Shower
Appliances
Built- In Electric Range, Built- In Freezer, Built- In Refrigerator, Central Air Conditioner, Dishwasher, Garage Control(s), Induction Cooktop, Range Hood, Washer/ Dryer, Window Coverings
Basement
Finished, Full
Bathrooms Full
2
Bathrooms Half
1
Laundry Features
In Basement
Exterior
Exterior Features
Balcony, Private Yard
Lot Features
Rectangular Lot
Parking Features
Double Garage Attached
Parking Total
4
Patio And Porch Features
Balcony(s), Patio, Porch
Roof
Asphalt Shingle
Financial
Map
Contact Us
Mortgage Calculator
Community
- Address1331 Kings Heights Road SE Airdrie AB
- SubdivisionKings Heights
- CityAirdrie
- CountyAirdrie
- Zip CodeT4A 0E8
Subdivisions in Airdrie
- Airdrie Meadows
- Bayside
- Baysprings
- Bayview
- Big Springs
- Buffalo Rub
- Canals
- Chinook Gate
- Cobblestone Creek
- Coopers Crossing
- Downtown
- East Lake Industrial
- Edgewater
- Edmonton Trail
- Fairways
- Gateway
- Hillcrest
- Jensen
- Key Ranch
- Kings Heights
- Kingsview Industrial Park
- Lanark
- Luxstone
- Meadowbrook
- Midtown
- Morningside
- Prairie Springs
- Ravenswood
- Reunion
- Ridgegate
- Sagewood
- Sawgrass Park
- Sierra Springs
- South Point
- South Windsong
- Southwinds
- Stonegate
- Summerhill
- The Village
- Thorburn
- Wildflower
- Williamstown
- Willowbrook
- Windsong
- Woodside
- Yankee Valley Crossing
LIGHTBOX-IMAGES
NOTIFY-MSG
Property Summary
- Located in the Kings Heights subdivision, 1331 Kings Heights Road SE Airdrie AB is a Single Family for sale in Airdrie, AB, T4A 0E8. It is listed for $630,000 and features 4 beds, 3 baths, and has approximately 1,283 square feet of living space, and was originally constructed in 2010. The current price per square foot is $491. The average price per square foot for Single Family listings in Airdrie is $371. The average listing price for Single Family in Airdrie is $661,149. To schedule a showing of MLS#a2241237 at 1331 Kings Heights Road SE in Airdrie, AB, contact your ReMax Mountain View – Rob Johnstone agent at 403-730-2330.
LIGHTBOX-IMAGES
NOTIFY-MSG
Similar Listings Nearby

1331 Kings Heights Road SE
Airdrie, AB
LIGHTBOX-IMAGES
NOTIFY-MSG


