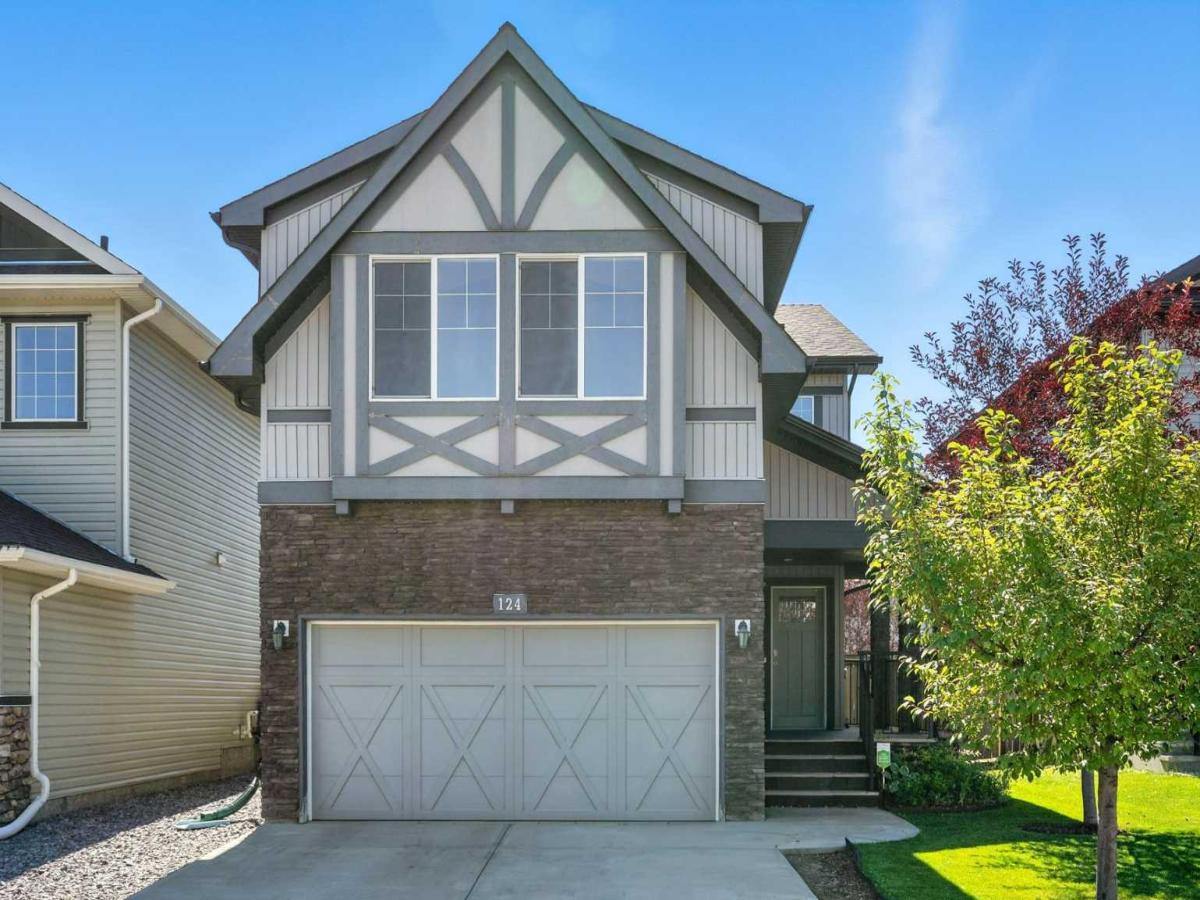Welcome to this stunning 2-storey home in the sought-after community of King’s Heights, offering 3,047 sq.ft. of beautifully designed living space, 5 spacious bedrooms, 3.5 bathrooms, and a large bonus room—perfect for families.
Enjoy the bright and open-concept main floor, luxury vinyl plank flooring, and oversized windows that flood the space with natural light. The gourmet kitchen is a true showstopper, featuring a stylish oversized quartz island, stainless steel appliances, granite countertops, and a walk-through pantry and mudroom conveniently located off the insulated double-attached garage.
The cozy living room is anchored by a gas tile-surround fireplace, creating a warm and inviting space to relax or entertain. Upstairs, the generous bonus room offers additional living space ideal for a media room or play area.
Retreat to the luxurious primary suite complete with a walk-in closet, dual vanities, granite counters, a separate shower, and a spa-inspired soaker tub. A fully finished basement with a spacious rec room, an additional bedroom, full bathroom and laundry room.
Step outside to enjoy the sunny backyard from the rear deck or unwind on the charming covered front porch.
Ideally located just steps from scenic ponds, walking paths, parks, schools, and shopping—this home truly has it all. With exceptional curb appeal, thoughtful upgrades throughout, and priced to sell, this gem in King’s Heights won’t last long!
Enjoy the bright and open-concept main floor, luxury vinyl plank flooring, and oversized windows that flood the space with natural light. The gourmet kitchen is a true showstopper, featuring a stylish oversized quartz island, stainless steel appliances, granite countertops, and a walk-through pantry and mudroom conveniently located off the insulated double-attached garage.
The cozy living room is anchored by a gas tile-surround fireplace, creating a warm and inviting space to relax or entertain. Upstairs, the generous bonus room offers additional living space ideal for a media room or play area.
Retreat to the luxurious primary suite complete with a walk-in closet, dual vanities, granite counters, a separate shower, and a spa-inspired soaker tub. A fully finished basement with a spacious rec room, an additional bedroom, full bathroom and laundry room.
Step outside to enjoy the sunny backyard from the rear deck or unwind on the charming covered front porch.
Ideally located just steps from scenic ponds, walking paths, parks, schools, and shopping—this home truly has it all. With exceptional curb appeal, thoughtful upgrades throughout, and priced to sell, this gem in King’s Heights won’t last long!
Current real estate data for Single Family in Airdrie as of Dec 11, 2025
340
Single Family Listed
61
Avg DOM
365
Avg $ / SqFt
$645,084
Avg List Price
Property Details
Price:
$654,900
MLS #:
A2251393
Status:
Active
Beds:
5
Baths:
4
Type:
Single Family
Subtype:
Detached
Subdivision:
Kings Heights
Listed Date:
Aug 27, 2025
Finished Sq Ft:
2,221
Lot Size:
4,243 sqft / 0.10 acres (approx)
Year Built:
2012
Schools
Interior
Appliances
Dishwasher, Dryer, Electric Stove, Garage Control(s), Microwave Hood Fan, Refrigerator, Washer, Window Coverings
Basement
Full
Bathrooms Full
3
Bathrooms Half
1
Laundry Features
In Basement
Exterior
Exterior Features
Private Yard
Lot Features
Rectangular Lot, See Remarks, Sloped
Parking Features
Double Garage Attached, Front Drive, Garage Faces Front
Parking Total
4
Patio And Porch Features
Deck, Front Porch
Roof
Asphalt Shingle
Financial
Map
Contact Us
Mortgage Calculator
Community
- Address124 Kingsbridge Way SE Airdrie AB
- SubdivisionKings Heights
- CityAirdrie
- CountyAirdrie
- Zip CodeT4A 0M6
Subdivisions in Airdrie
- Airdrie Meadows
- Bayside
- Baysprings
- Bayview
- Big Springs
- Buffalo Rub
- Canals
- Chinook Gate
- Cobblestone Creek
- Coopers Crossing
- Downtown
- East Lake Industrial
- Edgewater
- Edmonton Trail
- Fairways
- Gateway
- Hillcrest
- Jensen
- Key Ranch
- Kings Heights
- Kingsview Industrial Park
- Lanark
- Luxstone
- Meadowbrook
- Midtown
- Morningside
- Prairie Springs
- Ravenswood
- Reunion
- Ridgegate
- Sagewood
- Sawgrass Park
- Sierra Springs
- South Point
- South Windsong
- Southwinds
- Stonegate
- Summerhill
- The Village
- Thorburn
- Wildflower
- Williamstown
- Willowbrook
- Windsong
- Woodside
- Yankee Valley Crossing
Property Summary
- Located in the Kings Heights subdivision, 124 Kingsbridge Way SE Airdrie AB is a Single Family for sale in Airdrie, AB, T4A 0M6. It is listed for $654,900 and features 5 beds, 4 baths, and has approximately 2,221 square feet of living space, and was originally constructed in 2012. The current price per square foot is $295. The average price per square foot for Single Family listings in Airdrie is $365. The average listing price for Single Family in Airdrie is $645,084. To schedule a showing of MLS#a2251393 at 124 Kingsbridge Way SE in Airdrie, AB, contact your ReMax Mountain View – Rob Johnstone agent at 403-730-2330.
Similar Listings Nearby

124 Kingsbridge Way SE
Airdrie, AB


