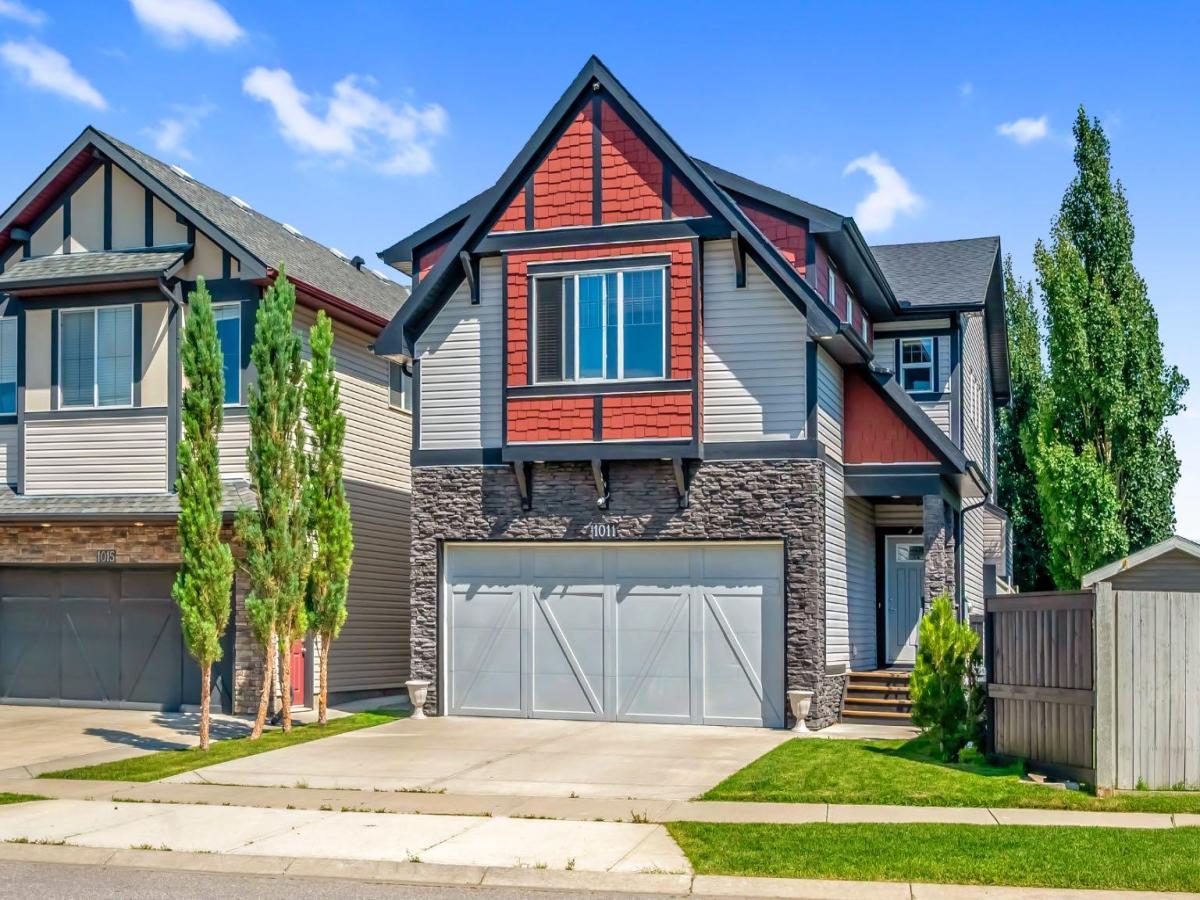Welcome to this impeccably maintained 4 bed / 3.5 bath fully finished home, located in the heart of Kings Heights— pride of ownership is definitely evident! From the moment you step inside, you’ll notice the attention to detail and care that’s gone into every inch of this home. The main level shines with a bright, open-concept layout featuring a large kitchen island, ample cabinetry, stainless steel appliances, walk-in pantry, and hardwood flooring throughout. Cozy up around the stone gas fireplace with custom built-ins, or entertain effortlessly in the spacious living and dining areas. Pot lights and thoughtful design create a warm and welcoming atmosphere. Step outside to the sunny, beautifully landscaped backyard where you’ll find a custom partially covered deck, mature greenery, and plenty of space to relax or entertain. Stay comfortable year-round with central air conditioning—a must-have on those hot summer days! Upstairs, the floating open-riser staircase leads to a thoughtfully designed upper level. The primary retreat is a true highlight, featuring vaulted 9’9” ceilings, a generous walk-in closet, and a 4-piece ensuite complete with a tiled shower and deep soaker jet tub. Two additional spacious bedrooms are located near the second full bathroom, while the bonus room boasts soaring 10’6” vaulted ceilings and is perfect for relaxing or gathering. An upstairs laundry room adds everyday convenience. The professionally finished basement is ideal for movie nights or hosting guests. Enjoy the theatre-style family room with surround sound, an electric fireplace, custom built-ins, and a bar setup. The fourth bedroom features its own ensuite with a tiled shower, and the furnace/storage room offers additional space and functionality. The basement ceiling has been soundproofed with insulation for added comfort and privacy. The oversized garage is designed with efficiency in mind, offering custom hanging storage. Prime location, thoughtful upgrades, and meticulous maintenance throughout. Homes like this are rare—schedule your showing today!
Current real estate data for Single Family in Airdrie as of Oct 29, 2025
465
Single Family Listed
51
Avg DOM
367
Avg $ / SqFt
$641,635
Avg List Price
Property Details
Price:
$724,900
MLS #:
A2246423
Status:
Active
Beds:
4
Baths:
4
Type:
Single Family
Subtype:
Detached
Subdivision:
Kings Heights
Listed Date:
Aug 8, 2025
Finished Sq Ft:
2,044
Lot Size:
4,151 sqft / 0.10 acres (approx)
Year Built:
2011
Schools
Interior
Appliances
Central Air Conditioner, Dishwasher, Electric Stove, Microwave Hood Fan, Refrigerator, Washer/Dryer
Basement
Finished, Full
Bathrooms Full
3
Bathrooms Half
1
Laundry Features
Laundry Room
Exterior
Exterior Features
Garden, Private Yard
Lot Features
Back Yard, Front Yard
Parking Features
Double Garage Attached, Driveway
Parking Total
4
Patio And Porch Features
Patio
Roof
Asphalt Shingle
Financial
Map
Contact Us
Mortgage Calculator
Community
- Address1011 Kings Heights Road SE Airdrie AB
- SubdivisionKings Heights
- CityAirdrie
- CountyAirdrie
- Zip CodeT4A0M5
Subdivisions in Airdrie
- Airdrie Meadows
- Bayside
- Baysprings
- Bayview
- Big Springs
- Buffalo Rub
- Canals
- Chinook Gate
- Cobblestone Creek
- Coopers Crossing
- Downtown
- East Lake Industrial
- Edgewater
- Edmonton Trail
- Fairways
- Gateway
- Hillcrest
- Jensen
- Key Ranch
- Kings Heights
- Kingsview Industrial Park
- Lanark
- Luxstone
- Meadowbrook
- Midtown
- Morningside
- Prairie Springs
- Ravenswood
- Reunion
- Ridgegate
- Sagewood
- Sawgrass Park
- Sierra Springs
- South Point
- South Windsong
- Southwinds
- Stonegate
- Summerhill
- The Village
- Thorburn
- Wildflower
- Williamstown
- Willowbrook
- Windsong
- Woodside
- Yankee Valley Crossing
Property Summary
- Located in the Kings Heights subdivision, 1011 Kings Heights Road SE Airdrie AB is a Single Family for sale in Airdrie, AB, T4A0M5. It is listed for $724,900 and features 4 beds, 4 baths, and has approximately 2,044 square feet of living space, and was originally constructed in 2011. The current price per square foot is $355. The average price per square foot for Single Family listings in Airdrie is $367. The average listing price for Single Family in Airdrie is $641,635. To schedule a showing of MLS#a2246423 at 1011 Kings Heights Road SE in Airdrie, AB, contact your ReMax Mountain View – Rob Johnstone agent at 403-730-2330.
Similar Listings Nearby

1011 Kings Heights Road SE
Airdrie, AB


