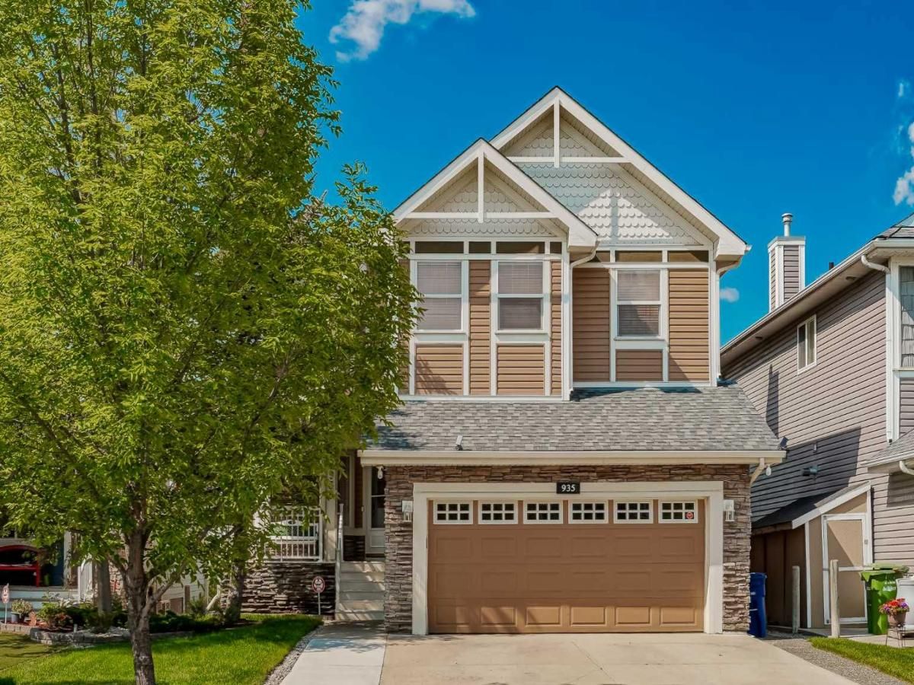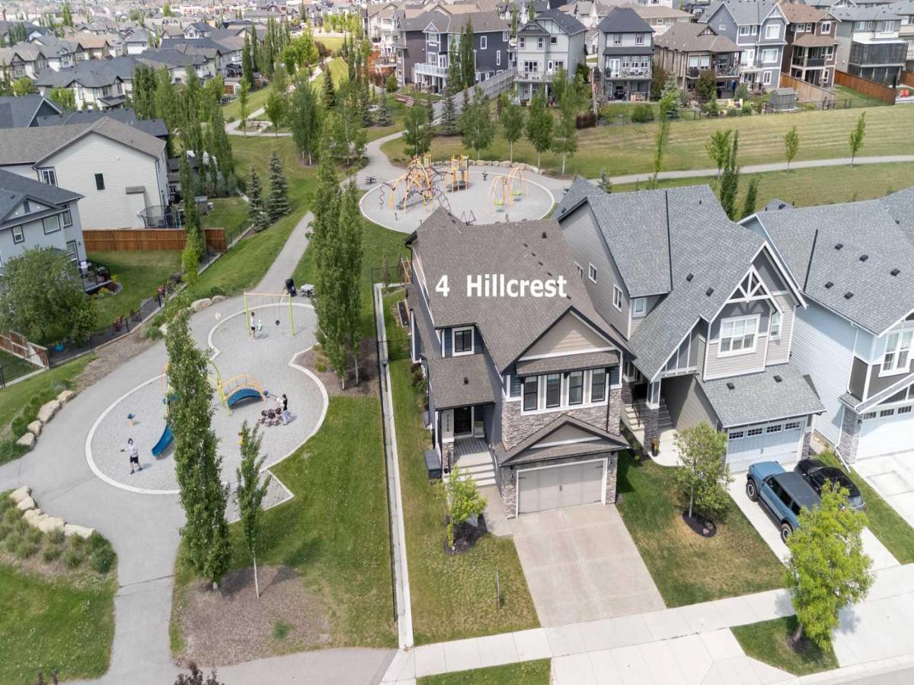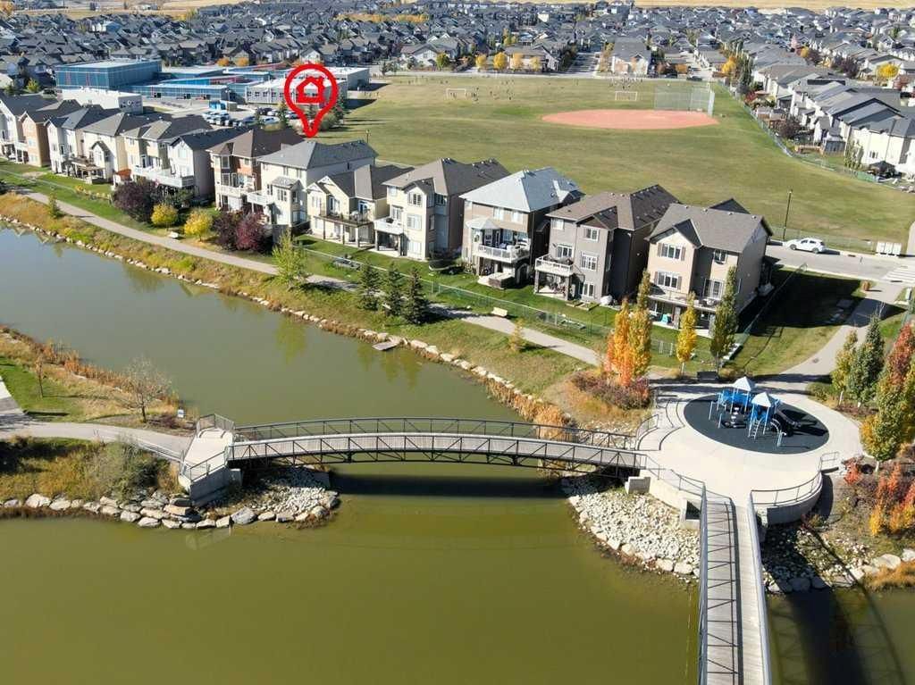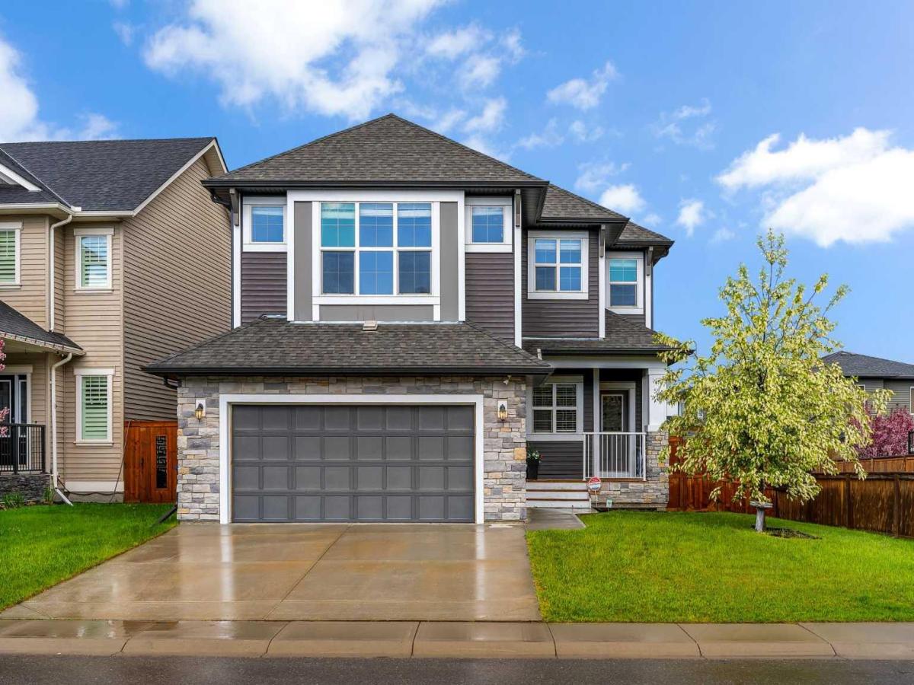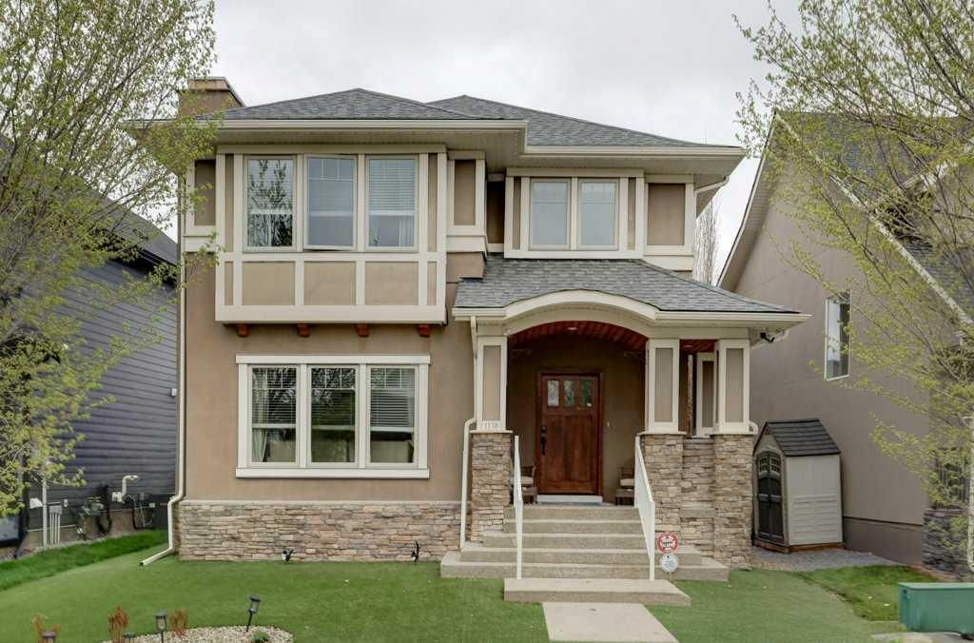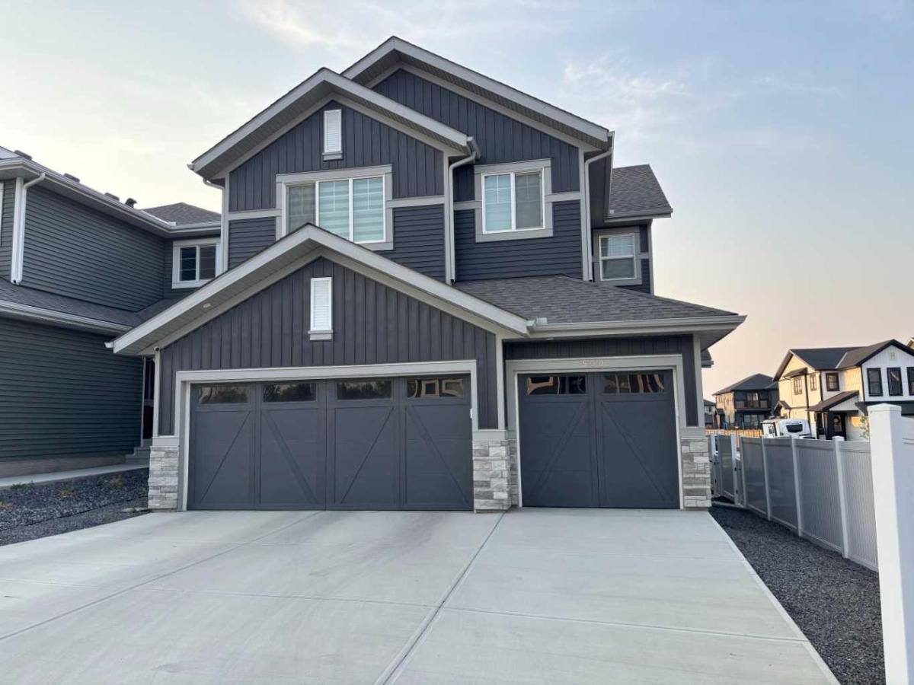Discover the Denali 6. Built by a trusted builder with over 70 years of experience, this home showcases on-trend, designer-curated interior selections tailored for a home that feels personalized to you. This energy-efficient home is Built Green certified and includes triple-pane windows, a high-efficiency furnace, and a solar chase for a solar-ready setup. With blower door testing that can offer up to may be eligible for up to 25% mortgage insurance savings, plus an electric car charger rough-in, it’s designed for sustainable, future-forward living. Featuring a full suite of smart home technology, this home includes a programmable thermostat, ring camera doorbell, smart front door lock, smart and motion-activated switches—all seamlessly controlled via an Amazon Alexa touchscreen hub. Stainless Steel Washer and Dryer and Open Roller Blinds provided by Sterling Homes Calgary at no extra cost! $2,500 landscaping credit is also provided by Sterling Homes Calgary until July 1st, 2025. The spacious kitchen is equipped with a chimney hood fan, stainless steel appliances, and a walk-in pantry, perfect for the home chef. The open great room features an electric fireplace, creating a cozy atmosphere. A versatile flex room on the main floor offers endless possibilities for your needs. Upstairs, enjoy a bonus room and stylish railing with iron spindles up the stairwell. The master suite boasts a luxurious 5-piece ensuite, including a shower with a fiberglass base and tiled walls. The fully developed basement of this home features a TWO BEDROOM LEGAL SUITE including full bathroom, 9'' ceilings and convenient side entrance —perfect for rental income or extended fam. Additional windows throughout bring in an abundance of natural light, and a rear deck provides the perfect outdoor retreat. Plus, your move will be stress-free with a concierge service provided by Sterling Homes Calgary that handles all your moving essentials—even providing boxes! Photos are a representative.
Property Details
Price:
$790,750
MLS #:
A2210565
Status:
Active
Beds:
6
Baths:
4
Address:
4 Key Cove SW
Type:
Single Family
Subtype:
Detached
Subdivision:
Key Ranch
City:
Airdrie
Listed Date:
Apr 14, 2025
Province:
AB
Finished Sq Ft:
2,328
Postal Code:
452
Lot Size:
4,207 sqft / 0.10 acres (approx)
Year Built:
2024
Schools
Interior
Appliances
Dishwasher, Electric Range, Microwave, Range Hood, Refrigerator, Tankless Water Heater
Basement
Finished, Full, Suite
Bathrooms Full
3
Bathrooms Half
1
Laundry Features
Upper Level
Exterior
Exterior Features
None
Lot Features
Back Yard, Corner Lot
Parking Features
Double Garage Attached
Parking Total
4
Patio And Porch Features
Deck
Roof
Asphalt Shingle
Financial
Map
Contact Us
Similar Listings Nearby
- 935 Bayside Drive SW
Airdrie, AB$999,999
1.30 miles away
- 2405 Bayside Circle SW
Airdrie, AB$999,900
1.05 miles away
- 2413 Bayside Circle SW
Airdrie, AB$999,900
1.06 miles away
- 4 Hillcrest Avenue SW
Airdrie, AB$990,000
2.74 miles away
- 1766 Baywater Street SW
Airdrie, AB$975,000
0.97 miles away
- 58 Canals Close SW
Airdrie, AB$969,900
0.76 miles away
- 1138 Coopers Drive SW
Airdrie, AB$949,900
2.14 miles away
- 190 Baywater Way SW
Airdrie, AB$949,900
0.87 miles away
- 660 Reynolds Crescent SW
Airdrie, AB$949,500
2.55 miles away
- 500 Creekrun Lane SW
Airdrie, AB$949,000
1.66 miles away

4 Key Cove SW
Airdrie, AB
LIGHTBOX-IMAGES


