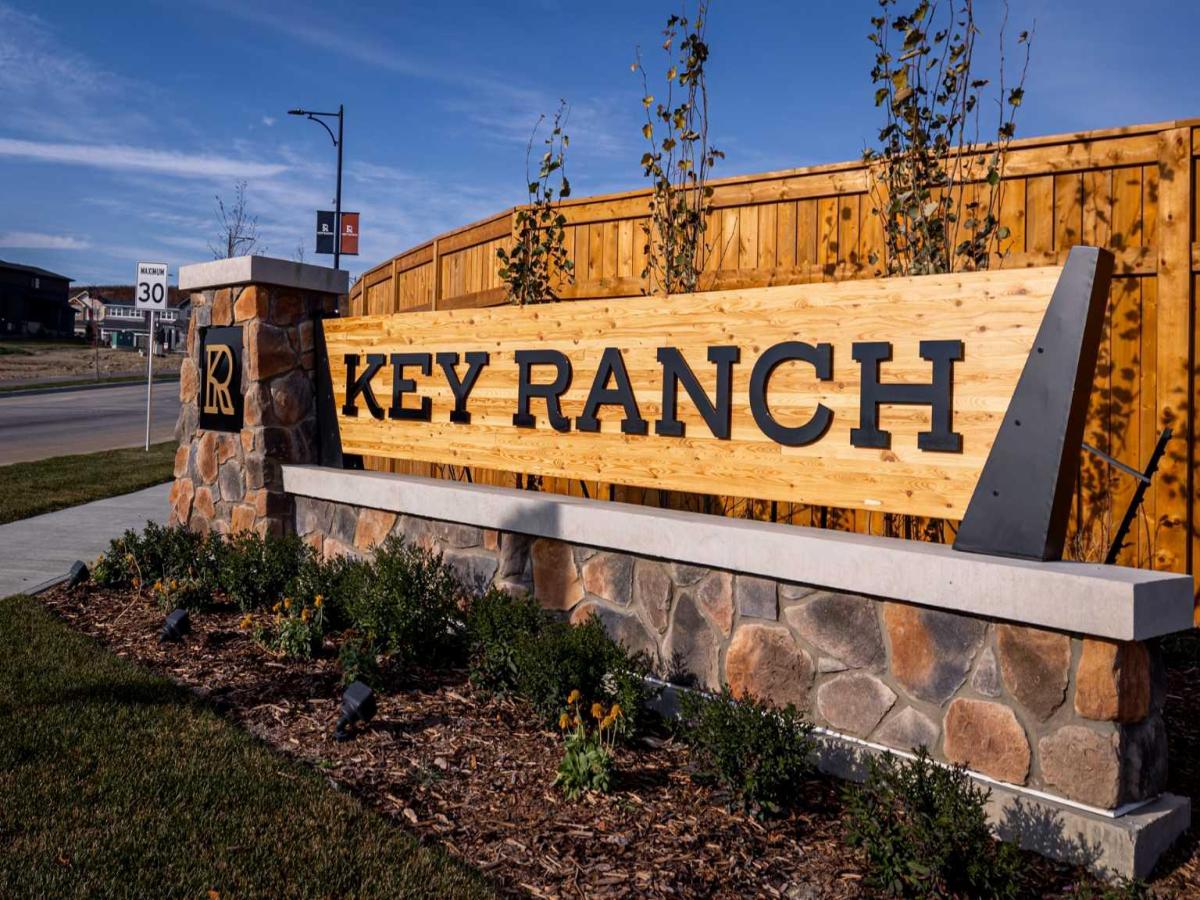OPEN HOUSE SUNDAY, SEPTEMBER 28 FROM 12-2 PM!! Welcome to the Fulton by Akash Homes, a beautifully curated show home in the community of Key Ranch in Airdrie. Backing onto a serene pond and playground, this 2,205 sq ft walkout home offers the perfect blend of style, space, and thoughtful design.
The main floor features 9’ ceilings, durable laminate flooring, and a private den ideal for a home office. The gourmet kitchen showcases elegant quartz countertops, a large island perfect for gathering, an abundance of cabinets, plus a walk-through pantry connected to the mud room off the double attached garage. The dining area opens to a pressure-treated deck which overlooks the stunning community pond and playground! Enjoy the comfort and tranquility of your spacious great room where the ambiance is adorned by a modern electric fireplace.
Upstairs, enjoy the spacious bonus room, which is perfect for the kids to play, or movie nights! Convenient laundry is less of a chore when you''re not climbing stairs, and three well-appointed bedrooms, including a luxurious primary suite with a 5pc private ensuite which offers a separate shower and soaker tub, making relaxing after a long day feel ever so glorious! This home comes fully loaded—including ALL appliances, central air conditioning, full landscaping, window coverings, and every piece of furniture as shown.
With a walkout basement offering direct access to green space and nearby trails, this is a rare chance to own a professionally designed, move-in-ready show home in one of Airdrie’s most exciting new communities. Your new Akash home is built for your life''s moments!
The main floor features 9’ ceilings, durable laminate flooring, and a private den ideal for a home office. The gourmet kitchen showcases elegant quartz countertops, a large island perfect for gathering, an abundance of cabinets, plus a walk-through pantry connected to the mud room off the double attached garage. The dining area opens to a pressure-treated deck which overlooks the stunning community pond and playground! Enjoy the comfort and tranquility of your spacious great room where the ambiance is adorned by a modern electric fireplace.
Upstairs, enjoy the spacious bonus room, which is perfect for the kids to play, or movie nights! Convenient laundry is less of a chore when you''re not climbing stairs, and three well-appointed bedrooms, including a luxurious primary suite with a 5pc private ensuite which offers a separate shower and soaker tub, making relaxing after a long day feel ever so glorious! This home comes fully loaded—including ALL appliances, central air conditioning, full landscaping, window coverings, and every piece of furniture as shown.
With a walkout basement offering direct access to green space and nearby trails, this is a rare chance to own a professionally designed, move-in-ready show home in one of Airdrie’s most exciting new communities. Your new Akash home is built for your life''s moments!
Current real estate data for Single Family in Airdrie as of Nov 20, 2025
413
Single Family Listed
54
Avg DOM
366
Avg $ / SqFt
$645,309
Avg List Price
Property Details
Price:
$769,900
MLS #:
A2239162
Status:
Pending
Beds:
3
Baths:
3
Type:
Single Family
Subtype:
Detached
Subdivision:
Key Ranch
Listed Date:
Jul 12, 2025
Finished Sq Ft:
2,205
Lot Size:
4,175 sqft / 0.10 acres (approx)
Year Built:
2024
Schools
Interior
Appliances
Dishwasher, Dryer, Electric Stove, Range Hood, Refrigerator, Washer
Basement
Full
Bathrooms Full
2
Bathrooms Half
1
Laundry Features
Upper Level
Exterior
Exterior Features
None
Lot Features
Landscaped, No Neighbours Behind, See Remarks
Outbuildings
None
Parking Features
Double Garage Attached
Parking Total
4
Patio And Porch Features
Deck, See Remarks
Roof
Asphalt Shingle
Financial
Map
Contact Us
Mortgage Calculator
Community
- Address3026 Key Drive SW Airdrie AB
- SubdivisionKey Ranch
- CityAirdrie
- CountyAirdrie
- Zip CodeT4B 5T1
Subdivisions in Airdrie
- Airdrie Meadows
- Bayside
- Baysprings
- Bayview
- Big Springs
- Buffalo Rub
- Canals
- Chinook Gate
- Cobblestone Creek
- Coopers Crossing
- Downtown
- East Lake Industrial
- Edgewater
- Edmonton Trail
- Fairways
- Gateway
- Hillcrest
- Jensen
- Key Ranch
- Kings Heights
- Kingsview Industrial Park
- Lanark
- Luxstone
- Meadowbrook
- Midtown
- Morningside
- Prairie Springs
- Ravenswood
- Reunion
- Ridgegate
- Sagewood
- Sawgrass Park
- Sierra Springs
- South Point
- South Windsong
- Southwinds
- Stonegate
- Summerhill
- The Village
- Thorburn
- Wildflower
- Williamstown
- Willowbrook
- Windsong
- Woodside
- Yankee Valley Crossing
Property Summary
- Located in the Key Ranch subdivision, 3026 Key Drive SW Airdrie AB is a Single Family for sale in Airdrie, AB, T4B 5T1. It is listed for $769,900 and features 3 beds, 3 baths, and has approximately 2,205 square feet of living space, and was originally constructed in 2024. The current price per square foot is $349. The average price per square foot for Single Family listings in Airdrie is $366. The average listing price for Single Family in Airdrie is $645,309. To schedule a showing of MLS#a2239162 at 3026 Key Drive SW in Airdrie, AB, contact your ReMax Mountain View – Rob Johnstone agent at 403-730-2330.
Similar Listings Nearby

3026 Key Drive SW
Airdrie, AB


