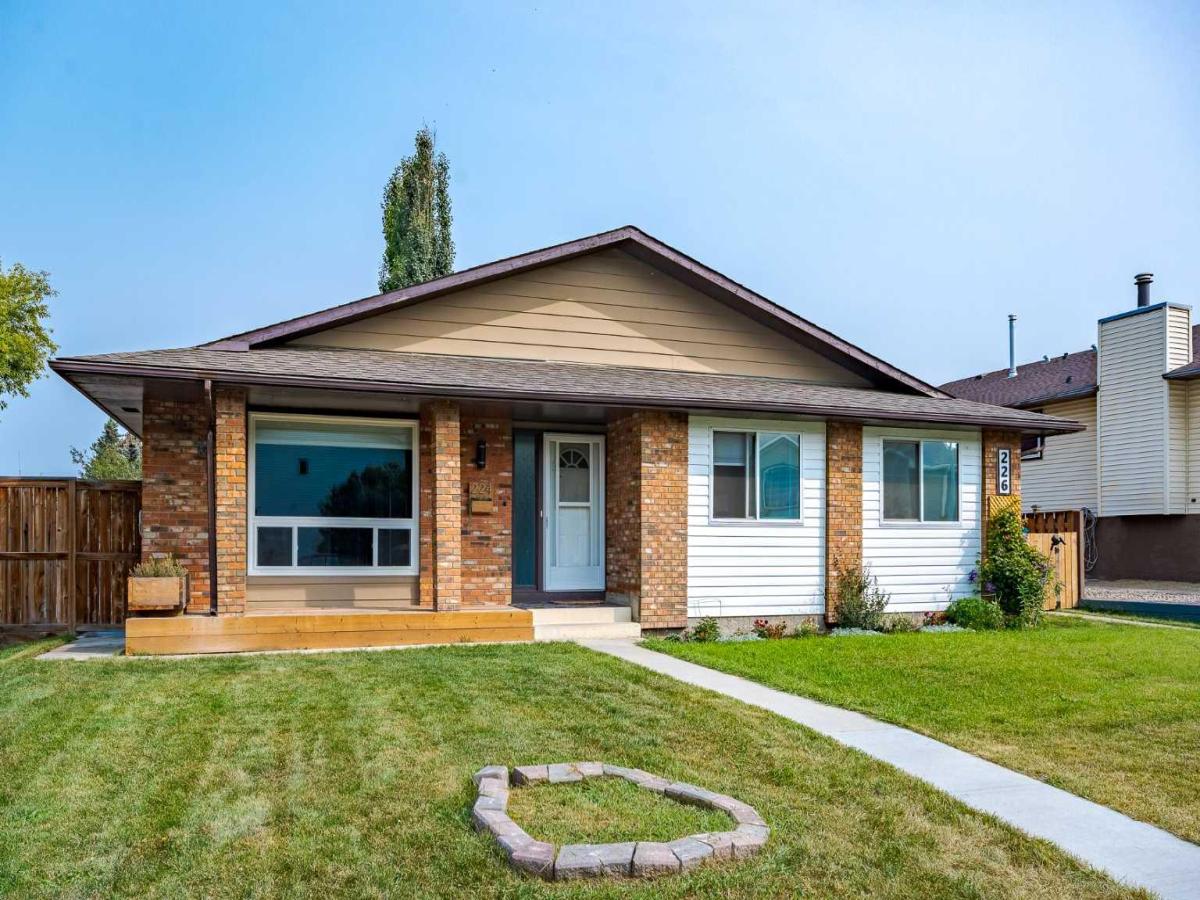Say goodbye to cookie-cutter homes! Nestled in one of Airdrie’s most established neighbourhoods, this fully developed semi-detached bungalow is brimming with character. The open floor plan flows effortlessly from the sun-filled living room to the dining area and updated kitchen with newer appliances (2019). Laminate flooring runs throughout most of the main floor, while the modernized full bath and front entry feature stylish tile, creating a welcoming and functional space. From the dining area, a side door leads to a sun-filled ground-level patio with raised garden boxes and a fully fenced yard, framed by mature landscaping, and a garden plot — perfect for relaxing, entertaining, or cultivating your own personal oasis. The main floor also offers three comfortable bedrooms, while the lower level welcomes you with a huge family/rec area featuring brand-new carpet (2025), large open shelving, a quiet home office, an updated 2-piece bath, and a spacious laundry area with ample storage. Thoughtful updates — furnace (2017), hot water tank (2021), front window (2023), main-floor windows (2008), shingles (2010), and refreshed plumbing fixtures and some lighting — make this home move-in ready with peace of mind. Walking distance to the Tri-School area, the downtown core, and the Town and Country Centre…minutes from major shopping plaza''s, &' easy access to main routes in and out of the city. This home offers the perfect balance of convenience, community, and comfort. Photos with furniture have been virtually staged.
Current real estate data for Single Family in Airdrie as of Sep 12, 2025
457
Single Family Listed
46
Avg DOM
375
Avg $ / SqFt
$660,436
Avg List Price
Property Details
Price:
$424,900
MLS #:
A2252255
Status:
Pending
Beds:
3
Baths:
2
Type:
Single Family
Subtype:
Semi Detached (Half Duplex)
Subdivision:
Jensen
Listed Date:
Sep 6, 2025
Finished Sq Ft:
943
Lot Size:
3,449 sqft / 0.08 acres (approx)
Year Built:
1979
Schools
Interior
Appliances
Dishwasher, Dryer, Microwave Hood Fan, Refrigerator, Stove(s), Washer, Window Coverings
Basement
Finished, Full
Bathrooms Full
1
Bathrooms Half
1
Laundry Features
In Basement, Laundry Room
Exterior
Exterior Features
Private Yard
Lot Features
Back Lane, Landscaped, Rectangular Lot
Parking Features
Off Street
Parking Total
2
Patio And Porch Features
Deck
Roof
Asphalt Shingle
Financial
Map
Contact Us
Mortgage Calculator
Community
- Address224 Jensen Drive NE Airdrie AB
- SubdivisionJensen
- CityAirdrie
- CountyAirdrie
- Zip CodeT4B 1P7
Subdivisions in Airdrie
- Airdrie Meadows
- Bayside
- Baysprings
- Bayview
- Big Springs
- Buffalo Rub
- Canals
- Chinook Gate
- Cobblestone Creek
- Coopers Crossing
- Downtown
- East Lake Industrial
- Edgewater
- Edmonton Trail
- Fairways
- Gateway
- Hillcrest
- Jensen
- Key Ranch
- Kings Heights
- Kingsview Industrial Park
- Lanark
- Luxstone
- Meadowbrook
- Midtown
- Morningside
- Prairie Springs
- Ravenswood
- Reunion
- Ridgegate
- Sagewood
- Sawgrass Park
- Sierra Springs
- South Point
- South Windsong
- Southwinds
- Stonegate
- Summerhill
- The Village
- Thorburn
- Wildflower
- Williamstown
- Willowbrook
- Windsong
- Woodside
- Yankee Valley Crossing
Property Summary
- Located in the Jensen subdivision, 224 Jensen Drive NE Airdrie AB is a Single Family for sale in Airdrie, AB, T4B 1P7. It is listed for $424,900 and features 3 beds, 2 baths, and has approximately 943 square feet of living space, and was originally constructed in 1979. The current price per square foot is $451. The average price per square foot for Single Family listings in Airdrie is $375. The average listing price for Single Family in Airdrie is $660,436. To schedule a showing of MLS#a2252255 at 224 Jensen Drive NE in Airdrie, AB, contact your ReMax Mountain View – Rob Johnstone agent at 403-730-2330.
Similar Listings Nearby

224 Jensen Drive NE
Airdrie, AB


