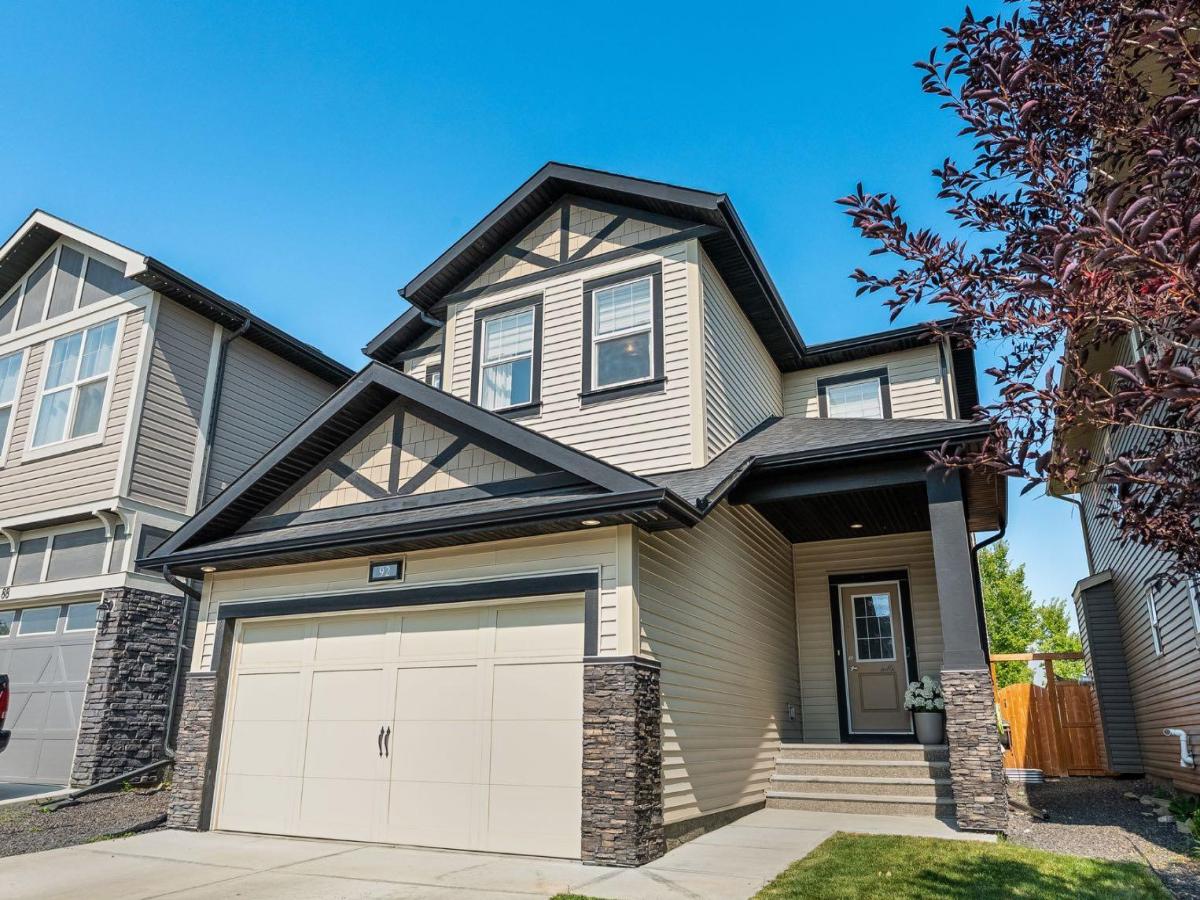Welcome to a beautiful home in one of the city''s most sought-after neighborhoods. This inviting 3-bedroom, 2.5-bathroom detached property offers comfort and warmth your family will truly enjoy. Step inside and be greeted by the spacious open-concept design that fills every room with natural light. The well-planned layout creates a smooth flow throughout the main living areas, making it ideal for both relaxing family evenings and entertaining guests. At the center of the home, the kitchen stands out with its bright and welcoming atmosphere. It features full-height cabinets, stainless steel appliances for everyday cooking, and a built-in microwave for added ease. The spacious counters are perfect for meal prep and flow directly into the dining and living spaces, encouraging both family time and entertaining guests. Upstairs, you''ll find your private retreat, with three spacious bedrooms ready for rest and relaxation. The primary suite is designed as a peaceful escape, featuring a private ensuite bathroom and a roomy walk-in closet that makes everyday routines easy and organized. The versatile bonus room adapts to your needs, whether it''s a dedicated home office, playroom, or a cozy spot for movie nights. The unfinished basement offers unlimited potential for you to create the space your family needs most. This blank slate can become a fitness area, workshop, recreation room, or any additional living space you envision. This great location means you''re just minutes from top-rated schools, beautiful parks, convenient shopping, and major routes that connect you easily across the city. Everything you need is close at hand. More than just a house, this is the place where your family’s next chapter begins. Every detail has been thoughtfully considered to provide a perfect balance of style, comfort, and convenience.
Current real estate data for Single Family in Airdrie as of Oct 29, 2025
465
Single Family Listed
51
Avg DOM
367
Avg $ / SqFt
$641,635
Avg List Price
Property Details
Price:
$649,900
MLS #:
A2253324
Status:
Pending
Beds:
3
Baths:
3
Type:
Single Family
Subtype:
Detached
Subdivision:
Hillcrest
Listed Date:
Sep 4, 2025
Finished Sq Ft:
1,947
Lot Size:
4,144 sqft / 0.10 acres (approx)
Year Built:
2017
Schools
Interior
Appliances
Dishwasher, Dryer, Electric Range, Microwave, Refrigerator, Washer, Window Coverings
Basement
Full, Unfinished
Bathrooms Full
2
Bathrooms Half
1
Laundry Features
Laundry Room, Upper Level
Exterior
Exterior Features
Other
Lot Features
Back Yard, Backs on to Park/Green Space, Landscaped, No Neighbours Behind, Rectangular Lot
Parking Features
Double Garage Attached
Parking Total
4
Patio And Porch Features
Deck, Patio
Roof
Asphalt Shingle
Financial
Map
Contact Us
Mortgage Calculator
Community
- Address92 Hillcrest Avenue SW Airdrie AB
- SubdivisionHillcrest
- CityAirdrie
- CountyAirdrie
- Zip CodeT4B 4C8
Subdivisions in Airdrie
- Airdrie Meadows
- Bayside
- Baysprings
- Bayview
- Big Springs
- Buffalo Rub
- Canals
- Chinook Gate
- Cobblestone Creek
- Coopers Crossing
- Downtown
- East Lake Industrial
- Edgewater
- Edmonton Trail
- Fairways
- Gateway
- Hillcrest
- Jensen
- Key Ranch
- Kings Heights
- Kingsview Industrial Park
- Lanark
- Luxstone
- Meadowbrook
- Midtown
- Morningside
- Prairie Springs
- Ravenswood
- Reunion
- Ridgegate
- Sagewood
- Sawgrass Park
- Sierra Springs
- South Point
- South Windsong
- Southwinds
- Stonegate
- Summerhill
- The Village
- Thorburn
- Wildflower
- Williamstown
- Willowbrook
- Windsong
- Woodside
- Yankee Valley Crossing
Property Summary
- Located in the Hillcrest subdivision, 92 Hillcrest Avenue SW Airdrie AB is a Single Family for sale in Airdrie, AB, T4B 4C8. It is listed for $649,900 and features 3 beds, 3 baths, and has approximately 1,947 square feet of living space, and was originally constructed in 2017. The current price per square foot is $334. The average price per square foot for Single Family listings in Airdrie is $367. The average listing price for Single Family in Airdrie is $641,635. To schedule a showing of MLS#a2253324 at 92 Hillcrest Avenue SW in Airdrie, AB, contact your ReMax Mountain View – Rob Johnstone agent at 403-730-2330.
Similar Listings Nearby

92 Hillcrest Avenue SW
Airdrie, AB


