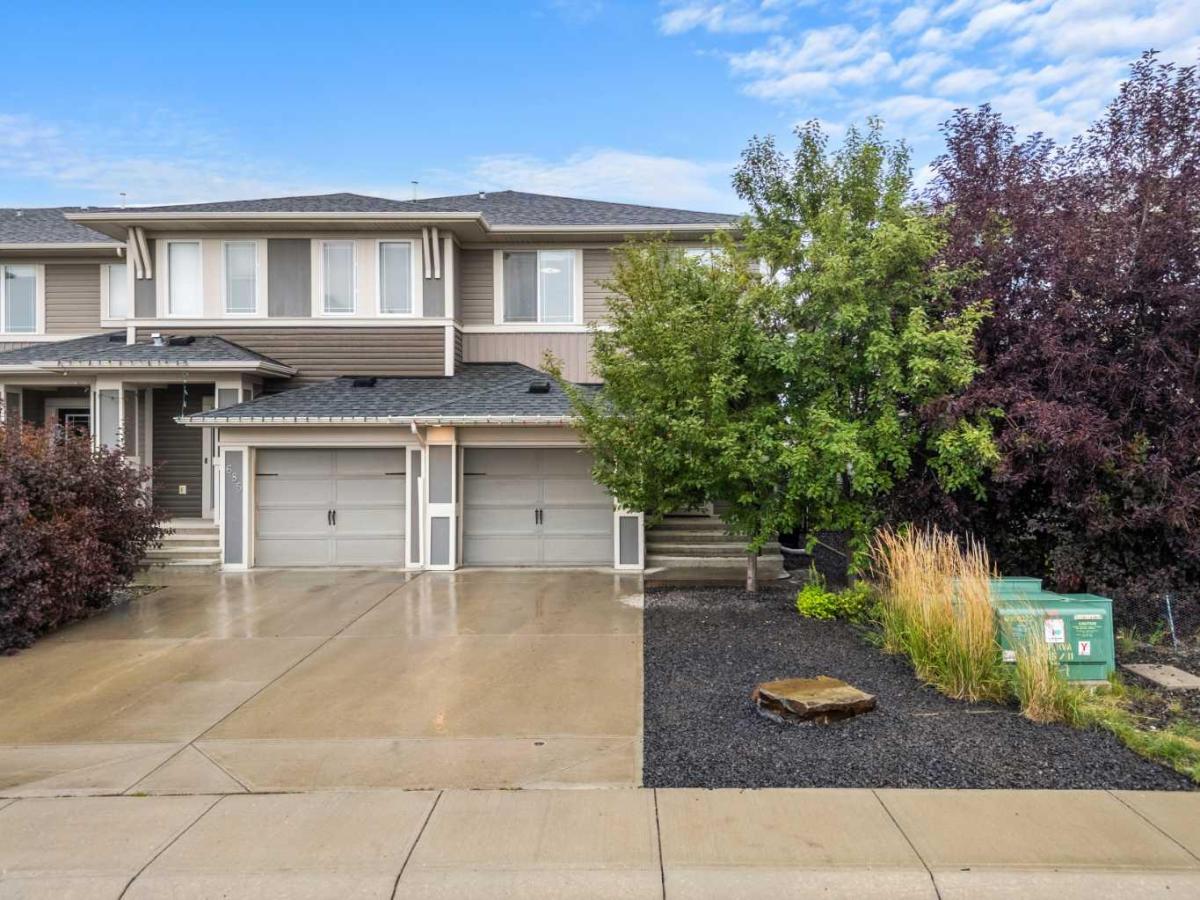Welcome to 681 Hillcrest Road, offering OVER 1,500 square feet of living space and the added benefit of NO CONDO FEES. This property is one you will not want to miss.
As you step inside, you are welcomed by a bright and airy foyer that flows seamlessly into the main living area. The kitchen is a highlight of the home, featuring beautiful quartz countertops, abundant counterspace, and upgraded BRAND NEW stainless steel appliances. This inviting space is ideal for preparing meals, gathering with family, or enjoying time with friends. From the kitchen, the layout opens to the dining area and living room, creating an effortless flow that makes entertaining easy.
The large backyard is a true extension of the living space, complete with a wood deck, gas line for the BBQ, and the added privacy of no neighbors directly behind. It is the perfect setting for summer gatherings and outdoor relaxation.
Upstairs, the light-filled primary bedroom includes a spacious walk-in closet and a spa-like five-piece ensuite, providing a peaceful retreat at the end of the day. Two additional well-sized bedrooms and a four-piece bathroom complete this level, offering plenty of room for family or guests.
The unfinished SUNSHINE BASEMENT presents an exciting opportunity to design a space tailored to your lifestyle. Whether you envision a home office, gym, or additional living area, the possibilities are endless.
Located in the heart of Airdrie, this Hillcrest townhouse backs onto a respected school and is within close proximity to shopping, restaurants, and walking paths. With downtown Calgary only a short drive away, you can enjoy the vibrancy of the city while embracing the welcoming atmosphere of small-town living.
Do not miss your chance to see this wonderful property—schedule your private showing today!
As you step inside, you are welcomed by a bright and airy foyer that flows seamlessly into the main living area. The kitchen is a highlight of the home, featuring beautiful quartz countertops, abundant counterspace, and upgraded BRAND NEW stainless steel appliances. This inviting space is ideal for preparing meals, gathering with family, or enjoying time with friends. From the kitchen, the layout opens to the dining area and living room, creating an effortless flow that makes entertaining easy.
The large backyard is a true extension of the living space, complete with a wood deck, gas line for the BBQ, and the added privacy of no neighbors directly behind. It is the perfect setting for summer gatherings and outdoor relaxation.
Upstairs, the light-filled primary bedroom includes a spacious walk-in closet and a spa-like five-piece ensuite, providing a peaceful retreat at the end of the day. Two additional well-sized bedrooms and a four-piece bathroom complete this level, offering plenty of room for family or guests.
The unfinished SUNSHINE BASEMENT presents an exciting opportunity to design a space tailored to your lifestyle. Whether you envision a home office, gym, or additional living area, the possibilities are endless.
Located in the heart of Airdrie, this Hillcrest townhouse backs onto a respected school and is within close proximity to shopping, restaurants, and walking paths. With downtown Calgary only a short drive away, you can enjoy the vibrancy of the city while embracing the welcoming atmosphere of small-town living.
Do not miss your chance to see this wonderful property—schedule your private showing today!
Current real estate data for Single Family in Airdrie as of Sep 12, 2025
457
Single Family Listed
46
Avg DOM
375
Avg $ / SqFt
$660,436
Avg List Price
Property Details
Price:
$474,900
MLS #:
A2249668
Status:
Pending
Beds:
3
Baths:
3
Type:
Single Family
Subtype:
Row/Townhouse
Subdivision:
Hillcrest
Listed Date:
Aug 20, 2025
Finished Sq Ft:
1,530
Lot Size:
2,862 sqft / 0.07 acres (approx)
Year Built:
2016
Schools
Interior
Appliances
Central Air Conditioner, Dishwasher, Dryer, Gas Range, Microwave Hood Fan, Refrigerator, Washer, Window Coverings
Basement
Full, Unfinished
Bathrooms Full
2
Bathrooms Half
1
Laundry Features
Laundry Room
Exterior
Exterior Features
None
Lot Features
Back Yard
Parking Features
Single Garage Attached
Parking Total
2
Patio And Porch Features
Deck
Roof
Asphalt Shingle
Financial
Map
Contact Us
Mortgage Calculator
Community
- Address681 Hillcrest Road SW Airdrie AB
- SubdivisionHillcrest
- CityAirdrie
- CountyAirdrie
- Zip CodeT4B 4C7
Subdivisions in Airdrie
- Airdrie Meadows
- Bayside
- Baysprings
- Bayview
- Big Springs
- Buffalo Rub
- Canals
- Chinook Gate
- Cobblestone Creek
- Coopers Crossing
- Downtown
- East Lake Industrial
- Edgewater
- Edmonton Trail
- Fairways
- Gateway
- Hillcrest
- Jensen
- Key Ranch
- Kings Heights
- Kingsview Industrial Park
- Lanark
- Luxstone
- Meadowbrook
- Midtown
- Morningside
- Prairie Springs
- Ravenswood
- Reunion
- Ridgegate
- Sagewood
- Sawgrass Park
- Sierra Springs
- South Point
- South Windsong
- Southwinds
- Stonegate
- Summerhill
- The Village
- Thorburn
- Wildflower
- Williamstown
- Willowbrook
- Windsong
- Woodside
- Yankee Valley Crossing
Property Summary
- Located in the Hillcrest subdivision, 681 Hillcrest Road SW Airdrie AB is a Single Family for sale in Airdrie, AB, T4B 4C7. It is listed for $474,900 and features 3 beds, 3 baths, and has approximately 1,530 square feet of living space, and was originally constructed in 2016. The current price per square foot is $310. The average price per square foot for Single Family listings in Airdrie is $375. The average listing price for Single Family in Airdrie is $660,436. To schedule a showing of MLS#a2249668 at 681 Hillcrest Road SW in Airdrie, AB, contact your ReMax Mountain View – Rob Johnstone agent at 403-730-2330.
Similar Listings Nearby

681 Hillcrest Road SW
Airdrie, AB


