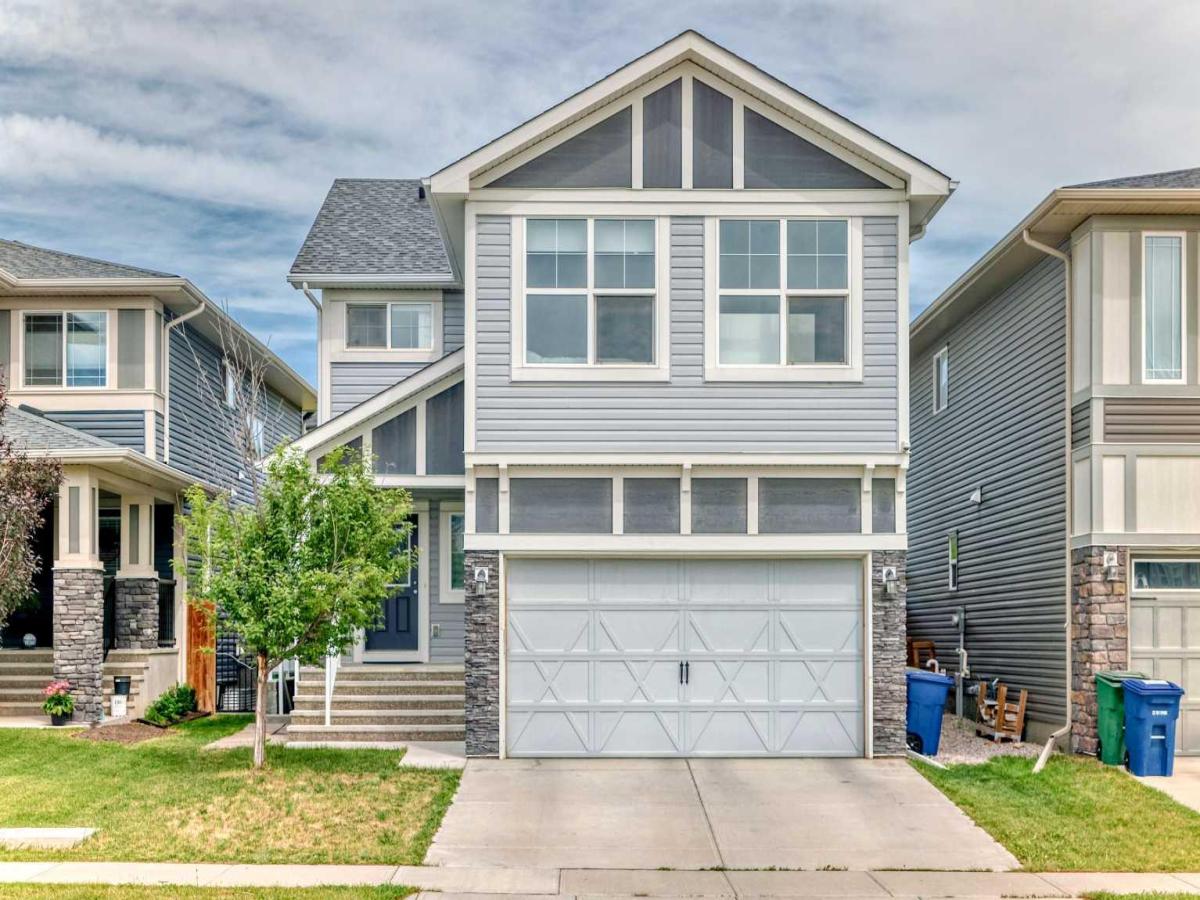OPEN HOUSE!!! AUG. 2, 2025 from 12noon – 3pm. Discover this beautifully maintained home backing onto SERENE GREEN SPACE in the highly sought-after community of Hillcrest! Featuring a fully finished WALK-UP basement with a SEPARATE SIDE ENTRY, this property offers incredible flexibility and functionality for growing families or potential rental income. Enjoy the peace of no rear neighbors while being just steps away from a tot lot/playground, schools, shopping, and public transit—conveniently located with family living in mind.
Upgrades and Features You’ll Love: 9’ ceilings on the main floor, Gleaming hardwood flooring, Stunning granite countertops, Upgraded stainless steel appliances, Elegant electric fireplace and Large unit air-conditional. The open-concept main level includes a spacious living room with electric fireplace, a bright dining area, a stylish gourmet kitchen, plus a convenient mudroom and guest bath.
Upstairs, you’ll find 3 generously sized bedrooms, including a luxurious primary suite with a spa-like ensuite featuring dual sinks, a soaker tub, and a separate shower. The oversized walk-in closet provides plenty of storage. This level also includes a bonus room, laundry room, and linen closets for added convenience.
The walk-up basement is perfect for CONVERSION into one-bedroom legal suite OR can be used for extended family living, boasting a huge recreation room, full bathroom, utility room with tons of storage, and additional space under the stairs.
This stunning home offers incredible value and won’t last long—priced to sell!
Upgrades and Features You’ll Love: 9’ ceilings on the main floor, Gleaming hardwood flooring, Stunning granite countertops, Upgraded stainless steel appliances, Elegant electric fireplace and Large unit air-conditional. The open-concept main level includes a spacious living room with electric fireplace, a bright dining area, a stylish gourmet kitchen, plus a convenient mudroom and guest bath.
Upstairs, you’ll find 3 generously sized bedrooms, including a luxurious primary suite with a spa-like ensuite featuring dual sinks, a soaker tub, and a separate shower. The oversized walk-in closet provides plenty of storage. This level also includes a bonus room, laundry room, and linen closets for added convenience.
The walk-up basement is perfect for CONVERSION into one-bedroom legal suite OR can be used for extended family living, boasting a huge recreation room, full bathroom, utility room with tons of storage, and additional space under the stairs.
This stunning home offers incredible value and won’t last long—priced to sell!
Current real estate data for Single Family in Airdrie as of Aug 06, 2025
462
Single Family Listed
44
Avg DOM
368
Avg $ / SqFt
$652,830
Avg List Price
Property Details
Price:
$699,999
MLS #:
A2234320
Status:
Active
Beds:
3
Baths:
4
Type:
Single Family
Subtype:
Detached
Subdivision:
Hillcrest
Listed Date:
Jun 30, 2025
Finished Sq Ft:
2,076
Lot Size:
4,356 sqft / 0.10 acres (approx)
Year Built:
2018
Schools
Interior
Appliances
Central Air Conditioner, Dishwasher, Electric Stove, Microwave, Range Hood, Refrigerator, Washer/ Dryer
Basement
Separate/ Exterior Entry, Finished, Full, Walk- Up To Grade
Bathrooms Full
3
Bathrooms Half
1
Laundry Features
Upper Level
Exterior
Exterior Features
Private Yard
Lot Features
Backs on to Park/ Green Space
Parking Features
Double Garage Attached
Parking Total
4
Patio And Porch Features
Deck
Roof
Asphalt Shingle
Financial
Map
Contact Us
Mortgage Calculator
Community
- Address24 Hillcrest Avenue SW Airdrie AB
- SubdivisionHillcrest
- CityAirdrie
- CountyAirdrie
- Zip CodeT4B 4J8
Subdivisions in Airdrie
- Airdrie Meadows
- Bayside
- Baysprings
- Bayview
- Big Springs
- Buffalo Rub
- Canals
- Chinook Gate
- Cobblestone Creek
- Coopers Crossing
- Downtown
- East Lake Industrial
- Edgewater
- Edmonton Trail
- Fairways
- Gateway
- Hillcrest
- Jensen
- Key Ranch
- Kings Heights
- Kingsview Industrial Park
- Lanark
- Luxstone
- Meadowbrook
- Midtown
- Morningside
- Prairie Springs
- Ravenswood
- Reunion
- Ridgegate
- Sagewood
- Sawgrass Park
- Sierra Springs
- South Point
- South Windsong
- Southwinds
- Stonegate
- Summerhill
- The Village
- Thorburn
- Wildflower
- Williamstown
- Willowbrook
- Windsong
- Woodside
- Yankee Valley Crossing
LIGHTBOX-IMAGES
NOTIFY-MSG
Property Summary
- Located in the Hillcrest subdivision, 24 Hillcrest Avenue SW Airdrie AB is a Single Family for sale in Airdrie, AB, T4B 4J8. It is listed for $699,999 and features 3 beds, 4 baths, and has approximately 2,076 square feet of living space, and was originally constructed in 2018. The current price per square foot is $337. The average price per square foot for Single Family listings in Airdrie is $368. The average listing price for Single Family in Airdrie is $652,830. To schedule a showing of MLS#a2234320 at 24 Hillcrest Avenue SW in Airdrie, AB, contact your ReMax Mountain View – Rob Johnstone agent at 403-730-2330.
LIGHTBOX-IMAGES
NOTIFY-MSG
Similar Listings Nearby

24 Hillcrest Avenue SW
Airdrie, AB
LIGHTBOX-IMAGES
NOTIFY-MSG


