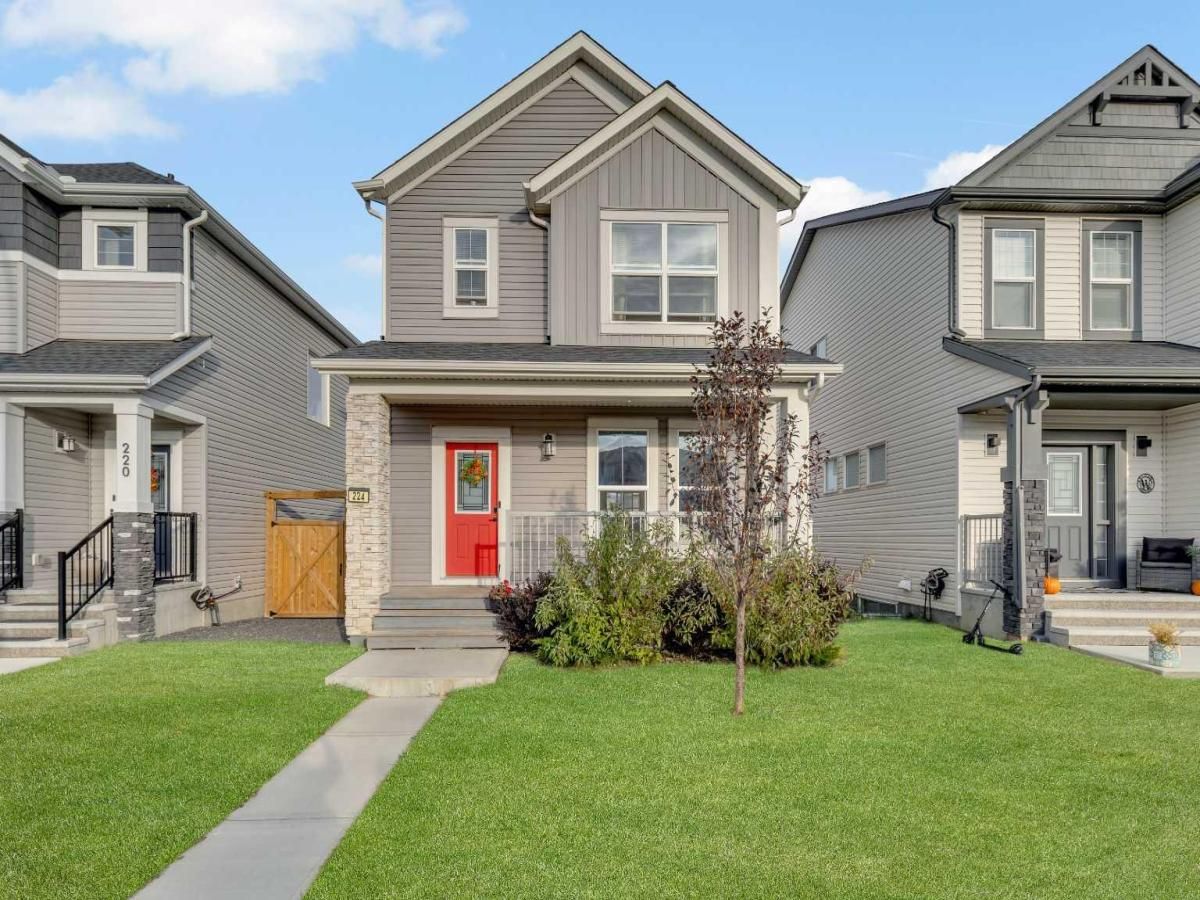Introducing this MAGNIFICENT lane home located in the highly desirable community of Hillcrest in Airdrie. This exceptional property offers a spacious and well-appointed living space, perfect for those seeking comfort and convenience. The kitchen is a true centerpiece, featuring an island with QUARTZ COUNTERTOPS, ADDITIONAL KITCHEN LIGHTING, 42” UPPER CABINETS, a built in microwave, STAINLESS STEEL appliances, and plenty of pan drawers.
Spanning over 1450 sq ft above grade and over 2,000 sq ft of developed living space' this home boasts an excellent open concept floor plan on the main floor, which includes a generous kitchen, island, a sizable living room, nook, and a conveniently located half bath.
The upper floor features three spacious bedrooms and 2.5 baths, each offering ample space for relaxation and privacy—ideal for families or hosting guests. The primary bedroom is a true retreat, complete with a HUGE WALK-IN CLOSET and EN-SUITE bathroom for your convenience.
Step into the backyard and discover a tranquil oasis meticulously designed for relaxation and entertainment. The charming front porch is perfect for your evening unwind, while the back deck provides an inviting space for summer barbecues or simply enjoying the outdoors. Parking will never be an issue with a dedicated DOUBLE CAR GARAGE, offering convenience and protection during the winter months and lots of street parking
Situated in a desirable neighborhood, this home is close to a wide range of amenities, including SCHOOLS, PARKS, WALK PATH, SHOPPING CENTERS, making everyday errands and outings effortless. Take advantage of the nearby recreational opportunities and immerse yourself in this wonderful family-oriented community.
Whether you''re looking for a savvy investment or the perfect family home, this property is truly a rare find. The FULLY DEVELOPED BASEMENT with SIDE ENTRANCE offers more potential for this versatile home. From short term AIRBNB rentals to Long term Rentals or just extra family space. Don''t miss out on this fantastic
Spanning over 1450 sq ft above grade and over 2,000 sq ft of developed living space' this home boasts an excellent open concept floor plan on the main floor, which includes a generous kitchen, island, a sizable living room, nook, and a conveniently located half bath.
The upper floor features three spacious bedrooms and 2.5 baths, each offering ample space for relaxation and privacy—ideal for families or hosting guests. The primary bedroom is a true retreat, complete with a HUGE WALK-IN CLOSET and EN-SUITE bathroom for your convenience.
Step into the backyard and discover a tranquil oasis meticulously designed for relaxation and entertainment. The charming front porch is perfect for your evening unwind, while the back deck provides an inviting space for summer barbecues or simply enjoying the outdoors. Parking will never be an issue with a dedicated DOUBLE CAR GARAGE, offering convenience and protection during the winter months and lots of street parking
Situated in a desirable neighborhood, this home is close to a wide range of amenities, including SCHOOLS, PARKS, WALK PATH, SHOPPING CENTERS, making everyday errands and outings effortless. Take advantage of the nearby recreational opportunities and immerse yourself in this wonderful family-oriented community.
Whether you''re looking for a savvy investment or the perfect family home, this property is truly a rare find. The FULLY DEVELOPED BASEMENT with SIDE ENTRANCE offers more potential for this versatile home. From short term AIRBNB rentals to Long term Rentals or just extra family space. Don''t miss out on this fantastic
Current real estate data for Single Family in Airdrie as of Oct 29, 2025
465
Single Family Listed
50
Avg DOM
367
Avg $ / SqFt
$641,635
Avg List Price
Property Details
Price:
$595,000
MLS #:
A2258593
Status:
Active
Beds:
4
Baths:
4
Type:
Single Family
Subtype:
Detached
Subdivision:
Hillcrest
Listed Date:
Oct 3, 2025
Finished Sq Ft:
1,451
Lot Size:
3,466 sqft / 0.08 acres (approx)
Year Built:
2021
Schools
Interior
Appliances
Dishwasher, Electric Stove, Microwave, Refrigerator
Basement
Finished, Full, Separate/Exterior Entry, Suite
Bathrooms Full
3
Bathrooms Half
1
Laundry Features
Upper Level
Exterior
Exterior Features
Balcony, Lighting, Private Entrance, Private Yard
Lot Features
Interior Lot, Landscaped, Lawn, Level, Rectangular Lot
Parking Features
Additional Parking, Double Garage Detached, On Street
Parking Total
2
Patio And Porch Features
Deck, Front Porch
Roof
Asphalt Shingle
Financial
Map
Contact Us
Mortgage Calculator
Community
- Address224 Hillcrest Road SW Airdrie AB
- SubdivisionHillcrest
- CityAirdrie
- CountyAirdrie
- Zip CodeT4B 4J8
Subdivisions in Airdrie
- Airdrie Meadows
- Bayside
- Baysprings
- Bayview
- Big Springs
- Buffalo Rub
- Canals
- Chinook Gate
- Cobblestone Creek
- Coopers Crossing
- Downtown
- East Lake Industrial
- Edgewater
- Edmonton Trail
- Fairways
- Gateway
- Hillcrest
- Jensen
- Key Ranch
- Kings Heights
- Kingsview Industrial Park
- Lanark
- Luxstone
- Meadowbrook
- Midtown
- Morningside
- Prairie Springs
- Ravenswood
- Reunion
- Ridgegate
- Sagewood
- Sawgrass Park
- Sierra Springs
- South Point
- South Windsong
- Southwinds
- Stonegate
- Summerhill
- The Village
- Thorburn
- Wildflower
- Williamstown
- Willowbrook
- Windsong
- Woodside
- Yankee Valley Crossing
Property Summary
- Located in the Hillcrest subdivision, 224 Hillcrest Road SW Airdrie AB is a Single Family for sale in Airdrie, AB, T4B 4J8. It is listed for $595,000 and features 4 beds, 4 baths, and has approximately 1,451 square feet of living space, and was originally constructed in 2021. The current price per square foot is $410. The average price per square foot for Single Family listings in Airdrie is $367. The average listing price for Single Family in Airdrie is $641,635. To schedule a showing of MLS#a2258593 at 224 Hillcrest Road SW in Airdrie, AB, contact your ReMax Mountain View – Rob Johnstone agent at 403-730-2330.
Similar Listings Nearby

224 Hillcrest Road SW
Airdrie, AB


