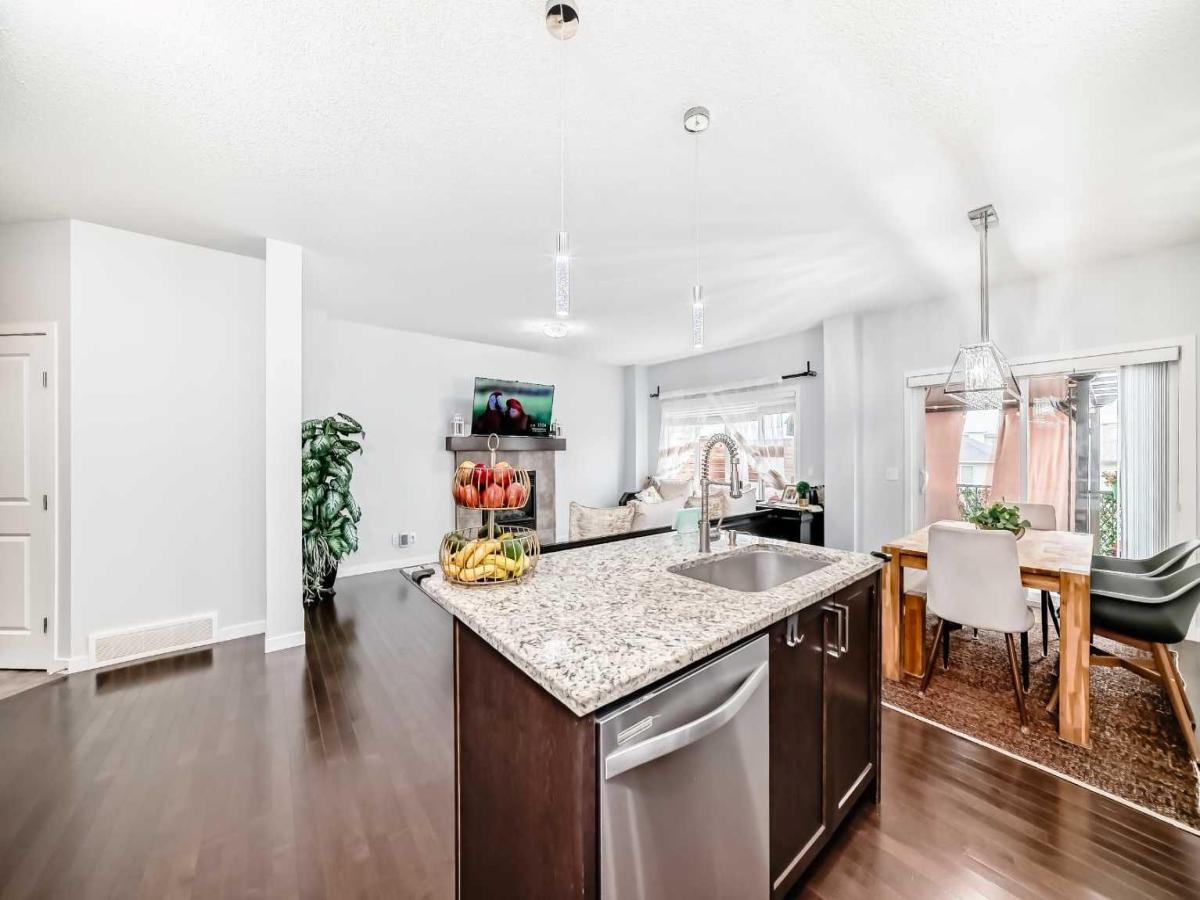***** NEW PRICE ADJUSTMENT ****** Great opportunity. Welcome to 165 Hillcrest Drive SW, Airdrie — This spectacular home is in a very central location, mere steps from parks, pathways, schools &' more. A home that blends family comfort with modern upgrades, in one of the Top 5 most desirable communities in Airdrie. This 2-storey with nearly 2,500 sq. ft. of developed space offers all the style, space, and versatility today’s families are looking for. The main floor sets the tone with a bright, open kitchen–dining–living area. Rich espresso cabinetry, quartz countertops, and a working island create the perfect hub for family meals and entertaining. Chefs will love the gas oven and corner pantry for added storage. The living room easily fits a large sectional and features a cozy gas fireplace. Step outside to a partially covered deck, with gas hookup for your BBQ — ideal for year-round barbecuing and relaxing evenings. A practical mudroom and 2-piece bath complete this level. The heated 2 car attached garage adds security, comfort and convenience. Upstairs, you’ll find a spacious bonus room — the perfect retreat for movie nights or a kids’ hangout. Full-size laundry (with floor drain for peace of mind) sits conveniently on the same floor as three bedrooms. The primary suite is a true retreat with a spa-like 5-piece ensuite and a large walk-in closet. Make your way downstairs to the finished basement ( with permits ) that boasts your 1 bedroom, Illegal Suite with a 4 pc bath, living room area, separate laundry and the "walk out to grade" entry. Basement is Tenant occupied, generating income and can easily be rented for $1,500 to help offset your mortgage. Another option is as an "AIRBnB", or home for your Adult children or Aging parent, this feature can help your finances and your Soul. With extras like a High efficiency furnace high "e" hot water tank, and central A/C, this home is as functional as it is beautiful. And all of this is located in Hillcrest, one of Airdrie’s most desirable family communities — close to schools, parks, pathways, and quick access to Calgary. The perfect family 4 bedroom home . Live in classy comfort and generate income.
Current real estate data for Single Family in Airdrie as of Jan 18, 2026
264
Single Family Listed
60
Avg DOM
363
Avg $ / SqFt
$645,422
Avg List Price
Property Details
Price:
$669,900
MLS #:
A2263915
Status:
Pending
Beds:
4
Baths:
4
Type:
Single Family
Subtype:
Detached
Subdivision:
Hillcrest
Listed Date:
Oct 11, 2025
Finished Sq Ft:
1,937
Lot Size:
4,539 sqft / 0.10 acres (approx)
Year Built:
2015
Schools
Interior
Appliances
Central Air Conditioner, Dishwasher, Dryer, Gas Oven, Microwave, Range Hood, Refrigerator, Washer, Washer/Dryer Stacked, Window Coverings
Basement
Full
Bathrooms Full
3
Bathrooms Half
1
Laundry Features
In Basement, Upper Level
Exterior
Exterior Features
BBQ gas line, Private Yard
Lot Features
Back Yard, Landscaped, Lawn
Outbuildings
Shed
Parking Features
Double Garage Attached, Driveway, Heated Garage
Parking Total
4
Patio And Porch Features
Balcony(s), Deck
Roof
Asphalt Shingle
Financial
Map
Contact Us
Mortgage Calculator
Community
- Address165 Hillcrest Drive SW Airdrie AB
- SubdivisionHillcrest
- CityAirdrie
- CountyAirdrie
- Zip CodeT4B 0Y8
Subdivisions in Airdrie
- Airdrie Meadows
- Bayside
- Baysprings
- Bayview
- Big Springs
- Buffalo Rub
- Canals
- Chinook Gate
- Cobblestone Creek
- Coopers Crossing
- Downtown
- East Lake Industrial
- Edgewater
- Edmonton Trail
- Fairways
- Gateway
- Hillcrest
- Jensen
- Key Ranch
- Kings Heights
- Kingsview Industrial Park
- Lanark
- Luxstone
- Meadowbrook
- Midtown
- Morningside
- Prairie Springs
- Ravenswood
- Reunion
- Ridgegate
- Sagewood
- Sawgrass Park
- Sierra Springs
- South Point
- South Windsong
- Southwinds
- Stonegate
- Summerhill
- The Village
- Thorburn
- Wildflower
- Williamstown
- Willowbrook
- Windsong
- Woodside
- Yankee Valley Crossing
Property Summary
- Located in the Hillcrest subdivision, 165 Hillcrest Drive SW Airdrie AB is a Single Family for sale in Airdrie, AB, T4B 0Y8. It is listed for $669,900 and features 4 beds, 4 baths, and has approximately 1,937 square feet of living space, and was originally constructed in 2015. The current price per square foot is $346. The average price per square foot for Single Family listings in Airdrie is $363. The average listing price for Single Family in Airdrie is $645,422. To schedule a showing of MLS#a2263915 at 165 Hillcrest Drive SW in Airdrie, AB, contact your ReMax Mountain View – Rob Johnstone agent at 403-730-2330.
Similar Listings Nearby

165 Hillcrest Drive SW
Airdrie, AB


