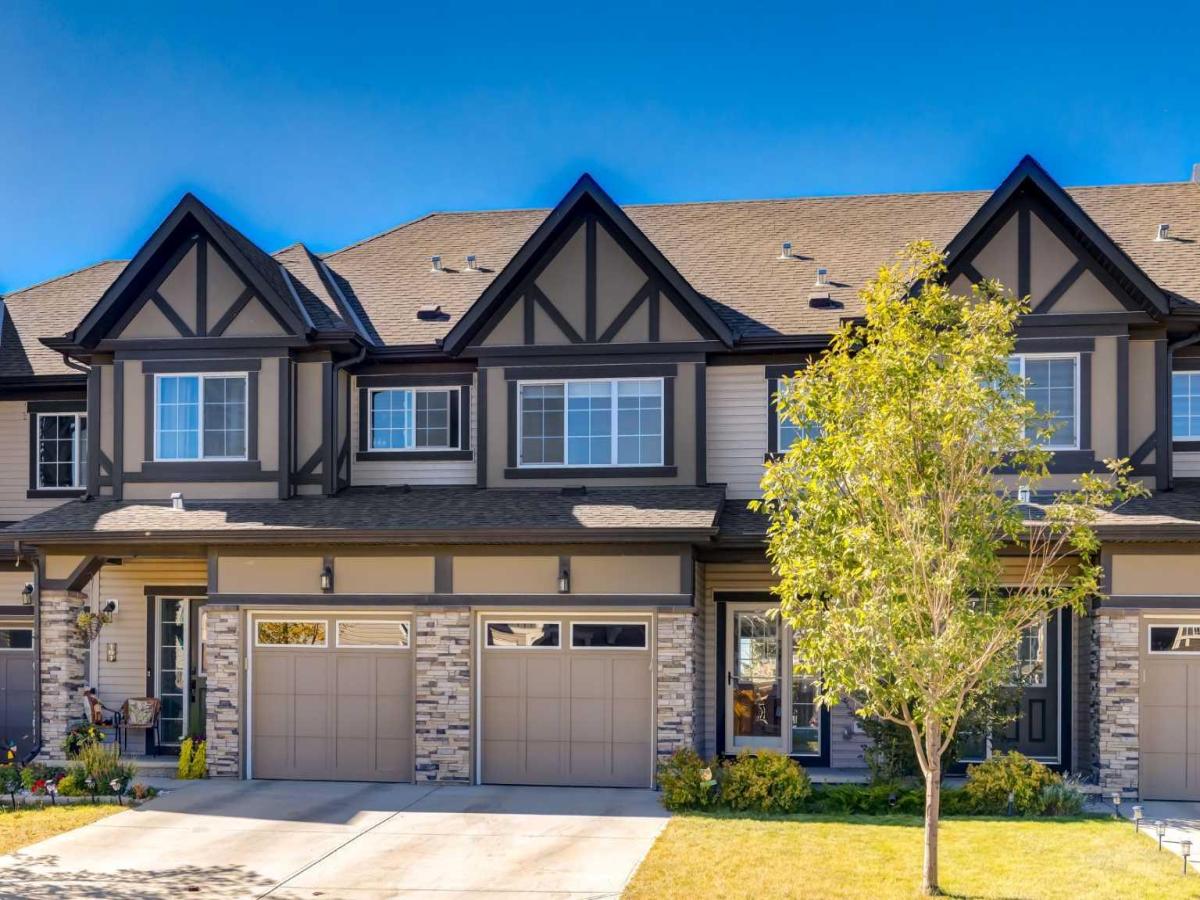Welcome to 157 Hillcrest Square SW – a bright and modern 3-bedroom, 3.5-bathroom townhome featuring a fully finished walk-out basement, a private fenced southwest-facing backyard, and best of all, no condo fees! With nearly 2,000 sq. ft. of developed living space and a single attached garage, this property offers incredible value for first-time buyers, families, or downsizers looking for comfort and convenience in a fantastic neighbourhood. From the moment you step inside, you’ll appreciate the thoughtful design and open layout. The kitchen is stylish and functional with stainless steel appliances, quartz countertops, a central island with stool seating, and a generous walk-in pantry. The adjoining dining and living rooms are flooded with natural light and provide direct access to a sunny balcony – a perfect spot for BBQs or an evening glass of wine. A tucked-away 2-piece bathroom completes the main floor. Upstairs, you’ll find three spacious bedrooms. The primary suite features a large walk-in closet and a spa-like ensuite with walk-in shower and oversized vanity offering excellent storage. Bedrooms two and three are bright, well-proportioned, and share a 4-piece bathroom with yet another large vanity and plenty of storage. Convenient upstairs laundry completes this level, adding to the home’s smart functionality. The walk-out basement expands your living space with a large and sunny recreation room – perfect for family movie nights, kids’ play space, or game-day gatherings. Sliding glass doors open directly onto your private backyard, which is fenced and offers gated access to a walking path and natural green space. A 3-piece bathroom, mechanical room, and an impressive 150 sq. ft. storage room complete this level. Located in the sought-after Hillcrest community, this home offers unbeatable convenience. Parks, schools, shopping, and green spaces are just steps away, while quick access to major commuter routes makes getting around easy. With its spacious layout, modern finishes, walk-out basement, and no condo fees, this is the opportunity you’ve been waiting for!
Current real estate data for Single Family in Airdrie as of Oct 29, 2025
465
Single Family Listed
51
Avg DOM
367
Avg $ / SqFt
$641,635
Avg List Price
Property Details
Price:
$489,900
MLS #:
A2259294
Status:
Active
Beds:
3
Baths:
4
Type:
Single Family
Subtype:
Row/Townhouse
Subdivision:
Hillcrest
Listed Date:
Sep 27, 2025
Finished Sq Ft:
1,503
Lot Size:
1,686 sqft / 0.04 acres (approx)
Year Built:
2017
Schools
Interior
Appliances
Dishwasher, Dryer, Electric Oven, Garage Control(s), Microwave Hood Fan, Refrigerator, Washer, Water Softener, Window Coverings
Basement
Full
Bathrooms Full
3
Bathrooms Half
1
Laundry Features
Laundry Room, Upper Level
Exterior
Exterior Features
Balcony
Lot Features
Back Yard, Backs on to Park/Green Space, Low Maintenance Landscape
Parking Features
Driveway, Single Garage Attached
Parking Total
2
Patio And Porch Features
Deck
Roof
Asphalt Shingle
Financial
Map
Contact Us
Mortgage Calculator
Community
- Address157 Hillcrest Square SW Airdrie AB
- SubdivisionHillcrest
- CityAirdrie
- CountyAirdrie
- Zip CodeT4B 4J1
Subdivisions in Airdrie
- Airdrie Meadows
- Bayside
- Baysprings
- Bayview
- Big Springs
- Buffalo Rub
- Canals
- Chinook Gate
- Cobblestone Creek
- Coopers Crossing
- Downtown
- East Lake Industrial
- Edgewater
- Edmonton Trail
- Fairways
- Gateway
- Hillcrest
- Jensen
- Key Ranch
- Kings Heights
- Kingsview Industrial Park
- Lanark
- Luxstone
- Meadowbrook
- Midtown
- Morningside
- Prairie Springs
- Ravenswood
- Reunion
- Ridgegate
- Sagewood
- Sawgrass Park
- Sierra Springs
- South Point
- South Windsong
- Southwinds
- Stonegate
- Summerhill
- The Village
- Thorburn
- Wildflower
- Williamstown
- Willowbrook
- Windsong
- Woodside
- Yankee Valley Crossing
Property Summary
- Located in the Hillcrest subdivision, 157 Hillcrest Square SW Airdrie AB is a Single Family for sale in Airdrie, AB, T4B 4J1. It is listed for $489,900 and features 3 beds, 4 baths, and has approximately 1,503 square feet of living space, and was originally constructed in 2017. The current price per square foot is $326. The average price per square foot for Single Family listings in Airdrie is $367. The average listing price for Single Family in Airdrie is $641,635. To schedule a showing of MLS#a2259294 at 157 Hillcrest Square SW in Airdrie, AB, contact your ReMax Mountain View – Rob Johnstone agent at 403-730-2330.
Similar Listings Nearby

157 Hillcrest Square SW
Airdrie, AB


