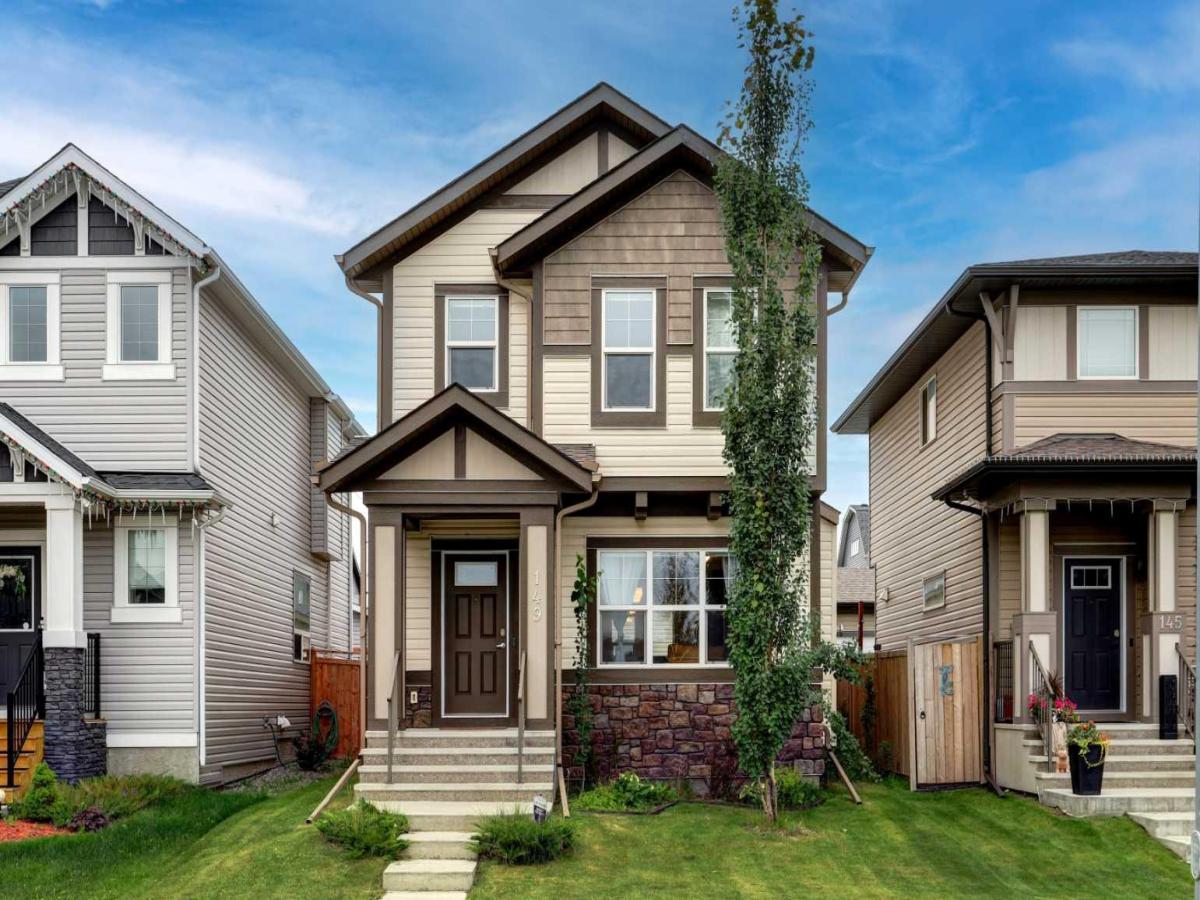Welcome to 149 Hillcrest Avenue! This stunning 2-storey detached home offers over 2,000 sq ft of beautifully developed living space—designed for both family living and entertaining. The bright, open-concept main floor is flooded with natural light from large windows and features a spacious family room, a cozy dining area, a stylish half bath, and direct access to the oversized double detached garage. The chef’s kitchen is a true showstopper with upgraded cabinetry, abundant storage, under-cabinet lighting, high-end stainless steel appliances, granite countertops, extra pot lighting, and a generous island—perfect for cooking and gathering. Upstairs, you’ll find a luxurious primary retreat with a walk-in closet and 4-piece ensuite, along with two additional bedrooms, a second full bath, and a convenient laundry room. The finished basement offers a large family/recreation space with a sunshine window (ideal for an additional bedroom), a workout area, plenty of storage, and a rough-in for a future bathroom. Notable upgrades include 8’ interior doors on the main level, hardwood floors, elegant railings, and professional landscaping in both the front and sunny south-facing backyard. The oversized garage is finished with durable epoxy floors. All of this within walking distance to Northcott Prairie School (K–8), parks, playgrounds, and Coopers Plaza Promenade for dining, shopping, and everyday essentials.
Current real estate data for Single Family in Airdrie as of Dec 08, 2025
339
Single Family Listed
60
Avg DOM
365
Avg $ / SqFt
$644,987
Avg List Price
Property Details
Price:
$580,000
MLS #:
A2243702
Status:
Pending
Beds:
3
Baths:
3
Type:
Single Family
Subtype:
Detached
Subdivision:
Hillcrest
Listed Date:
Aug 17, 2025
Finished Sq Ft:
1,469
Lot Size:
3,445 sqft / 0.08 acres (approx)
Year Built:
2016
Schools
Interior
Appliances
Dishwasher, Electric Range, Garage Control(s), Microwave, Microwave Hood Fan, Refrigerator, Washer/Dryer, Window Coverings
Basement
Full
Bathrooms Full
2
Bathrooms Half
1
Laundry Features
Upper Level
Exterior
Exterior Features
Private Entrance, Private Yard
Lot Features
Back Lane, Back Yard, Landscaped, Lawn
Parking Features
Double Garage Detached
Parking Total
2
Patio And Porch Features
Deck
Roof
Asphalt Shingle
Financial
Map
Contact Us
Mortgage Calculator
Community
- Address149 Hillcrest Avenue Airdrie AB
- SubdivisionHillcrest
- CityAirdrie
- CountyAirdrie
- Zip CodeT4B 4C8
Subdivisions in Airdrie
- Airdrie Meadows
- Bayside
- Baysprings
- Bayview
- Big Springs
- Buffalo Rub
- Canals
- Chinook Gate
- Cobblestone Creek
- Coopers Crossing
- Downtown
- East Lake Industrial
- Edgewater
- Edmonton Trail
- Fairways
- Gateway
- Hillcrest
- Jensen
- Key Ranch
- Kings Heights
- Kingsview Industrial Park
- Lanark
- Luxstone
- Meadowbrook
- Midtown
- Morningside
- Prairie Springs
- Ravenswood
- Reunion
- Ridgegate
- Sagewood
- Sawgrass Park
- Sierra Springs
- South Point
- South Windsong
- Southwinds
- Stonegate
- Summerhill
- The Village
- Thorburn
- Wildflower
- Williamstown
- Willowbrook
- Windsong
- Woodside
- Yankee Valley Crossing
Property Summary
- Located in the Hillcrest subdivision, 149 Hillcrest Avenue Airdrie AB is a Single Family for sale in Airdrie, AB, T4B 4C8. It is listed for $580,000 and features 3 beds, 3 baths, and has approximately 1,469 square feet of living space, and was originally constructed in 2016. The current price per square foot is $395. The average price per square foot for Single Family listings in Airdrie is $365. The average listing price for Single Family in Airdrie is $644,987. To schedule a showing of MLS#a2243702 at 149 Hillcrest Avenue in Airdrie, AB, contact your ReMax Mountain View – Rob Johnstone agent at 403-730-2330.
Similar Listings Nearby

149 Hillcrest Avenue
Airdrie, AB


