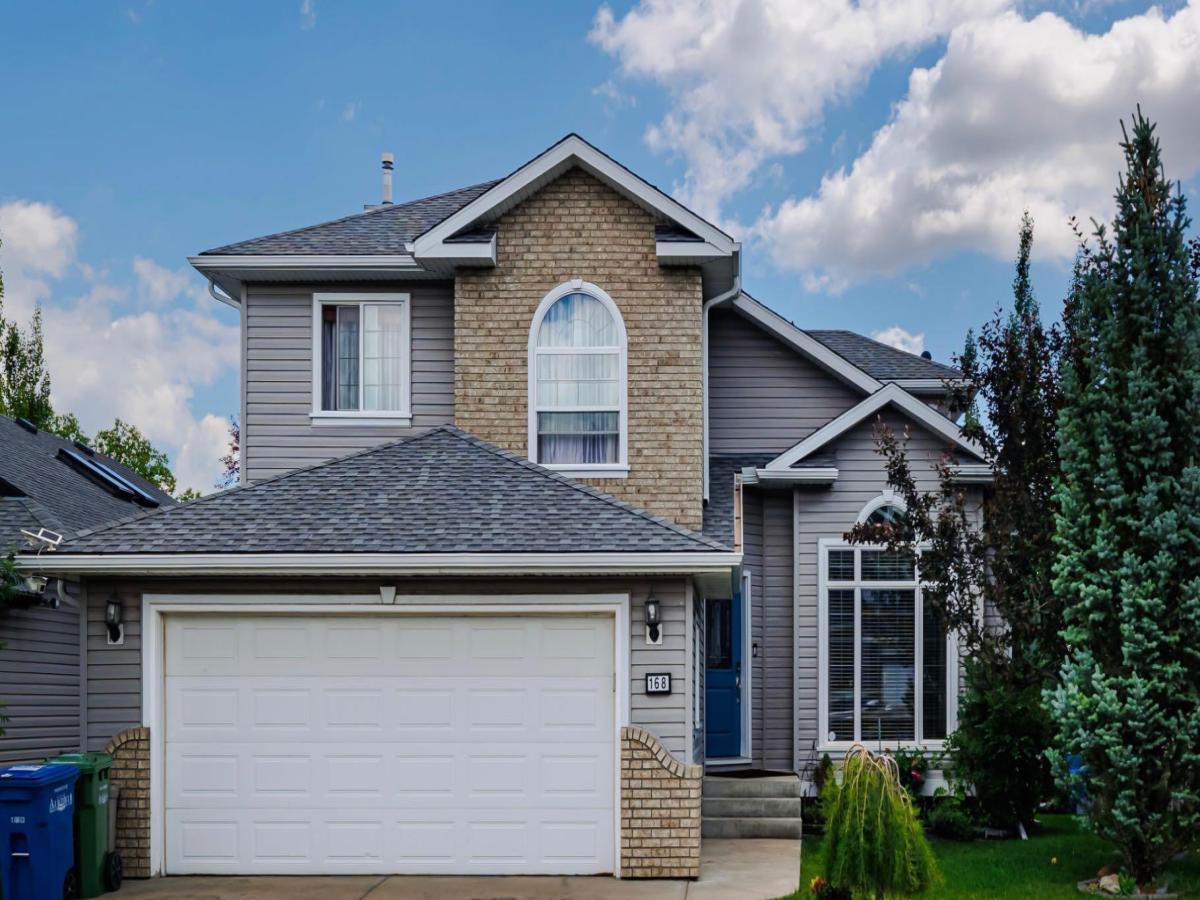Immediate Possession available! Welcome to this beautifully updated and fully developed 2-storey, air-conditioned home in the quiet and highly desired community of the Fairways! Boasting six bedrooms and incredible golf course views—without the worry of stray balls—this home offers the perfect blend of space, comfort, and style. The main floor features a bright and functional layout with a flex area, private office, formal dining room, and a welcoming family room with a cozy fireplace, all complemented by skylights that fill the space with natural light. The kitchen was tastefully renovated in 2012 with rich maple cabinetry and upgraded stainless steel appliances, and it opens to the sunny breakfast nook overlooking the backyard. Step outside to a large rear deck and enjoy the private, mature yard with serene golf course views and towering trees. Upstairs, you’ll find three generously sized bedrooms, including the renovated primary suite with a walk-in closet and spacious ensuite. The fully finished basement expands your living space with an additional family room, a craft/flex/bedroom, two more bedrooms, a full bathroom complete with an infrared sauna, and plenty of storage. Recent upgrades include a new furnace (2023), water tank (2025), A/C, and both upstairs bathrooms. Roof is around 10 years old. Ideally located within walking distance to both public and Catholic schools. Be sure to check out the 3D tour and the drone photos to truly appreciate all this home has to offer!
Current real estate data for Single Family in Airdrie as of Jan 18, 2026
264
Single Family Listed
60
Avg DOM
363
Avg $ / SqFt
$645,422
Avg List Price
Property Details
Price:
$669,900
MLS #:
A2268174
Status:
Active
Beds:
6
Baths:
4
Type:
Single Family
Subtype:
Detached
Subdivision:
Fairways
Listed Date:
Nov 1, 2025
Finished Sq Ft:
2,142
Lot Size:
4,843 sqft / 0.11 acres (approx)
Year Built:
2001
Schools
Interior
Appliances
Dishwasher, Dryer, Freezer, Garage Control(s), Microwave Hood Fan, Refrigerator, Stove(s), Washer, Window Coverings
Basement
Full
Bathrooms Full
3
Bathrooms Half
1
Laundry Features
Main Level
Exterior
Exterior Features
None
Lot Features
Back Yard, Lawn, Level, Rectangular Lot, Views
Parking Features
Double Garage Attached
Parking Total
4
Patio And Porch Features
Deck
Roof
Asphalt Shingle
Financial
Map
Contact Us
Mortgage Calculator
Community
- Address168 Fairways Drive NW Airdrie AB
- SubdivisionFairways
- CityAirdrie
- CountyAirdrie
- Zip CodeT4B 2R8
Subdivisions in Airdrie
- Airdrie Meadows
- Bayside
- Baysprings
- Bayview
- Big Springs
- Buffalo Rub
- Canals
- Chinook Gate
- Cobblestone Creek
- Coopers Crossing
- Downtown
- East Lake Industrial
- Edgewater
- Edmonton Trail
- Fairways
- Gateway
- Hillcrest
- Jensen
- Key Ranch
- Kings Heights
- Kingsview Industrial Park
- Lanark
- Luxstone
- Meadowbrook
- Midtown
- Morningside
- Prairie Springs
- Ravenswood
- Reunion
- Ridgegate
- Sagewood
- Sawgrass Park
- Sierra Springs
- South Point
- South Windsong
- Southwinds
- Stonegate
- Summerhill
- The Village
- Thorburn
- Wildflower
- Williamstown
- Willowbrook
- Windsong
- Woodside
- Yankee Valley Crossing
Property Summary
- Located in the Fairways subdivision, 168 Fairways Drive NW Airdrie AB is a Single Family for sale in Airdrie, AB, T4B 2R8. It is listed for $669,900 and features 6 beds, 4 baths, and has approximately 2,142 square feet of living space, and was originally constructed in 2001. The current price per square foot is $313. The average price per square foot for Single Family listings in Airdrie is $363. The average listing price for Single Family in Airdrie is $645,422. To schedule a showing of MLS#a2268174 at 168 Fairways Drive NW in Airdrie, AB, contact your ReMax Mountain View – Rob Johnstone agent at 403-730-2330.
Similar Listings Nearby

168 Fairways Drive NW
Airdrie, AB


