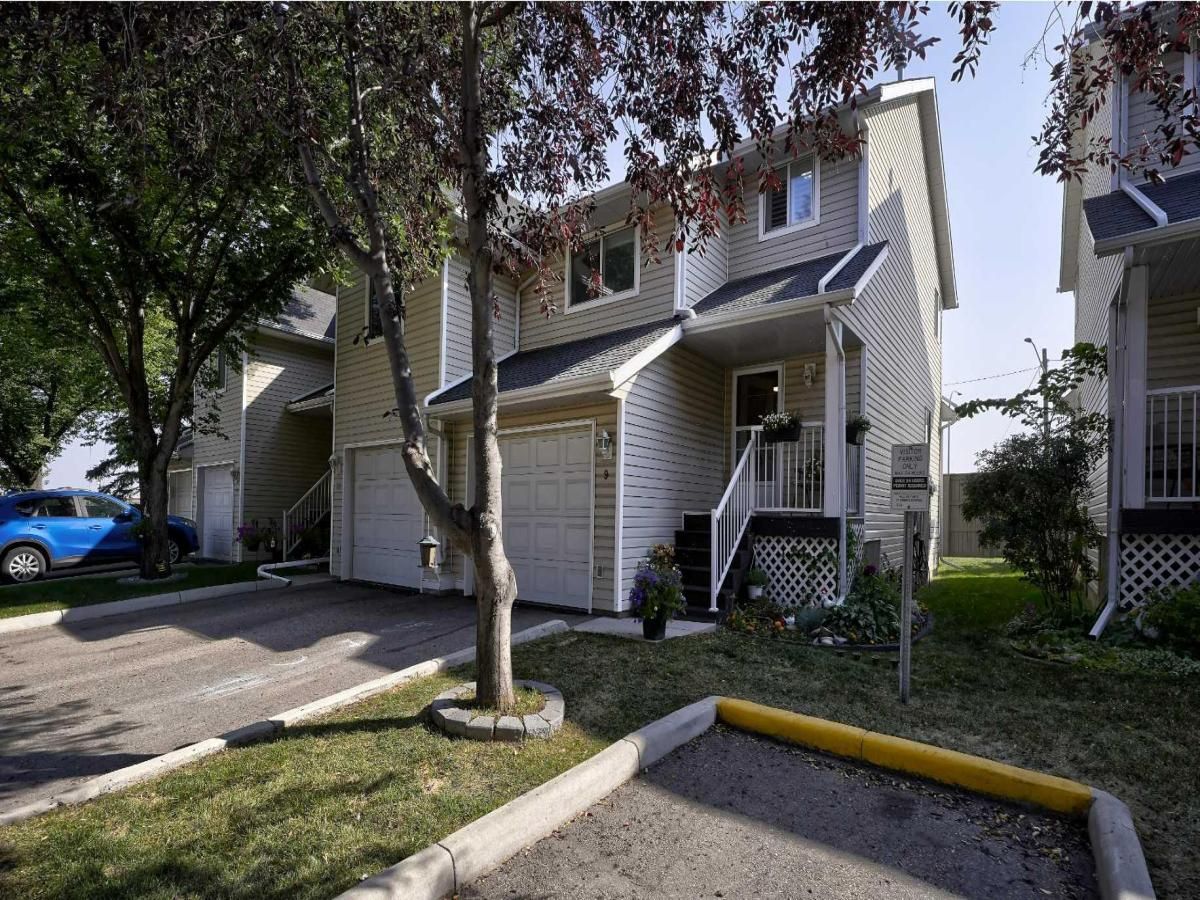Truly a chef’s delight! Featuring sleek quartz countertops, gleaming white cabinetry, and an eat-up breakfast bar perfect for family gatherings. Open concept is seamless to the living room, with plenty of room for relaxing. As an end unit, you’ll enjoy extra windows that flood the home with natural light. Entry way hosts the convenient half bath plus linen closet, and a jacket closet. Built in desk for your home office, at the top of the stairs. 2 spare bedrooms upstairs, one with extra high ceiling and would make a great bonus room! Primary bedroom is great size, with a double closet. The updated full bathroom boasts double sinks, dual mirrors, and modern finishes. Luxury vinyl plank throughout this home, and NO CARPET, for those with allergies. Versatile Rec room is a great size, or could be converted to another bedroom, if you need. Good sized windows in the lower level allow a ton of natural light in. 3 pce bath with your stand up shower. Plus, there''s ample storage to keep everything organized. Custom window shutters on windows in this home. Single attached garage, plus parking pad out front. Visitor parking is conveniently located just steps away. Front and back deck are maintenance free for easy outdoor living.
Current real estate data for Single Family in Airdrie as of Dec 29, 2025
275
Single Family Listed
68
Avg DOM
366
Avg $ / SqFt
$647,726
Avg List Price
Property Details
Price:
$399,900
MLS #:
A2256383
Status:
Active
Beds:
3
Baths:
3
Type:
Single Family
Subtype:
Row/Townhouse
Subdivision:
Edmonton Trail
Listed Date:
Sep 13, 2025
Finished Sq Ft:
1,224
Lot Size:
2,671 sqft / 0.06 acres (approx)
Year Built:
1997
Schools
Interior
Appliances
Dishwasher, Microwave Hood Fan, Refrigerator, Stove(s), Washer/Dryer, Window Coverings
Basement
Full
Bathrooms Full
2
Bathrooms Half
1
Laundry Features
Lower Level
Pets Allowed
Yes
Exterior
Exterior Features
Private Entrance
Lot Features
Back Yard, Level
Parking Features
Parking Pad, Single Garage Attached
Parking Total
2
Patio And Porch Features
Deck
Roof
Asphalt Shingle
Financial
Map
Contact Us
Mortgage Calculator
Community
- Address9, 567 Edmonton Trail NE Airdrie AB
- SubdivisionEdmonton Trail
- CityAirdrie
- CountyAirdrie
- Zip CodeT4B 2L4
Subdivisions in Airdrie
- Airdrie Meadows
- Bayside
- Baysprings
- Bayview
- Big Springs
- Buffalo Rub
- Canals
- Chinook Gate
- Cobblestone Creek
- Coopers Crossing
- Downtown
- East Lake Industrial
- Edgewater
- Edmonton Trail
- Fairways
- Gateway
- Hillcrest
- Jensen
- Key Ranch
- Kings Heights
- Kingsview Industrial Park
- Lanark
- Luxstone
- Meadowbrook
- Midtown
- Morningside
- Prairie Springs
- Ravenswood
- Reunion
- Ridgegate
- Sagewood
- Sawgrass Park
- Sierra Springs
- South Point
- South Windsong
- Southwinds
- Stonegate
- Summerhill
- The Village
- Thorburn
- Wildflower
- Williamstown
- Willowbrook
- Windsong
- Woodside
- Yankee Valley Crossing
Property Summary
- Located in the Edmonton Trail subdivision, 9, 567 Edmonton Trail NE Airdrie AB is a Single Family for sale in Airdrie, AB, T4B 2L4. It is listed for $399,900 and features 3 beds, 3 baths, and has approximately 1,224 square feet of living space, and was originally constructed in 1997. The current price per square foot is $327. The average price per square foot for Single Family listings in Airdrie is $366. The average listing price for Single Family in Airdrie is $647,726. To schedule a showing of MLS#a2256383 at 9, 567 Edmonton Trail NE in Airdrie, AB, contact your ReMax Mountain View – Rob Johnstone agent at 403-730-2330.
Similar Listings Nearby

9, 567 Edmonton Trail NE
Airdrie, AB


