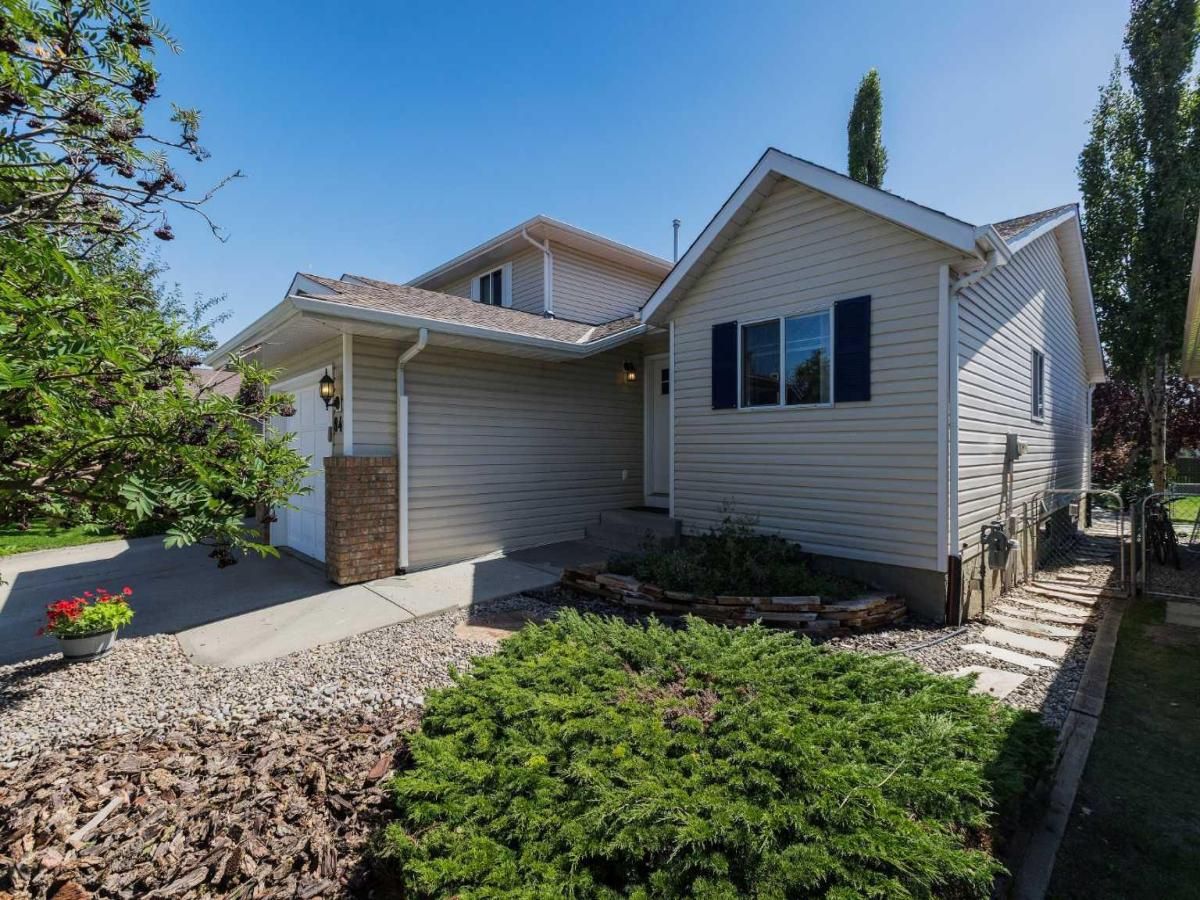Charming &' perfectly updated semi-detached Bungalow Duplex in Edgewater, with a South facing backyard oasis ON THE GREENSPACE! You will fall in love before you step inside, this home features great curb appeal with low maintenance landscaping! Picturesque landscaping, mature trees, and good of parking between the paved driveway and OVERSIZED &' INSULATED Single Attached Garage. Inside is a large welcoming Foyer with built-ins and LVP floors that flow into a renovated 2-pc Powder Room. The updated Kitchen is a showstopper, with modern white soft-close cabinetry, an eat-up bar, and a layout that flows seamlessly into the bright Living and Dining areas. A garden door leads to your own backyard retreat, complete with a partially covered full-width Deck featuring custom planter boxes, a lower concrete patio, and lush low-maintenance landscaping — all backing onto serene greenspace with a sunny SOUTH EXPOSURE. The spacious Primary Bedroom hosts a BIG closet, and the renovated &' refreshed 4-pc Bathroom has tile floors, lots of vanity storage, and a walk-in shower. The Den is perfect as a Home Office / Formal Dining Room that offers versatility and could easily flex into a 3rd main-floor Bedroom. The 2nd Bedroom that also hosts an organized closet, and a convenient Linen / Pantry Closet for added organization complete this level. The Basement is partially finished already, with a 4-piece Bathroom that has a soaker tub / shower combo &' clever cheater door to a huge additional Bedroom, offering plenty of space and flexibility. There’s an expansive area you can furnish to suit your lifestyle, and still unlimited Storage inclusive of built-in shelving and your Lower-Level Laundry. On top of everything this home has to offer, it’s also tucked in a fantastic location with quick access to the highway, some of Airdrie’s best schools, shopping, AND Nose Creek Park. This McKee-built home perfectly blends style, comfort, and function — all in one inviting package that could be your new HOME!
Current real estate data for Single Family in Airdrie as of Aug 21, 2025
477
Single Family Listed
46
Avg DOM
371
Avg $ / SqFt
$661,149
Avg List Price
Property Details
Price:
$469,000
MLS #:
A2247699
Status:
Pending
Beds:
3
Baths:
3
Type:
Single Family
Subtype:
Semi Detached (Half Duplex)
Subdivision:
Edgewater
Listed Date:
Aug 14, 2025
Finished Sq Ft:
1,112
Lot Size:
3,252 sqft / 0.07 acres (approx)
Year Built:
1991
Schools
Interior
Appliances
Dishwasher, Dryer, Microwave, Range Hood, Refrigerator, Stove(s), Washer, Window Coverings
Basement
Full, Partially Finished
Bathrooms Full
2
Bathrooms Half
1
Laundry Features
In Basement
Exterior
Exterior Features
Garden, Other, Private Yard
Lot Features
Back Yard, Backs on to Park/ Green Space, Front Yard, Garden, Landscaped, Low Maintenance Landscape, Many Trees, No Neighbours Behind, Rectangular Lot, Treed
Parking Features
Driveway, Off Street, On Street, Single Garage Attached
Parking Total
2
Patio And Porch Features
Deck, Patio, Pergola
Roof
Asphalt Shingle
Financial
Map
Contact Us
Mortgage Calculator
Community
- Address84 Everglade Drive SE Airdrie AB
- SubdivisionEdgewater
- CityAirdrie
- CountyAirdrie
- Zip CodeT4B 2E8
Subdivisions in Airdrie
- Airdrie Meadows
- Bayside
- Baysprings
- Bayview
- Big Springs
- Buffalo Rub
- Canals
- Chinook Gate
- Cobblestone Creek
- Coopers Crossing
- Downtown
- East Lake Industrial
- Edgewater
- Edmonton Trail
- Fairways
- Gateway
- Hillcrest
- Jensen
- Key Ranch
- Kings Heights
- Kingsview Industrial Park
- Lanark
- Luxstone
- Meadowbrook
- Midtown
- Morningside
- Prairie Springs
- Ravenswood
- Reunion
- Ridgegate
- Sagewood
- Sawgrass Park
- Sierra Springs
- South Point
- South Windsong
- Southwinds
- Stonegate
- Summerhill
- The Village
- Thorburn
- Wildflower
- Williamstown
- Willowbrook
- Windsong
- Woodside
- Yankee Valley Crossing
LIGHTBOX-IMAGES
NOTIFY-MSG
Property Summary
- Located in the Edgewater subdivision, 84 Everglade Drive SE Airdrie AB is a Single Family for sale in Airdrie, AB, T4B 2E8. It is listed for $469,000 and features 3 beds, 3 baths, and has approximately 1,112 square feet of living space, and was originally constructed in 1991. The current price per square foot is $422. The average price per square foot for Single Family listings in Airdrie is $371. The average listing price for Single Family in Airdrie is $661,149. To schedule a showing of MLS#a2247699 at 84 Everglade Drive SE in Airdrie, AB, contact your ReMax Mountain View – Rob Johnstone agent at 403-730-2330.
LIGHTBOX-IMAGES
NOTIFY-MSG
Similar Listings Nearby

84 Everglade Drive SE
Airdrie, AB
LIGHTBOX-IMAGES
NOTIFY-MSG


