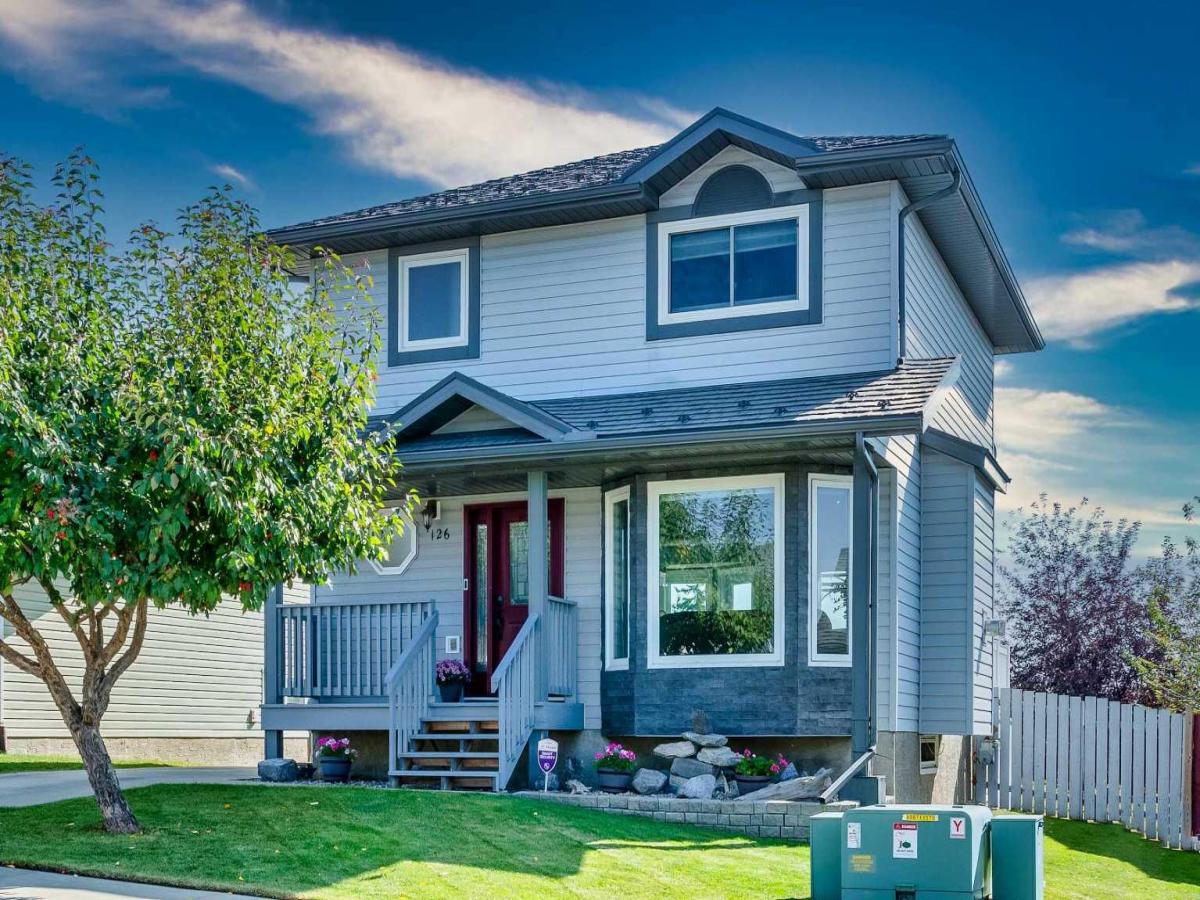Welcome to this beautifully updated 2-storey home, ideally located in the highly sought-after community of Edgewater and backing directly onto peaceful green space. Meticulously maintained and thoughtfully upgraded, this home features central air conditioning, a newer high-efficiency furnace, hot water tank, water softener, and a durable metal roof for long-term peace of mind. The main level offers a bright and functional layout with a welcoming living room, spacious dining area, a fully renovated kitchen with modern finishes, and a convenient powder room. Upstairs, you’ll find two generously sized secondary bedrooms, an updated main bathroom, and a spacious primary suite with a private ensuite. The fully finished lower level provides added versatility with an additional bedroom, a large family room, laundry area, and plenty of storage. Enjoy a private backyard with no rear neighbors—perfect for relaxing or entertaining. Located within walking distance to schools, parks, pathways, places of worship, Genesis Place, and Airdrie’s brand-new public library, this home offers the perfect blend of comfort, functionality, and location.
Current real estate data for Single Family in Airdrie as of Oct 29, 2025
465
Single Family Listed
51
Avg DOM
367
Avg $ / SqFt
$641,635
Avg List Price
Property Details
Price:
$535,000
MLS #:
A2257194
Status:
Pending
Beds:
4
Baths:
3
Type:
Single Family
Subtype:
Detached
Subdivision:
Edgewater
Listed Date:
Sep 20, 2025
Finished Sq Ft:
1,325
Lot Size:
4,904 sqft / 0.11 acres (approx)
Year Built:
1993
Schools
Interior
Appliances
Central Air Conditioner, Dishwasher, Dryer, Electric Stove, Microwave, Refrigerator, Washer, Water Softener, Window Coverings
Basement
Full
Bathrooms Full
2
Bathrooms Half
1
Laundry Features
In Basement
Exterior
Exterior Features
None
Lot Features
Backs on to Park/Green Space, Fruit Trees/Shrub(s), Rectangular Lot
Parking Features
Concrete Driveway, Parking Pad, Tandem
Parking Total
2
Patio And Porch Features
Deck, Front Porch
Roof
Metal
Financial
Map
Contact Us
Mortgage Calculator
Community
- Address126 Elizabeth Way SE Airdrie AB
- SubdivisionEdgewater
- CityAirdrie
- CountyAirdrie
- Zip CodeT4B 2H5
Subdivisions in Airdrie
- Airdrie Meadows
- Bayside
- Baysprings
- Bayview
- Big Springs
- Buffalo Rub
- Canals
- Chinook Gate
- Cobblestone Creek
- Coopers Crossing
- Downtown
- East Lake Industrial
- Edgewater
- Edmonton Trail
- Fairways
- Gateway
- Hillcrest
- Jensen
- Key Ranch
- Kings Heights
- Kingsview Industrial Park
- Lanark
- Luxstone
- Meadowbrook
- Midtown
- Morningside
- Prairie Springs
- Ravenswood
- Reunion
- Ridgegate
- Sagewood
- Sawgrass Park
- Sierra Springs
- South Point
- South Windsong
- Southwinds
- Stonegate
- Summerhill
- The Village
- Thorburn
- Wildflower
- Williamstown
- Willowbrook
- Windsong
- Woodside
- Yankee Valley Crossing
Property Summary
- Located in the Edgewater subdivision, 126 Elizabeth Way SE Airdrie AB is a Single Family for sale in Airdrie, AB, T4B 2H5. It is listed for $535,000 and features 4 beds, 3 baths, and has approximately 1,325 square feet of living space, and was originally constructed in 1993. The current price per square foot is $404. The average price per square foot for Single Family listings in Airdrie is $367. The average listing price for Single Family in Airdrie is $641,635. To schedule a showing of MLS#a2257194 at 126 Elizabeth Way SE in Airdrie, AB, contact your ReMax Mountain View – Rob Johnstone agent at 403-730-2330.
Similar Listings Nearby

126 Elizabeth Way SE
Airdrie, AB


