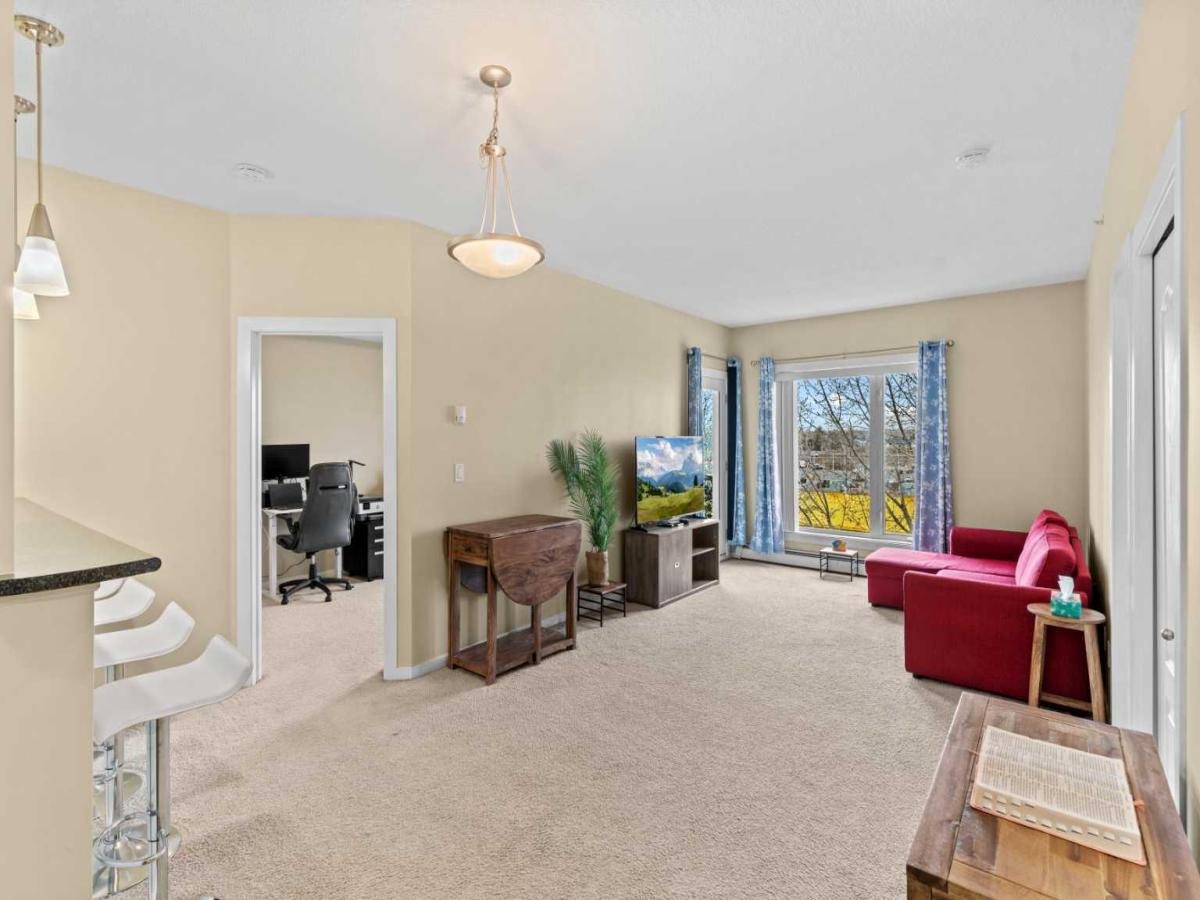The calm, the light, the sense of space. This is top-floor living done right. Sunlight pours through large west-facing windows, highlighting an open floor plan that’s all about comfort.
The kitchen anchors the space with a large eating bar, perfect for morning coffee or catching up with friends over dinner. From here, the layout opens seamlessly to the living area — bright, inviting, and surrounded by mature trees that give a sense of privacy rarely found in condo living. Step out onto your private balcony and take in the uninterrupted west-facing mountain views — your own little escape from the city below.
This home offers two generous bedrooms, two full bathrooms, and a flexible den ideal for a home office, guest room, reading nook, or creative space. The primary suite features a walk-through closet and a private ensuite, while in-suite laundry keeps life simple and efficient.
You''ll love the details that make everyday living easier — titled heated underground parking, bike storage, a welcoming lobby, and plenty of visitor parking for guests.
And then there’s the location: steps from the Genesis Centre, East Lake’s scenic walking paths, greenspace, and sports fields. You’re minutes from shopping, dining, schools, and yes — a Tim Hortons right across the street. With direct access to Highway 2 and public transit nearby, this home keeps you connected to Calgary while offering the comfort of a quiet, established community.
The kitchen anchors the space with a large eating bar, perfect for morning coffee or catching up with friends over dinner. From here, the layout opens seamlessly to the living area — bright, inviting, and surrounded by mature trees that give a sense of privacy rarely found in condo living. Step out onto your private balcony and take in the uninterrupted west-facing mountain views — your own little escape from the city below.
This home offers two generous bedrooms, two full bathrooms, and a flexible den ideal for a home office, guest room, reading nook, or creative space. The primary suite features a walk-through closet and a private ensuite, while in-suite laundry keeps life simple and efficient.
You''ll love the details that make everyday living easier — titled heated underground parking, bike storage, a welcoming lobby, and plenty of visitor parking for guests.
And then there’s the location: steps from the Genesis Centre, East Lake’s scenic walking paths, greenspace, and sports fields. You’re minutes from shopping, dining, schools, and yes — a Tim Hortons right across the street. With direct access to Highway 2 and public transit nearby, this home keeps you connected to Calgary while offering the comfort of a quiet, established community.
Property Details
Price:
$270,000
MLS #:
A2269230
Status:
Active
Beds:
2
Baths:
2
Type:
Condo
Subtype:
Apartment
Subdivision:
East Lake Industrial
Listed Date:
Nov 8, 2025
Finished Sq Ft:
848
Lot Size:
855 sqft / 0.02 acres (approx)
Year Built:
2008
Schools
Interior
Appliances
Dishwasher, Dryer, Microwave, Range Hood, Refrigerator, Washer, Window Coverings
Bathrooms Full
2
Laundry Features
In Unit
Pets Allowed
Restrictions, Cats OK, Dogs OK, Yes
Exterior
Exterior Features
Balcony
Parking Features
Stall, Titled, Underground
Parking Total
1
Patio And Porch Features
Balcony(s)
Stories Total
4
Financial
Map
Contact Us
Mortgage Calculator
Community
- Address1404, 604 East Lake Boulevard NE Airdrie AB
- SubdivisionEast Lake Industrial
- CityAirdrie
- CountyAirdrie
- Zip CodeT4A 0G6
Subdivisions in Airdrie
- Airdrie Meadows
- Bayside
- Baysprings
- Bayview
- Big Springs
- Buffalo Rub
- Canals
- Chinook Gate
- Cobblestone Creek
- Coopers Crossing
- Downtown
- East Lake Industrial
- Edgewater
- Edmonton Trail
- Fairways
- Gateway
- Hillcrest
- Jensen
- Key Ranch
- Kings Heights
- Kingsview Industrial Park
- Lanark
- Luxstone
- Meadowbrook
- Midtown
- Morningside
- Prairie Springs
- Ravenswood
- Reunion
- Ridgegate
- Sagewood
- Sawgrass Park
- Sierra Springs
- South Point
- South Windsong
- Southwinds
- Stonegate
- Summerhill
- The Village
- Thorburn
- Wildflower
- Williamstown
- Willowbrook
- Windsong
- Woodside
- Yankee Valley Crossing
Property Summary
- Located in the East Lake Industrial subdivision, 1404, 604 East Lake Boulevard NE Airdrie AB is a Condo for sale in Airdrie, AB, T4A 0G6. It is listed for $270,000 and features 2 beds, 2 baths, and has approximately 848 square feet of living space, and was originally constructed in 2008. The current price per square foot is $318. The average price per square foot for Condo listings in Airdrie is $318. The average listing price for Condo in Airdrie is $344,797. To schedule a showing of MLS#a2269230 at 1404, 604 East Lake Boulevard NE in Airdrie, AB, contact your ReMax Mountain View – Rob Johnstone agent at 403-730-2330.
Similar Listings Nearby

1404, 604 East Lake Boulevard NE
Airdrie, AB


