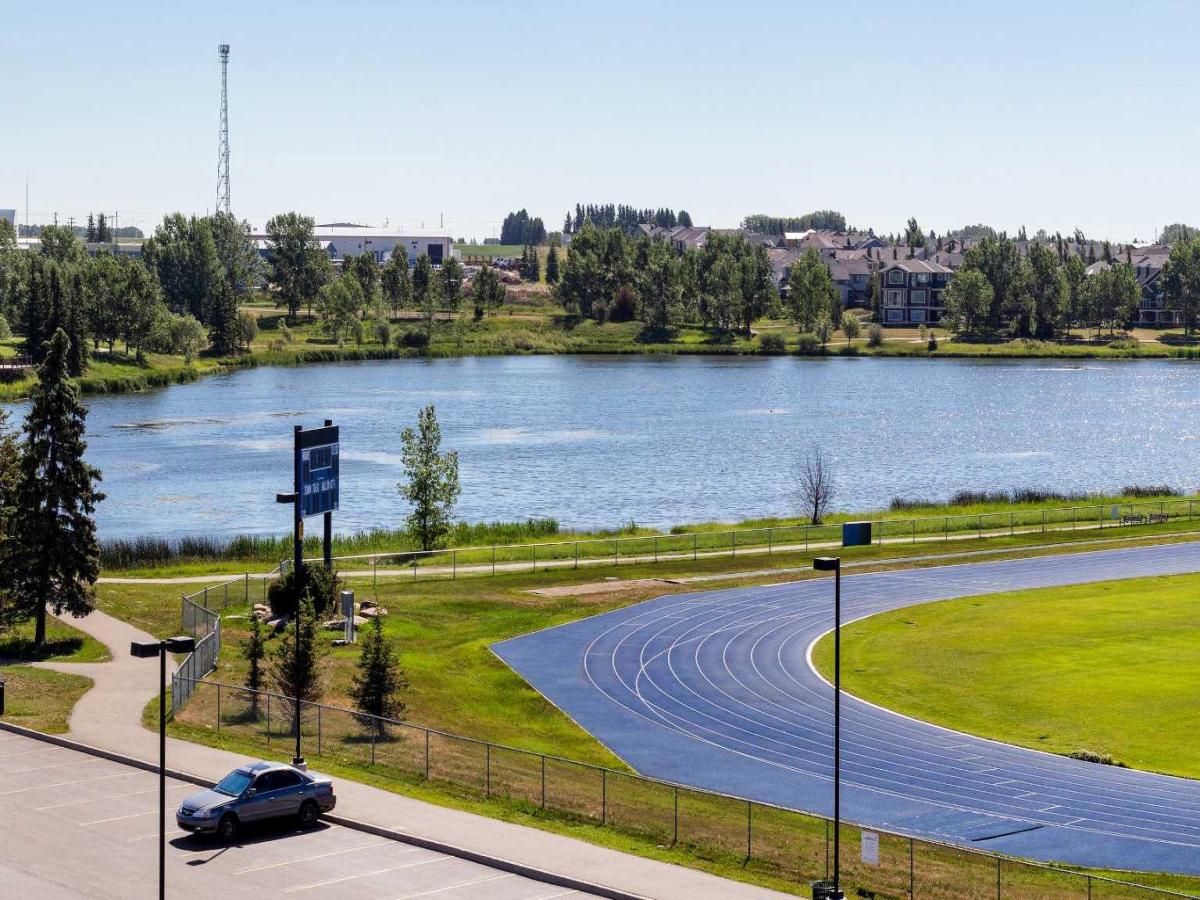STYLISH, FUNCTIONAL, AND PERFECTLY LOCATED — Welcome to this beautifully designed 2 Bed + 2 Bath single level Condo, with a TITLED UNDERGROUND PARKING STALL and LAKE VIEWS from your private balcony! Boasting an OPEN-CONCEPT layout with LUXURY VINYL PLANK flooring, 9'' ceilings, QUARTZ countertops throughout, and a BRIGHT EAST-FACING BALCONY for peaceful morning coffees and shaded afternoon enjoyment. The perfectly equipped Kitchen features rich cabinetry with a contrasting tiled backsplash, an organized Pantry, sleek SS appliances, and an expansive eat-up bar—ideal for both cooking and entertaining. The spacious Living &' Dining area blend together seamlessly, opening onto the PRIVATE Balcony. The Primary has a Juliette balcony and also includes a ceiling fan, built-in closet shelving, and a 4-piece Ensuite with extra shelving, and a SOAKER TUB / shower combo. A generously sized 2nd bedroom is tucked away for privacy, and the full 4-pc Bath hosts QUARTZ counters and a medicine cabinet. The IN-SUITE LAUNDRY adds ultimate convenience with extra storage and shelving. On top of the fantastic quiet location and east-facing Balcony with peaceful LAKE VIEWS, you have unbeatable access to Genesis Place Recreation Centre, Airdrie''s top amenities, and East Lake Park, just steps from your front door. PLUS your condo fees include: Heat, Water, Sewer, Insurance, Management Fees, Reserve Fund Contributions, and Snow &' Trash Removal! Whether you’re downsizing, investing, or buying your first Home—this one checks all the boxes and is a MUST SEE!
Property Details
Price:
$274,500
MLS #:
A2233752
Status:
Pending
Beds:
2
Baths:
2
Type:
Condo
Subtype:
Apartment
Subdivision:
East Lake Industrial
Listed Date:
Jul 5, 2025
Finished Sq Ft:
814
Lot Size:
871 sqft / 0.02 acres (approx)
Year Built:
2008
Schools
Interior
Appliances
Dishwasher, Dryer, Microwave Hood Fan, Refrigerator, Stove(s), Washer, Window Coverings
Bathrooms Full
2
Laundry Features
In Unit
Pets Allowed
Restrictions, Cats O K, Dogs O K, Yes
Exterior
Exterior Features
Balcony
Parking Features
Heated Garage, Parkade, Stall, Titled, Underground
Parking Total
1
Patio And Porch Features
Balcony(s), Deck
Stories Total
4
Financial
Map
Contact Us
Mortgage Calculator
Community
- Address1203, 604 East Lake Boulevard NE Airdrie AB
- SubdivisionEast Lake Industrial
- CityAirdrie
- CountyAirdrie
- Zip CodeT4A 0G5
Subdivisions in Airdrie
- Airdrie Meadows
- Bayside
- Baysprings
- Bayview
- Big Springs
- Buffalo Rub
- Canals
- Chinook Gate
- Cobblestone Creek
- Coopers Crossing
- Downtown
- East Lake Industrial
- Edgewater
- Edmonton Trail
- Fairways
- Gateway
- Hillcrest
- Jensen
- Key Ranch
- Kings Heights
- Kingsview Industrial Park
- Lanark
- Luxstone
- Meadowbrook
- Midtown
- Morningside
- Prairie Springs
- Ravenswood
- Reunion
- Ridgegate
- Sagewood
- Sawgrass Park
- Sierra Springs
- South Point
- South Windsong
- Southwinds
- Stonegate
- Summerhill
- The Village
- Thorburn
- Wildflower
- Williamstown
- Willowbrook
- Windsong
- Woodside
- Yankee Valley Crossing
LIGHTBOX-IMAGES
NOTIFY-MSG
Property Summary
- Located in the East Lake Industrial subdivision, 1203, 604 East Lake Boulevard NE Airdrie AB is a Condo for sale in Airdrie, AB, T4A 0G5. It is listed for $274,500 and features 2 beds, 2 baths, and has approximately 814 square feet of living space, and was originally constructed in 2008. The current price per square foot is $337. The average price per square foot for Condo listings in Airdrie is $334. The average listing price for Condo in Airdrie is $400,456. To schedule a showing of MLS#a2233752 at 1203, 604 East Lake Boulevard NE in Airdrie, AB, contact your ReMax Mountain View – Rob Johnstone agent at 403-730-2330.
LIGHTBOX-IMAGES
NOTIFY-MSG
Similar Listings Nearby

1203, 604 East Lake Boulevard NE
Airdrie, AB
LIGHTBOX-IMAGES
NOTIFY-MSG


