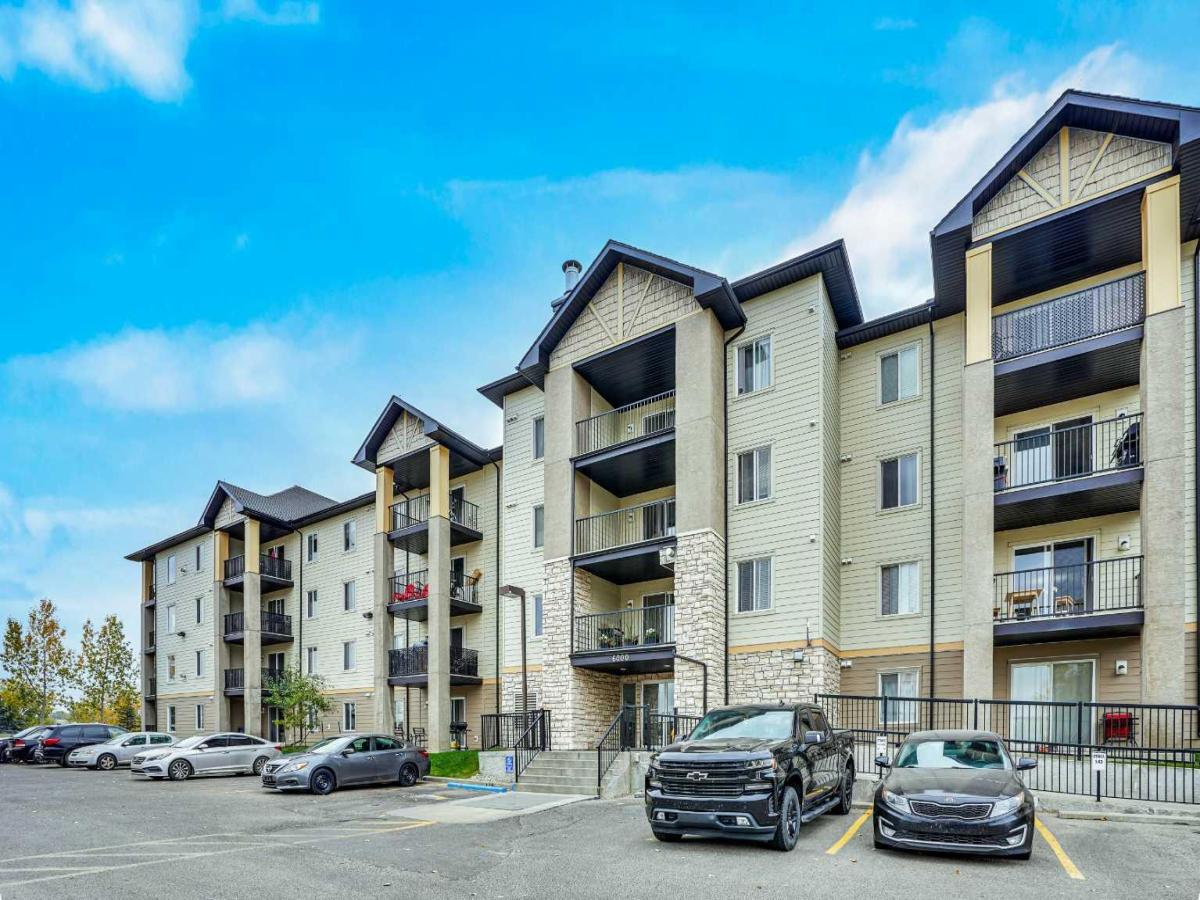Welcome to this charming two bedroom, one bath home backing onto Iron Horse Park! Imagine enjoying sun filled days on your south facing deck, sipping coffee, or your beverage of choice, while soaking in the peace and quiet of the expansive green space. This home features warm-toned, newer laminate flooring throughout with no transition strips, meaning no trip hazards with a seamless flow from room to room. The spacious foyer offers a large double closet and opens up into the dining room, kitchen, and living room. You''ll find a recessed nook perfect for a dining hutch, plus plenty of space for a large table, ideal for family meals. The kitchen is thoughtfully designed with ample storage and counter space for easy meal prep, along with bar-height seating that’s both functional and perfect for entertaining. The stainless steel appliance package includes a fridge, newer stove, dishwasher, and built-in microwave. The bright and spacious living room features a cozy corner gas fireplace and offers stunning views of Iron Horse Park. Nearly every room in this home overlooks the park, creating a peaceful, relaxing atmosphere.
Both the primary and second bedrooms are tucked away from the main living areas for added privacy and also back onto the park, quiet enough to comfortably leave the windows open at night. The four piece main bath is conveniently located nearby. Additional features include an in-suite storage room with front load washer and dryer, and a convenient corner parking stall with plug-in access for colder months. Enjoy easy walks to Sobeys, Tim Hortons, and a variety of other nearby amenities. Condo fees include electricity, heat, water, sewer, landscaping, snow removal, and exterior maintenance. If you’re looking for a private, peaceful home with green space views and walkable convenience, this could be the perfect fit. *Sorry, dogs not allowed*
Both the primary and second bedrooms are tucked away from the main living areas for added privacy and also back onto the park, quiet enough to comfortably leave the windows open at night. The four piece main bath is conveniently located nearby. Additional features include an in-suite storage room with front load washer and dryer, and a convenient corner parking stall with plug-in access for colder months. Enjoy easy walks to Sobeys, Tim Hortons, and a variety of other nearby amenities. Condo fees include electricity, heat, water, sewer, landscaping, snow removal, and exterior maintenance. If you’re looking for a private, peaceful home with green space views and walkable convenience, this could be the perfect fit. *Sorry, dogs not allowed*
Property Details
Price:
$225,000
MLS #:
A2260617
Status:
Active
Beds:
2
Baths:
1
Type:
Condo
Subtype:
Apartment
Subdivision:
Downtown
Listed Date:
Oct 9, 2025
Finished Sq Ft:
846
Lot Size:
850 sqft / 0.02 acres (approx)
Year Built:
2004
Schools
Interior
Appliances
Dishwasher, Electric Stove, Microwave Hood Fan, Refrigerator, Washer/Dryer Stacked, Window Coverings
Bathrooms Full
1
Laundry Features
In Unit
Pets Allowed
Restrictions, Cats OK
Exterior
Exterior Features
Balcony
Parking Features
Stall
Parking Total
1
Patio And Porch Features
Balcony(s)
Roof
Asphalt Shingle
Stories Total
4
Financial
Map
Contact Us
Mortgage Calculator
Community
- Address6211, 304 Mackenzie Way SW Airdrie AB
- SubdivisionDowntown
- CityAirdrie
- CountyAirdrie
- Zip CodeT4B 3H6
Subdivisions in Airdrie
- Airdrie Meadows
- Bayside
- Baysprings
- Bayview
- Big Springs
- Buffalo Rub
- Canals
- Chinook Gate
- Cobblestone Creek
- Coopers Crossing
- Downtown
- East Lake Industrial
- Edgewater
- Edmonton Trail
- Fairways
- Gateway
- Hillcrest
- Jensen
- Key Ranch
- Kings Heights
- Kingsview Industrial Park
- Lanark
- Luxstone
- Meadowbrook
- Midtown
- Morningside
- Prairie Springs
- Ravenswood
- Reunion
- Ridgegate
- Sagewood
- Sawgrass Park
- Sierra Springs
- South Point
- South Windsong
- Southwinds
- Stonegate
- Summerhill
- The Village
- Thorburn
- Wildflower
- Williamstown
- Willowbrook
- Windsong
- Woodside
- Yankee Valley Crossing
Property Summary
- Located in the Downtown subdivision, 6211, 304 Mackenzie Way SW Airdrie AB is a Condo for sale in Airdrie, AB, T4B 3H6. It is listed for $225,000 and features 2 beds, 1 baths, and has approximately 846 square feet of living space, and was originally constructed in 2004. The current price per square foot is $266. The average price per square foot for Condo listings in Airdrie is $311. The average listing price for Condo in Airdrie is $328,749. To schedule a showing of MLS#a2260617 at 6211, 304 Mackenzie Way SW in Airdrie, AB, contact your ReMax Mountain View – Rob Johnstone agent at 403-730-2330.
Similar Listings Nearby

6211, 304 Mackenzie Way SW
Airdrie, AB


