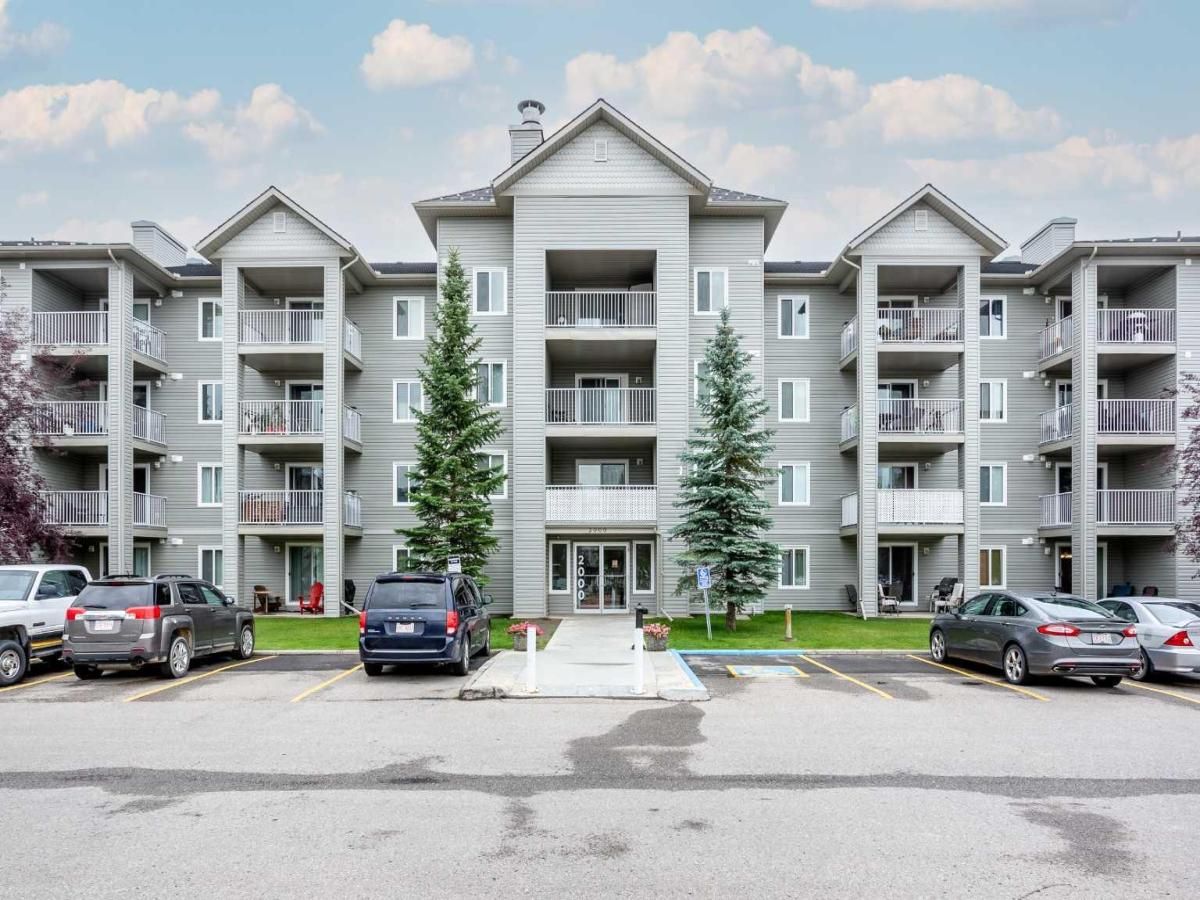Welcome Home!
This 2-bedroom, 2-bathroom condo is move in ready and full of charm. Convience is key with this unit as it sits right beside the elevator making it easy to come home with groceries or enter and exit. Featuring gorgeous neutral-toned vinyl plank flooring throughout, the space flows seamlessly into a bright, white kitchen with quartz countertops, a breakfast bar, and sleek stainless steel appliances.
The thoughtful floor plan places the bedrooms and bathrooms on opposite sides for maximum privacy, with a spacious living area and cozy corner gas fireplace at the center. Enjoy the convenience of in-suite laundry with newer, high-end washer and dryer included.
Step outside to a large south-facing balcony that floods the home with natural light—perfect for relaxing or entertaining. This unit also includes a titled, heated underground parking stall, a separate storage unit, and unbeatable proximity to schools, shopping, and public transit.
This 2-bedroom, 2-bathroom condo is move in ready and full of charm. Convience is key with this unit as it sits right beside the elevator making it easy to come home with groceries or enter and exit. Featuring gorgeous neutral-toned vinyl plank flooring throughout, the space flows seamlessly into a bright, white kitchen with quartz countertops, a breakfast bar, and sleek stainless steel appliances.
The thoughtful floor plan places the bedrooms and bathrooms on opposite sides for maximum privacy, with a spacious living area and cozy corner gas fireplace at the center. Enjoy the convenience of in-suite laundry with newer, high-end washer and dryer included.
Step outside to a large south-facing balcony that floods the home with natural light—perfect for relaxing or entertaining. This unit also includes a titled, heated underground parking stall, a separate storage unit, and unbeatable proximity to schools, shopping, and public transit.
Property Details
Price:
$289,900
MLS #:
A2247097
Status:
Pending
Beds:
2
Baths:
2
Type:
Condo
Subtype:
Apartment
Subdivision:
Downtown
Listed Date:
Aug 10, 2025
Finished Sq Ft:
981
Lot Size:
990 sqft / 0.02 acres (approx)
Year Built:
2002
Schools
Interior
Appliances
Dishwasher, Dryer, Microwave Hood Fan, Refrigerator, Stove(s), Washer
Bathrooms Full
2
Laundry Features
In Unit
Pets Allowed
Restrictions, Cats O K, Dogs O K
Exterior
Exterior Features
Balcony
Parking Features
Stall, Underground
Parking Total
1
Patio And Porch Features
Balcony(s)
Stories Total
4
Financial
Map
Contact Us
Mortgage Calculator
Community
- Address2308, 604 8 Street SW Airdrie AB
- SubdivisionDowntown
- CityAirdrie
- CountyAirdrie
- Zip CodeT4B 2W4
Subdivisions in Airdrie
- Airdrie Meadows
- Bayside
- Baysprings
- Bayview
- Big Springs
- Buffalo Rub
- Canals
- Chinook Gate
- Cobblestone Creek
- Coopers Crossing
- Downtown
- East Lake Industrial
- Edgewater
- Edmonton Trail
- Fairways
- Gateway
- Hillcrest
- Jensen
- Key Ranch
- Kings Heights
- Kingsview Industrial Park
- Lanark
- Luxstone
- Meadowbrook
- Midtown
- Morningside
- Prairie Springs
- Ravenswood
- Reunion
- Ridgegate
- Sagewood
- Sawgrass Park
- Sierra Springs
- South Point
- South Windsong
- Southwinds
- Stonegate
- Summerhill
- The Village
- Thorburn
- Wildflower
- Williamstown
- Willowbrook
- Windsong
- Woodside
- Yankee Valley Crossing
LIGHTBOX-IMAGES
NOTIFY-MSG
Property Summary
- Located in the Downtown subdivision, 2308, 604 8 Street SW Airdrie AB is a Condo for sale in Airdrie, AB, T4B 2W4. It is listed for $289,900 and features 2 beds, 2 baths, and has approximately 981 square feet of living space, and was originally constructed in 2002. The current price per square foot is $296. The average price per square foot for Condo listings in Airdrie is $328. The average listing price for Condo in Airdrie is $393,776. To schedule a showing of MLS#a2247097 at 2308, 604 8 Street SW in Airdrie, AB, contact your ReMax Mountain View – Rob Johnstone agent at 403-730-2330.
LIGHTBOX-IMAGES
NOTIFY-MSG
Similar Listings Nearby

2308, 604 8 Street SW
Airdrie, AB
LIGHTBOX-IMAGES
NOTIFY-MSG


