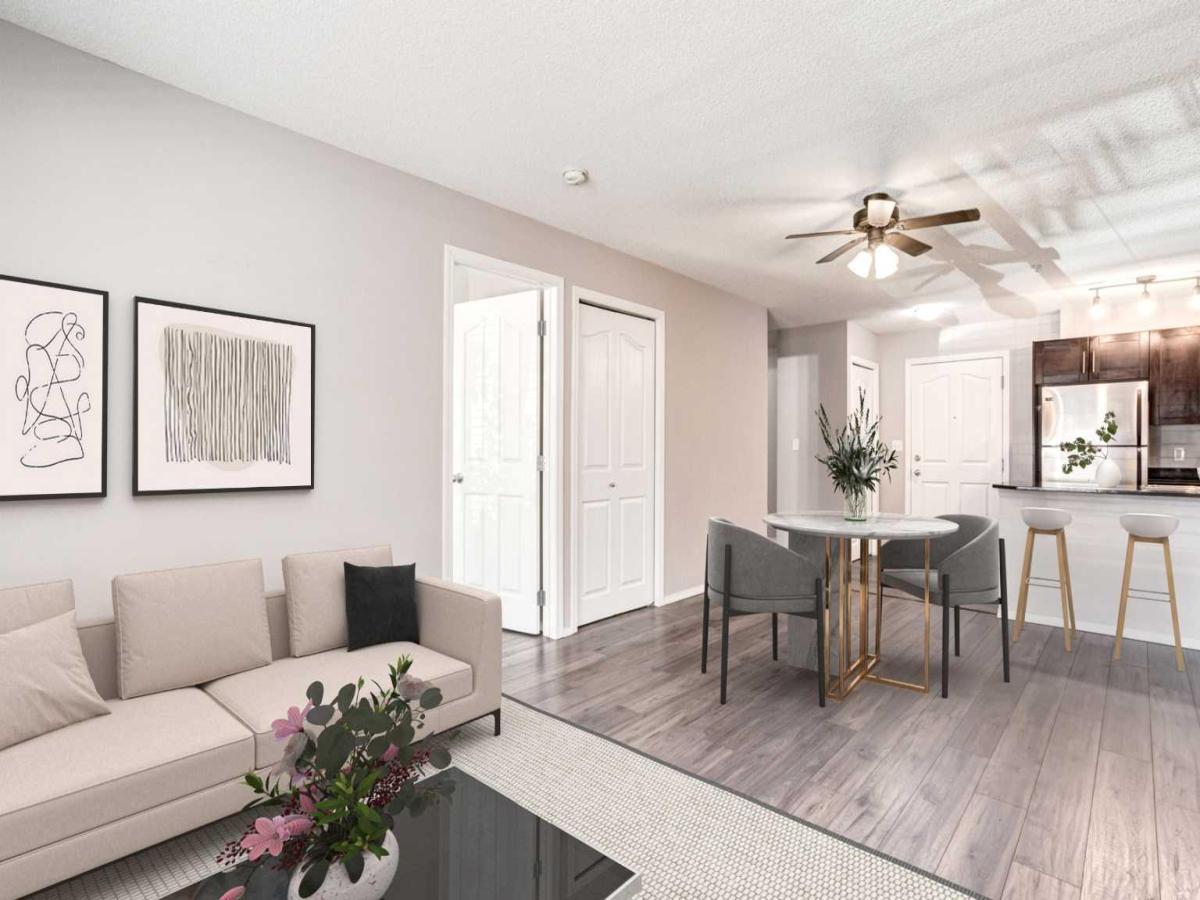PET FRIENDLY, GROUND FLOOR 2 BED + 2 BATH with FLEX ROOM &' SUNNY SOUTH PATIO! Welcome to Creekside Crossing, where comfort meets convenience in this bright, inviting ground-floor condo. Offering two spacious bedrooms, two bathrooms, and a versatile flex room, this home is designed for both style and function. Step inside and feel instantly at home in the sun soaked living room, where a large south facing window floods the space with natural light. The open concept layout flows into a well appointed kitchen featuring sleek black granite countertops, stainless steel appliances, and plenty of cabinetry for all your culinary needs. The bonus flex room is perfect for a home office, hobby space, or extra storage, you can tailor it to fit your lifestyle. Retreat to the primary suite, complete with a walk-through closet and a private ensuite boasting a beautifully tiled glass shower and granite counters. The second bedroom is equally inviting, offering generous space and its own sunny view. Your private south facing patio is an ideal spot for morning coffee, an evening glass of wine, or weekend BBQs with friends—plus, being on the ground floor means easy outdoor access for you and your pets. Enjoy the convenience of in-suite laundry, secure heated underground parking, and plenty of visitor stalls for your guests. Outside your door, you’ll find medical offices, restaurants, coffee shops, and retail options just steps away. Explore the nearby Iron Horse Park or take a short drive to even more amenities—everything you need is right here. Whether you’re downsizing, buying your first home, or looking for a pet-friendly space in a prime location, Creekside Crossing offers the perfect blend of comfort, convenience, and lifestyle. Move in and start enjoying the best lifestyle today!
Property Details
Price:
$274,900
MLS #:
A2247884
Status:
Pending
Beds:
2
Baths:
2
Type:
Condo
Subtype:
Apartment
Subdivision:
Downtown
Listed Date:
Aug 14, 2025
Finished Sq Ft:
761
Lot Size:
768 sqft / 0.02 acres (approx)
Year Built:
2013
Schools
Interior
Appliances
Dishwasher, Dryer, Electric Stove, Microwave Hood Fan, Refrigerator, Washer
Basement
None
Bathrooms Full
2
Laundry Features
In Unit
Pets Allowed
Restrictions, Yes
Exterior
Exterior Features
Garden, Lighting
Parking Features
Heated Garage, Titled, Underground
Parking Total
1
Patio And Porch Features
Porch
Stories Total
4
Financial
Map
Contact Us
Mortgage Calculator
Community
- Address2108, 403 Mackenzie Way SW Airdrie AB
- SubdivisionDowntown
- CityAirdrie
- CountyAirdrie
- Zip CodeT4B 3V7
Subdivisions in Airdrie
- Airdrie Meadows
- Bayside
- Baysprings
- Bayview
- Big Springs
- Buffalo Rub
- Canals
- Chinook Gate
- Cobblestone Creek
- Coopers Crossing
- Downtown
- East Lake Industrial
- Edgewater
- Edmonton Trail
- Fairways
- Gateway
- Hillcrest
- Jensen
- Key Ranch
- Kings Heights
- Kingsview Industrial Park
- Lanark
- Luxstone
- Meadowbrook
- Midtown
- Morningside
- Prairie Springs
- Ravenswood
- Reunion
- Ridgegate
- Sagewood
- Sawgrass Park
- Sierra Springs
- South Point
- South Windsong
- Southwinds
- Stonegate
- Summerhill
- The Village
- Thorburn
- Wildflower
- Williamstown
- Willowbrook
- Windsong
- Woodside
- Yankee Valley Crossing
Property Summary
- Located in the Downtown subdivision, 2108, 403 Mackenzie Way SW Airdrie AB is a Condo for sale in Airdrie, AB, T4B 3V7. It is listed for $274,900 and features 2 beds, 2 baths, and has approximately 761 square feet of living space, and was originally constructed in 2013. The current price per square foot is $361. The average price per square foot for Condo listings in Airdrie is $320. The average listing price for Condo in Airdrie is $393,414. To schedule a showing of MLS#a2247884 at 2108, 403 Mackenzie Way SW in Airdrie, AB, contact your ReMax Mountain View – Rob Johnstone agent at 403-730-2330.
Similar Listings Nearby

2108, 403 Mackenzie Way SW
Airdrie, AB


