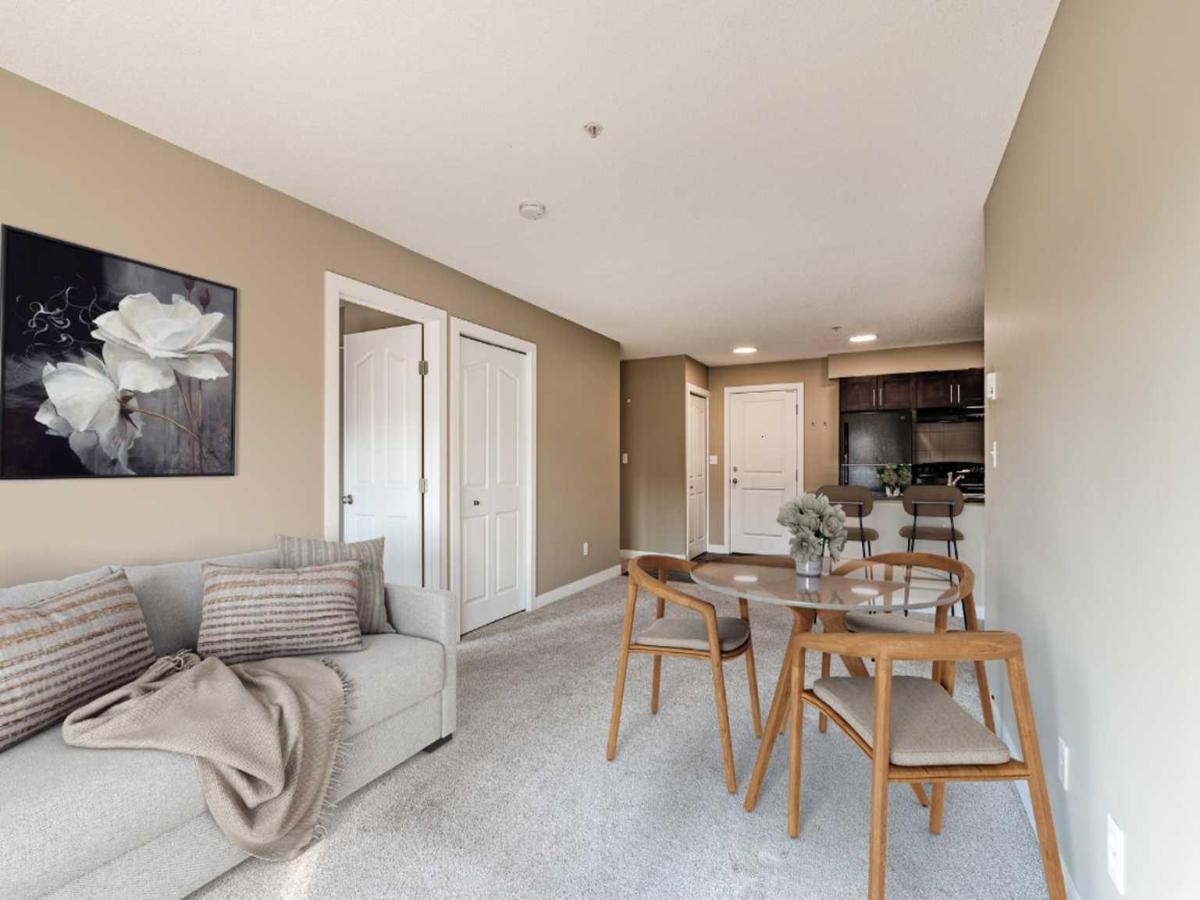Experience Elevated Living in Downtown Airdrie! Discover this rare gem: a stunning TOP FLOOR unit in Creekside Village, offering unparalleled convenience and style. This beautifully appointed 760 sq ft condo boasts TITLED, heated underground parking and a location that puts you steps away from everything you need. Step inside to a bright and airy open-concept layout, where natural light floods through expansive windows. The inviting grand entrance foyer is setting the tone for sophisticated living. The spacious living room is creating a warm and welcoming ambiance. The chef-inspired kitchen is a highlight, featuring gleaming quartz countertops, upgraded cabinetry, and great appliances. A large kitchen island with a breakfast bar provides the perfect spot for casual dining, while the adjacent dining area offers ample space for entertaining. Retreat to the serene primary bedroom, complete with a walk-in closet and a private 3-piece en-suite bathroom. The comfortable second bedroom is perfect for guests or kids, and the second full 4-piece bathroom ensures convenience for all. You will discover as well a very well appointed office where you can work or set it up a playing area for the kids. Enjoy the ease of in-suite laundry with an upgraded washer and dryer. This quiet unit is offering exceptional privacy. Relax and unwind on your sunny balcony, overlooking the tranquil small park – an ideal spot for morning coffee or just to relax after working hours. Call for your private viewing today!
Property Details
Price:
$284,700
MLS #:
A2253595
Status:
Active
Beds:
2
Baths:
2
Type:
Condo
Subtype:
Apartment
Subdivision:
Downtown
Listed Date:
Sep 3, 2025
Finished Sq Ft:
760
Lot Size:
768 sqft / 0.02 acres (approx)
Year Built:
2013
Schools
Interior
Appliances
Dishwasher, Electric Stove, Microwave, Range Hood, Refrigerator, See Remarks, Washer/ Dryer Stacked
Bathrooms Full
2
Laundry Features
In Unit
Pets Allowed
Restrictions, Yes
Exterior
Exterior Features
Balcony, Barbecue
Parking Features
See Remarks, Titled, Underground
Parking Total
1
Patio And Porch Features
Balcony(s)
Roof
Asphalt Shingle
Sewer
Public Sewer
Stories Total
4
Utilities
Cable Available, Electricity Available, See Remarks, Sewer Available, Water Available
Financial
Map
Contact Us
Mortgage Calculator
Community
- Address1407, 403 Mackenzie Way SW Airdrie AB
- SubdivisionDowntown
- CityAirdrie
- CountyAirdrie
- Zip CodeT4B 3E2
Subdivisions in Airdrie
- Airdrie Meadows
- Bayside
- Baysprings
- Bayview
- Big Springs
- Buffalo Rub
- Canals
- Chinook Gate
- Cobblestone Creek
- Coopers Crossing
- Downtown
- East Lake Industrial
- Edgewater
- Edmonton Trail
- Fairways
- Gateway
- Hillcrest
- Jensen
- Key Ranch
- Kings Heights
- Kingsview Industrial Park
- Lanark
- Luxstone
- Meadowbrook
- Midtown
- Morningside
- Prairie Springs
- Ravenswood
- Reunion
- Ridgegate
- Sagewood
- Sawgrass Park
- Sierra Springs
- South Point
- South Windsong
- Southwinds
- Stonegate
- Summerhill
- The Village
- Thorburn
- Wildflower
- Williamstown
- Willowbrook
- Windsong
- Woodside
- Yankee Valley Crossing
Property Summary
- Located in the Downtown subdivision, 1407, 403 Mackenzie Way SW Airdrie AB is a Condo for sale in Airdrie, AB, T4B 3E2. It is listed for $284,700 and features 2 beds, 2 baths, and has approximately 760 square feet of living space, and was originally constructed in 2013. The current price per square foot is $375. The average price per square foot for Condo listings in Airdrie is $320. The average listing price for Condo in Airdrie is $393,414. To schedule a showing of MLS#a2253595 at 1407, 403 Mackenzie Way SW in Airdrie, AB, contact your ReMax Mountain View – Rob Johnstone agent at 403-730-2330.
Similar Listings Nearby

1407, 403 Mackenzie Way SW
Airdrie, AB


