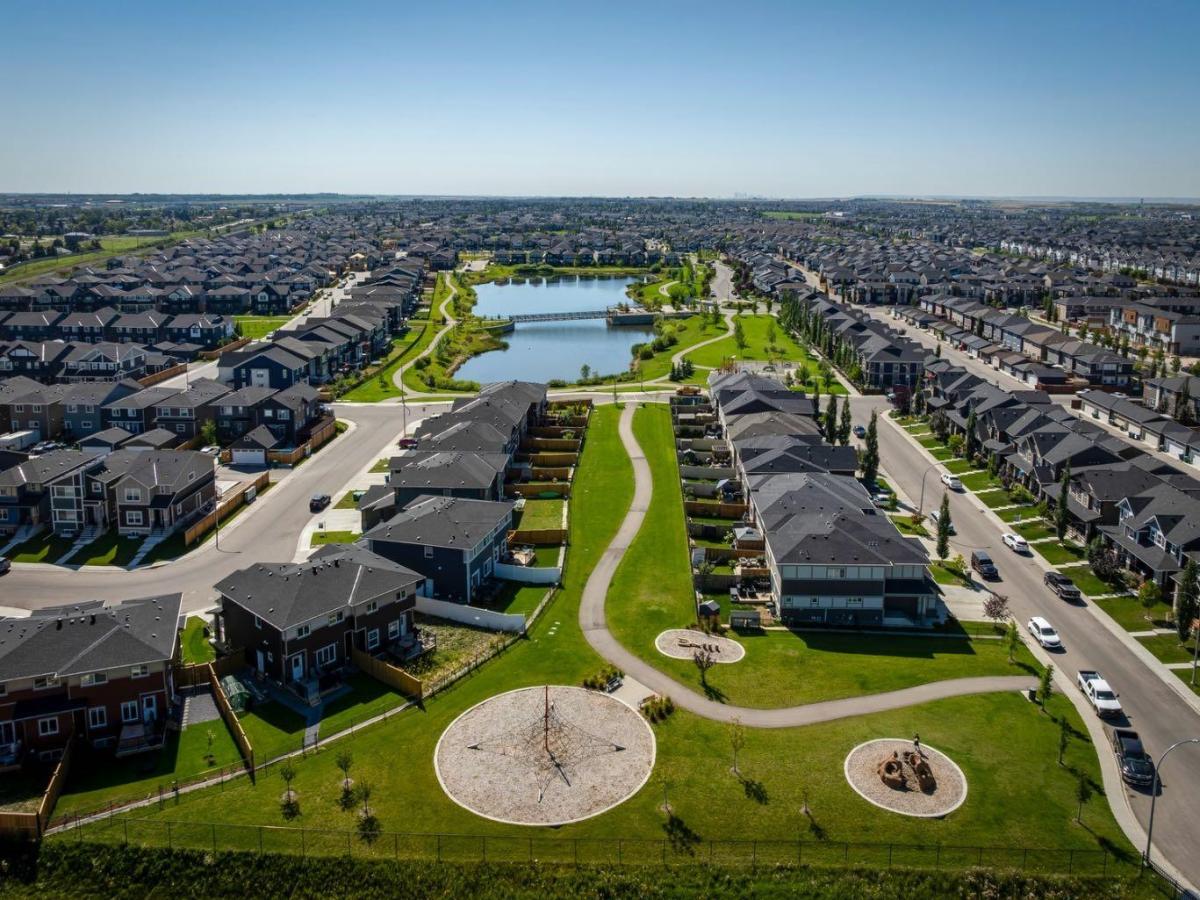Amazing VALUE IN THIS 3rd FLOOR RECENTLY RENOVATED UNIT! Boasting the largest balcony plan available with SW facing VIEWS! This OPEN PLAN is spacious, clean & allows for an abundance of natural light to flood in. 2 bedrooms & 2 full bathrooms are separated away from a large living space, dining area & very functional kitchen. Upgraded rich cabinets, beautiful granite counters, breakfast bar & plenty of cupboard/counter space define the kitchen as a focal point. This unit is host to ample storage space including a separate storage room & in-suite laundry room. Corner gas fireplace with rock surround & tasteful colors throughout makes this condo truly show like new! The huge primary bedroom has a walk-through closet and full en suite. The second bedroom is spacious and again a convenient 2nd bathroom for your guests or roommate to utilize. You have awesome views from almost every room in this condo & a conveniently located parking stall just steps outside the front door is another attribute to note. Brand new windows/patio sliding door are just a few extra perks with this pkg. Condo fee includes heat & electricity so just pay your cable & you’re all set! Walking distance to all amenities, public transit & easy access out of town for the commuters. Perfect opportunity to stop paying rent! This unit will sell to the first lucky buyers to view it with a NEGOTIABLE POSSESSION AVAILABLE. Book your private viewing today!
Property Details
Price:
$264,900
MLS #:
A2251598
Status:
Active
Beds:
2
Baths:
2
Type:
Condo
Subtype:
Apartment
Subdivision:
Downtown
Listed Date:
Aug 27, 2025
Finished Sq Ft:
849
Lot Size:
850 sqft / 0.02 acres (approx)
Year Built:
2002
Schools
Interior
Appliances
Dishwasher, Dryer, Electric Stove, Microwave Hood Fan, Refrigerator, Washer, Window Coverings
Bathrooms Full
2
Laundry Features
In Unit, Laundry Room, Main Level, See Remarks
Pets Allowed
Restrictions, Yes
Exterior
Exterior Features
Balcony, Courtyard, Other
Parking Features
Additional Parking, Assigned, Guest, Plug- In, See Remarks, Stall
Parking Total
1
Patio And Porch Features
Balcony(s), Other, See Remarks
Stories Total
4
Financial
Map
Contact Us
Mortgage Calculator
Community
- Address1311, 604 8 Street SW Airdrie AB
- SubdivisionDowntown
- CityAirdrie
- CountyAirdrie
- Zip CodeT4B 2W4
Subdivisions in Airdrie
- Airdrie Meadows
- Bayside
- Baysprings
- Bayview
- Big Springs
- Buffalo Rub
- Canals
- Chinook Gate
- Cobblestone Creek
- Coopers Crossing
- Downtown
- East Lake Industrial
- Edgewater
- Edmonton Trail
- Fairways
- Gateway
- Hillcrest
- Jensen
- Key Ranch
- Kings Heights
- Kingsview Industrial Park
- Lanark
- Luxstone
- Meadowbrook
- Midtown
- Morningside
- Prairie Springs
- Ravenswood
- Reunion
- Ridgegate
- Sagewood
- Sawgrass Park
- Sierra Springs
- South Point
- South Windsong
- Southwinds
- Stonegate
- Summerhill
- The Village
- Thorburn
- Wildflower
- Williamstown
- Willowbrook
- Windsong
- Woodside
- Yankee Valley Crossing
Property Summary
- Located in the Downtown subdivision, 1311, 604 8 Street SW Airdrie AB is a Condo for sale in Airdrie, AB, T4B 2W4. It is listed for $264,900 and features 2 beds, 2 baths, and has approximately 849 square feet of living space, and was originally constructed in 2002. The current price per square foot is $312. The average price per square foot for Condo listings in Airdrie is $320. The average listing price for Condo in Airdrie is $393,414. To schedule a showing of MLS#a2251598 at 1311, 604 8 Street SW in Airdrie, AB, contact your ReMax Mountain View – Rob Johnstone agent at 403-730-2330.
Similar Listings Nearby

1311, 604 8 Street SW
Airdrie, AB


