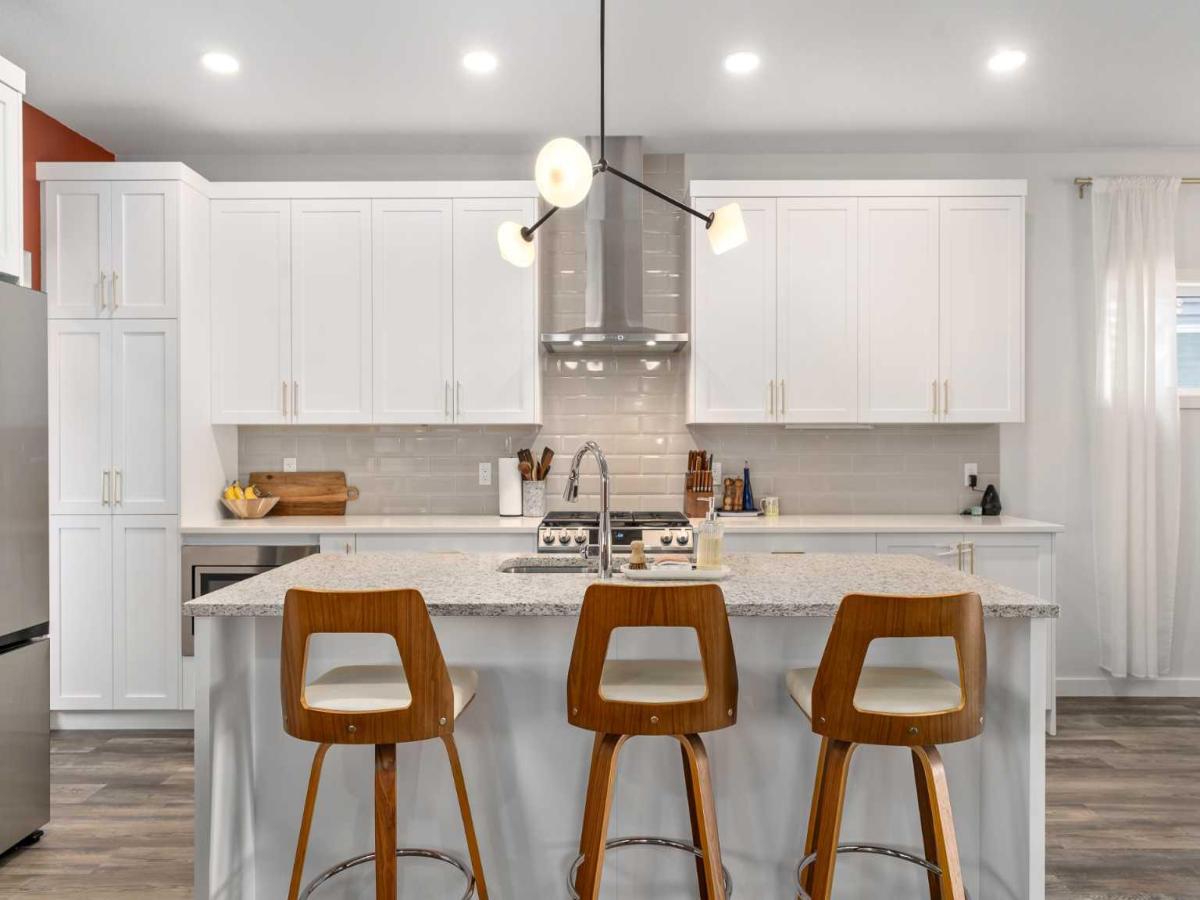You’ll be impressed by this beautifully designed two-story home, which features a REAR – ATTACHED GARAGE and welcoming Front porch, perfect for relaxing while watching the kids at play in the PARK Right Across the Street!!! The craftmanship is evident and speaks to the QUALITY of a MCKEE Built HOME. This HOME is ideal for those running a Home-Based Business, as it includes a dedicated office space just off the Foyer. The Kitchen is a CHEFS dream, equipped with high quality stainless steel appliances, GAS STOVE, Elegant Quartz countertops, and ample space to gather with friends and Family. This main floor boasts several impressive features, including a laundry room, and a spacious great room that is highlighted by an electric FIREPLACE and an eye catching FULL BRICK WALL. These elements combine to create a warm and INVITING atmosphere, perfect for both relaxation and entertainment. Additionally, there is a thoughtfully planned SEPARATE ENTRANCE on the Side of the home , allowing for the easy development of the Basement!! Upstairs, you will find a Luxurious Primary Suite featuring a spacious ensuite bathroom with dual sinks, a separate shower, and a relaxing soaker tub. This home includes 2 additional bedrooms along with a Bonus Room making it perfect for families. The yard is FULLY FENCED, providing a safe and secure environment for children and pets to play. Deck is spacious enough for your BBQ and outdoor furniture, landscaping has been completed for you as well as a NEWLY installed Air Conditioning System for your comfort. Make this stunning residence in "Coopers Crossing" your next home! P.S. Brand New UPDATED RPR!
Current real estate data for Single Family in Airdrie as of Nov 21, 2025
411
Single Family Listed
56
Avg DOM
366
Avg $ / SqFt
$645,570
Avg List Price
Property Details
Price:
$678,900
MLS #:
A2267864
Status:
Active
Beds:
3
Baths:
3
Type:
Single Family
Subtype:
Detached
Subdivision:
Coopers Crossing
Listed Date:
Oct 31, 2025
Finished Sq Ft:
2,018
Lot Size:
4,400 sqft / 0.10 acres (approx)
Year Built:
2023
Schools
Interior
Appliances
Central Air Conditioner, Dishwasher, Dryer, Garage Control(s), Gas Stove, Microwave, Range Hood, Refrigerator, See Remarks, Washer, Window Coverings
Basement
Full
Bathrooms Full
2
Bathrooms Half
1
Laundry Features
Laundry Room, Main Level
Exterior
Exterior Features
BBQ gas line, Lighting, Rain Gutters
Lot Features
Back Lane, City Lot, Corner Lot, Front Yard, Fruit Trees/Shrub(s), Landscaped, See Remarks, Street Lighting
Lot Size Dimensions
39.44 x 111.8
Parking Features
Double Garage Attached
Parking Total
2
Patio And Porch Features
Front Porch, See Remarks
Roof
Asphalt Shingle
Financial
Map
Contact Us
Mortgage Calculator
Community
- Address800 Reynolds Manor SW Airdrie AB
- SubdivisionCoopers Crossing
- CityAirdrie
- CountyAirdrie
- Zip CodeT4B5G2
Subdivisions in Airdrie
- Airdrie Meadows
- Bayside
- Baysprings
- Bayview
- Big Springs
- Buffalo Rub
- Canals
- Chinook Gate
- Cobblestone Creek
- Coopers Crossing
- Downtown
- East Lake Industrial
- Edgewater
- Edmonton Trail
- Fairways
- Gateway
- Hillcrest
- Jensen
- Key Ranch
- Kings Heights
- Kingsview Industrial Park
- Lanark
- Luxstone
- Meadowbrook
- Midtown
- Morningside
- Prairie Springs
- Ravenswood
- Reunion
- Ridgegate
- Sagewood
- Sawgrass Park
- Sierra Springs
- South Point
- South Windsong
- Southwinds
- Stonegate
- Summerhill
- The Village
- Thorburn
- Wildflower
- Williamstown
- Willowbrook
- Windsong
- Woodside
- Yankee Valley Crossing
Property Summary
- Located in the Coopers Crossing subdivision, 800 Reynolds Manor SW Airdrie AB is a Single Family for sale in Airdrie, AB, T4B5G2. It is listed for $678,900 and features 3 beds, 3 baths, and has approximately 2,018 square feet of living space, and was originally constructed in 2023. The current price per square foot is $336. The average price per square foot for Single Family listings in Airdrie is $366. The average listing price for Single Family in Airdrie is $645,570. To schedule a showing of MLS#a2267864 at 800 Reynolds Manor SW in Airdrie, AB, contact your ReMax Mountain View – Rob Johnstone agent at 403-730-2330.
Similar Listings Nearby

800 Reynolds Manor SW
Airdrie, AB


