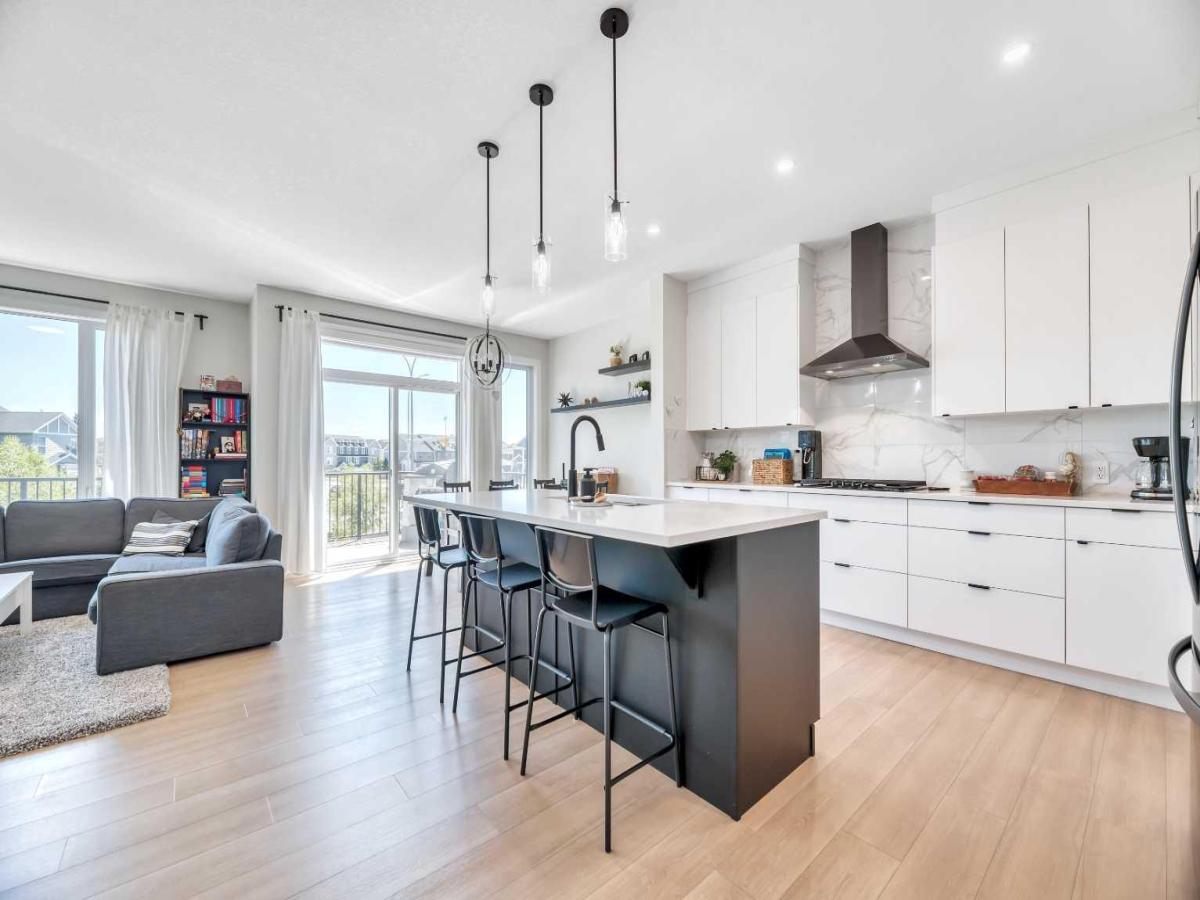Welcome to your dream home in the heart of Coopers Crossing—Airdrie’s most sought-after, award-winning community with over 44 acres of parks, winding trails, and wide-open green space. With six nearby schools and Coopers Town Promenade just steps away, everything you need is right around the corner.
Sitting proudly on a huge pie-shaped lot, this beautifully finished two-storey gem offers over 3,000 sq. ft. of stylish, functional living space. Perfect for big families, blended families, or “we-just-need-more-space” families!
Upstairs, you''ll find FOUR spacious bedrooms—including a super-flexible bonus room turned bedroom with a removable wall (office, playroom, teen retreat? You choose!).
The kitchen is a total showstopper: quartz counters, stainless steel appliances (hello gas stove!), a walk-through pantry big enough to dance in, and a sunny dining area overlooking your fully landscaped backyard. Fire up the BBQ—there’s a gas line waiting on the deck!
Need more room to spread out? The fully finished walkout basement is ready for whatever you imagine—home theatre, home gym, games room, or even multi-gen living. Bonus: the insulated ceiling keeps noise down and comfort up.
Upstairs, the primary suite is basically a spa retreat: huge walk-in closet, dual sinks, a dreamy soaker tub, and separate shower. And yes—upstairs laundry with a built-in sink makes laundry day way easier.
Other features worth bragging about? Cozy upgraded carpet | Main floor flex room (home office, anyone?) | Solar panels (hello energy savings!) | Oversized garage with MyQ smart system
Commuting to Calgary? Easy. Need shops, schools, or trails? All close by. Want it all in one place? You just found it.
Don’t wait—homes like this don’t come around often in Coopers. Come see it today!
Sitting proudly on a huge pie-shaped lot, this beautifully finished two-storey gem offers over 3,000 sq. ft. of stylish, functional living space. Perfect for big families, blended families, or “we-just-need-more-space” families!
Upstairs, you''ll find FOUR spacious bedrooms—including a super-flexible bonus room turned bedroom with a removable wall (office, playroom, teen retreat? You choose!).
The kitchen is a total showstopper: quartz counters, stainless steel appliances (hello gas stove!), a walk-through pantry big enough to dance in, and a sunny dining area overlooking your fully landscaped backyard. Fire up the BBQ—there’s a gas line waiting on the deck!
Need more room to spread out? The fully finished walkout basement is ready for whatever you imagine—home theatre, home gym, games room, or even multi-gen living. Bonus: the insulated ceiling keeps noise down and comfort up.
Upstairs, the primary suite is basically a spa retreat: huge walk-in closet, dual sinks, a dreamy soaker tub, and separate shower. And yes—upstairs laundry with a built-in sink makes laundry day way easier.
Other features worth bragging about? Cozy upgraded carpet | Main floor flex room (home office, anyone?) | Solar panels (hello energy savings!) | Oversized garage with MyQ smart system
Commuting to Calgary? Easy. Need shops, schools, or trails? All close by. Want it all in one place? You just found it.
Don’t wait—homes like this don’t come around often in Coopers. Come see it today!
Current real estate data for Single Family in Airdrie as of Oct 29, 2025
465
Single Family Listed
51
Avg DOM
367
Avg $ / SqFt
$641,635
Avg List Price
Property Details
Price:
$769,900
MLS #:
A2255855
Status:
Active
Beds:
4
Baths:
4
Type:
Single Family
Subtype:
Detached
Subdivision:
Coopers Crossing
Listed Date:
Sep 11, 2025
Finished Sq Ft:
2,168
Lot Size:
5,772 sqft / 0.13 acres (approx)
Year Built:
2021
Schools
Interior
Appliances
Built- In Oven, Dryer, Gas Cooktop, Microwave, Refrigerator, Washer, Window Coverings
Basement
Finished, Full, Walk- Out To Grade
Bathrooms Full
3
Bathrooms Half
1
Laundry Features
Upper Level
Exterior
Exterior Features
Private Yard
Lot Features
Back Yard
Parking Features
Double Garage Attached
Parking Total
4
Patio And Porch Features
Balcony(s), Patio
Roof
Asphalt Shingle
Financial
Map
Contact Us
Mortgage Calculator
Community
- Address656 Reynolds Crescent SW Airdrie AB
- SubdivisionCoopers Crossing
- CityAirdrie
- CountyAirdrie
- Zip CodeT4B 5G1
Subdivisions in Airdrie
- Airdrie Meadows
- Bayside
- Baysprings
- Bayview
- Big Springs
- Buffalo Rub
- Canals
- Chinook Gate
- Cobblestone Creek
- Coopers Crossing
- Downtown
- East Lake Industrial
- Edgewater
- Edmonton Trail
- Fairways
- Gateway
- Hillcrest
- Jensen
- Key Ranch
- Kings Heights
- Kingsview Industrial Park
- Lanark
- Luxstone
- Meadowbrook
- Midtown
- Morningside
- Prairie Springs
- Ravenswood
- Reunion
- Ridgegate
- Sagewood
- Sawgrass Park
- Sierra Springs
- South Point
- South Windsong
- Southwinds
- Stonegate
- Summerhill
- The Village
- Thorburn
- Wildflower
- Williamstown
- Willowbrook
- Windsong
- Woodside
- Yankee Valley Crossing
Property Summary
- Located in the Coopers Crossing subdivision, 656 Reynolds Crescent SW Airdrie AB is a Single Family for sale in Airdrie, AB, T4B 5G1. It is listed for $769,900 and features 4 beds, 4 baths, and has approximately 2,168 square feet of living space, and was originally constructed in 2021. The current price per square foot is $355. The average price per square foot for Single Family listings in Airdrie is $367. The average listing price for Single Family in Airdrie is $641,635. To schedule a showing of MLS#a2255855 at 656 Reynolds Crescent SW in Airdrie, AB, contact your ReMax Mountain View – Rob Johnstone agent at 403-730-2330.
Similar Listings Nearby

656 Reynolds Crescent SW
Airdrie, AB


