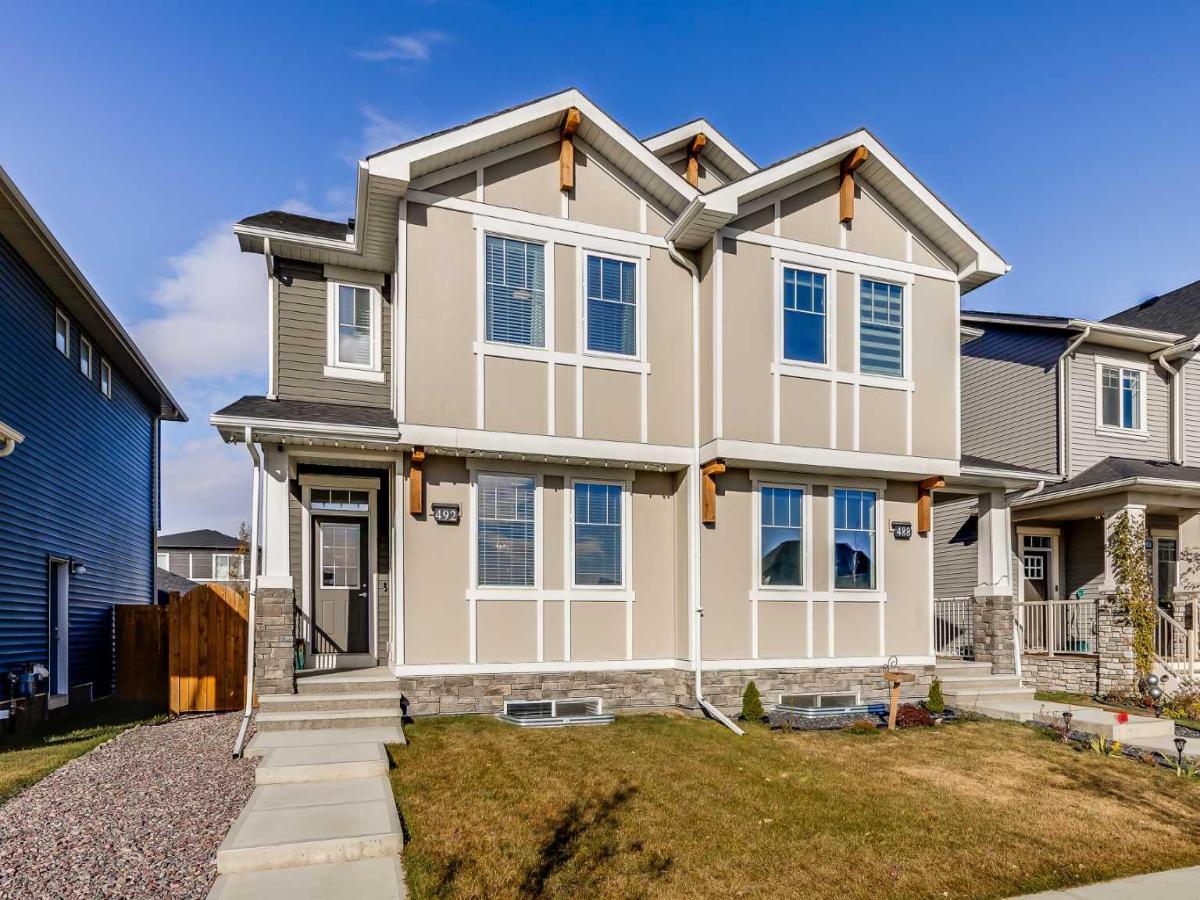Welcome home to this beautifully cared for family home in the popular Coopers Crossing community of Airdrie. It offers a perfect mix of comfort, convenience and friendly vibes. Step inside to a bright and open main level filled with natural light and a warm, welcoming feel. The kitchen is a real showpiece with crisp white cabinetry, quartz counters, stainless steel appliances and a striking grey island that adds both contrast and character. The open concept design connects the kitchen, dining and living spaces for effortless flow, while durable vinyl plank flooring adds both style and practicality. A handy half bath and spacious front entry complete the main floor that works well for everyday living. Upstairs, the primary suite provides a relaxing retreat with a walk in closet and private ensuite, while two additional bedrooms and a full four piece main bathroom offer plenty of space for family or guests. The convenience of laundry on the upper level makes daily routines simple and efficient. The fully developed basement adds even more versatility to the home with an additional bedroom, a full four piece bathroom and a comfortable open area that works perfectly for movie nights, workouts or a quiet home office. The original owners have kept this home in pristine condition and it is a no pet, no smoking home. You will enjoy the cool comfort of central A/C and the convenience of a separate side entrance. Outside, the deck and landscaped yard are ready for your enjoyment, complete with a gas line for your BBQ. Right across the street is a playground with a zip line plus tennis and basketball courts that bring outdoor fun right to your doorstep. Three schools are within walking distance, and Coopers Town Promenade offers groceries, coffee and everyday essentials just a short walk away. Quick access to Highway 2 keeps your commute simple. The Coopers Crossing Residents Association keeps the neighborhood lively with events like Movie in the Park, Halloween celebrations, garage sale weekends and holiday lighting displays. This great community has parks, pathways and thoughtful planning that make it one of Airdrie’s most loved places to call home. Is this the one for your family? Book a showing and find out!
Current real estate data for Single Family in Airdrie as of Oct 29, 2025
465
Single Family Listed
51
Avg DOM
367
Avg $ / SqFt
$641,635
Avg List Price
Property Details
Price:
$569,900
MLS #:
A2266364
Status:
Pending
Beds:
4
Baths:
4
Type:
Single Family
Subtype:
Semi Detached (Half Duplex)
Subdivision:
Coopers Crossing
Listed Date:
Oct 23, 2025
Finished Sq Ft:
1,597
Lot Size:
2,869 sqft / 0.07 acres (approx)
Year Built:
2022
Schools
Interior
Appliances
Central Air Conditioner, Dishwasher, Electric Stove, Garage Control(s), Microwave Hood Fan, Refrigerator, Washer/Dryer
Basement
Full
Bathrooms Full
3
Bathrooms Half
1
Laundry Features
Upper Level
Exterior
Exterior Features
BBQ gas line, Other
Lot Features
Back Lane, Back Yard, Front Yard, Landscaped, Lawn, Paved, Rectangular Lot, Street Lighting
Parking Features
Double Garage Detached
Parking Total
2
Patio And Porch Features
Deck, Front Porch
Roof
Asphalt Shingle
Financial
Map
Contact Us
Mortgage Calculator
Community
- Address492 Reynolds Avenue SW Airdrie AB
- SubdivisionCoopers Crossing
- CityAirdrie
- CountyAirdrie
- Zip CodeT4B 5G2
Subdivisions in Airdrie
- Airdrie Meadows
- Bayside
- Baysprings
- Bayview
- Big Springs
- Buffalo Rub
- Canals
- Chinook Gate
- Cobblestone Creek
- Coopers Crossing
- Downtown
- East Lake Industrial
- Edgewater
- Edmonton Trail
- Fairways
- Gateway
- Hillcrest
- Jensen
- Key Ranch
- Kings Heights
- Kingsview Industrial Park
- Lanark
- Luxstone
- Meadowbrook
- Midtown
- Morningside
- Prairie Springs
- Ravenswood
- Reunion
- Ridgegate
- Sagewood
- Sawgrass Park
- Sierra Springs
- South Point
- South Windsong
- Southwinds
- Stonegate
- Summerhill
- The Village
- Thorburn
- Wildflower
- Williamstown
- Willowbrook
- Windsong
- Woodside
- Yankee Valley Crossing
Property Summary
- Located in the Coopers Crossing subdivision, 492 Reynolds Avenue SW Airdrie AB is a Single Family for sale in Airdrie, AB, T4B 5G2. It is listed for $569,900 and features 4 beds, 4 baths, and has approximately 1,597 square feet of living space, and was originally constructed in 2022. The current price per square foot is $357. The average price per square foot for Single Family listings in Airdrie is $367. The average listing price for Single Family in Airdrie is $641,635. To schedule a showing of MLS#a2266364 at 492 Reynolds Avenue SW in Airdrie, AB, contact your ReMax Mountain View – Rob Johnstone agent at 403-730-2330.
Similar Listings Nearby

492 Reynolds Avenue SW
Airdrie, AB


