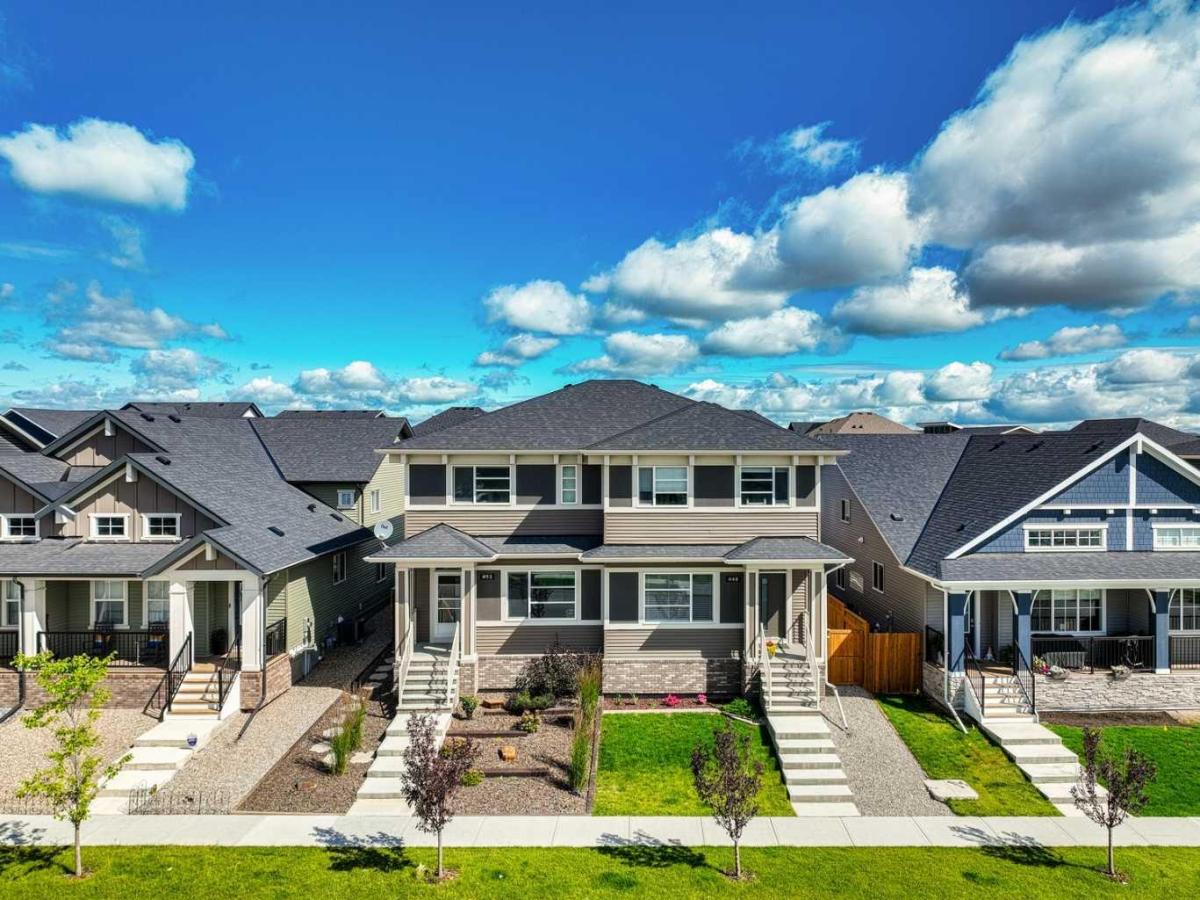Beautiful property inside and out – your new Home awaits you!! Great location across from a park, steps to the local school in one direction, shopping in the other direction, with easy access to Deerfoot and 8th Street, which is the backroad to Balzac, making any commute much shorter! Prior to entering, you will love the low to no-maintenance landscaping, professionally done with the extra touch: walking stones, fully fenced, Dog run, perennials all together make for stunning curb appeal! The Main floor is very open, with tile flooring as you enter, then LVP throughout the Livingroom, Kitchen and Dining area. Separate Mudroom with 2-piece Powder Room, hooks for coats, easy to add a bench or lockers even! The Living Room has a stunning yet simple feature wall surrounding the Fireplace and attached TV with Tile surround, that then leads into the WOW kitchen with large Quartz c-top Island, light gray cabinetry with lots of storage! Stainless steel appliances, oversized pantry make this kitchen very functional! Select antique lighting package with ceiling fans round out this great look and feel! Central AC also adds to the overall feel, custom blinds that are top down, can allow light or black out for those movie watching moments! Look out to the great yard, with full width deck, gate for the dog, large grass area that is still large enough for a trampoline if desired! Perennial bed as well, such a well-rounded package, located against the oversized Double Detached garage with a wide paved lane. The lower level is unfinished, with Rough-in plumbing, easily made into a great play area for the kids, or future Bedroom, or Exercise and Media room! Move in, do nothing, ready for immediate occupancy if needed!
Current real estate data for Single Family in Airdrie as of Oct 09, 2025
456
Single Family Listed
49
Avg DOM
371
Avg $ / SqFt
$655,586
Avg List Price
Property Details
Price:
$589,900
MLS #:
A2241724
Status:
Active
Beds:
2
Baths:
3
Type:
Single Family
Subtype:
Semi Detached (Half Duplex)
Subdivision:
Coopers Crossing
Listed Date:
Jul 22, 2025
Finished Sq Ft:
1,477
Lot Size:
2,893 sqft / 0.07 acres (approx)
Year Built:
2021
Schools
Interior
Appliances
Dishwasher, Electric Stove, Garage Control(s), Garburator, Microwave, Range Hood, Refrigerator, Window Coverings
Basement
Full, Unfinished
Bathrooms Full
2
Bathrooms Half
1
Laundry Features
Laundry Room, Upper Level
Exterior
Exterior Features
Private Yard, Storage
Lot Features
Back Lane, Back Yard, Front Yard, Landscaped, Low Maintenance Landscape, Rectangular Lot
Parking Features
Double Garage Detached
Parking Total
2
Patio And Porch Features
Deck
Roof
Asphalt Shingle
Financial
Map
Contact Us
Mortgage Calculator
Community
- Address452 Reynolds Avenue SW Airdrie AB
- SubdivisionCoopers Crossing
- CityAirdrie
- CountyAirdrie
- Zip CodeT4B 5G2
Subdivisions in Airdrie
- Airdrie Meadows
- Bayside
- Baysprings
- Bayview
- Big Springs
- Buffalo Rub
- Canals
- Chinook Gate
- Cobblestone Creek
- Coopers Crossing
- Downtown
- East Lake Industrial
- Edgewater
- Edmonton Trail
- Fairways
- Gateway
- Hillcrest
- Jensen
- Key Ranch
- Kings Heights
- Kingsview Industrial Park
- Lanark
- Luxstone
- Meadowbrook
- Midtown
- Morningside
- Prairie Springs
- Ravenswood
- Reunion
- Ridgegate
- Sagewood
- Sawgrass Park
- Sierra Springs
- South Point
- South Windsong
- Southwinds
- Stonegate
- Summerhill
- The Village
- Thorburn
- Wildflower
- Williamstown
- Willowbrook
- Windsong
- Woodside
- Yankee Valley Crossing
Property Summary
- Located in the Coopers Crossing subdivision, 452 Reynolds Avenue SW Airdrie AB is a Single Family for sale in Airdrie, AB, T4B 5G2. It is listed for $589,900 and features 2 beds, 3 baths, and has approximately 1,477 square feet of living space, and was originally constructed in 2021. The current price per square foot is $399. The average price per square foot for Single Family listings in Airdrie is $371. The average listing price for Single Family in Airdrie is $655,586. To schedule a showing of MLS#a2241724 at 452 Reynolds Avenue SW in Airdrie, AB, contact your ReMax Mountain View – Rob Johnstone agent at 403-730-2330.
Similar Listings Nearby

452 Reynolds Avenue SW
Airdrie, AB


