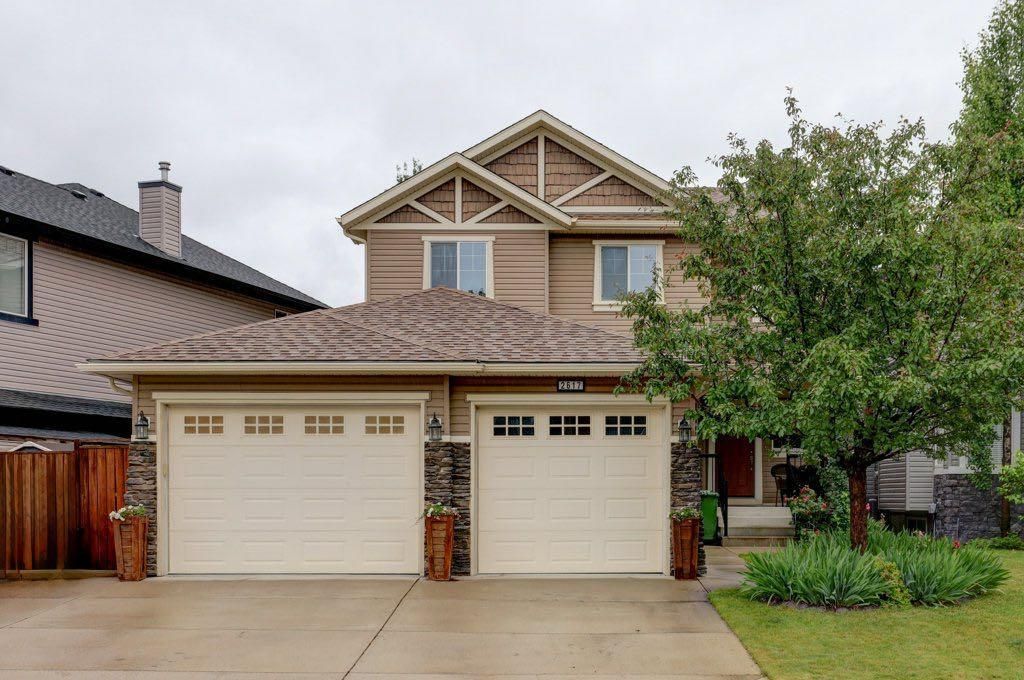WOW! Get ready to be impressed!,. Welcome to a Coopers Crossing GEM – With the Ultimate Dream Garage! Prepare to be blown away by this ONE-OF-A-KIND home in the highly sought-after community of Coopers Crossing. Perfectly positioned on a quiet street, this fully finished masterpiece with a TRIPLE ATTACHED MAN’S DREAM GARAGE stands out above the rest – it’s impossible to resist!. From the moment you step onto the inviting west-facing covered front porch, you’ll notice the pride of ownership and thoughtful design that make this home truly special. The open-concept main floor is wrapped in rich HARDWOOD FLOORS and 9’ ceilings, with natural light flooding the living spaces. The warm and cozy fireplace, framed by a wooden mantle, built-in shelving, and slate surround, sets the tone for comfort and style. The chef’s kitchen is made for entertaining, featuring GRANITE COUNTERTOPS, STAINLESS STEEL APPLIANCES, an eat-up island, under-cabinet lighting, a corner pantry, and a show-stopping butler’s pantry. Oversized windows and sliding glass doors bathe the dining area in sunlight and lead to a private back deck — your perfect spot for summer BBQs. A private office, convenient laundry room, a 2-piece powder room. HEATED TILED FLOOR in the kitchen and a stunning feature wall complete the main level.
Upstairs, discover 4 BEDROOMS, including a KING-SIZED primary suite with double doors, a large walk-in closet, and a luxurious ensuite featuring GRANITE COUNTERS, a corner soaker tub, and an oversized shower. The additional bedrooms share a beautifully appointed 4-piece bathroom with granite counters. The FULLY FINISHED BASEMENT is an entertainer’s dream with a large family room, cozy 2ND FIREPLACE, a 5th BEDROOM, and a spa-like 3-PIECE BATHROOM with a STEAM SHOWER. But the showstopper? The TRIPLE ATTACHED GARAGE – an absolute car lover’s paradise! Measuring 24’10 x 31’3, this garage FULLY FINISHED, decked out with distressed CEDAR WALL, BAR, FRIDGE, and TV – the ultimate man-cave and party zone. Outside, the low-maintenance backyard features a PATIO, DECK, ,and RV PARKING, perfect for family gatherings and summer nights under the stars. This home has it all – space, style, luxury, and a comfort, you’ll never want to leave!. Don’t wait – call today to book your private viewing!
Upstairs, discover 4 BEDROOMS, including a KING-SIZED primary suite with double doors, a large walk-in closet, and a luxurious ensuite featuring GRANITE COUNTERS, a corner soaker tub, and an oversized shower. The additional bedrooms share a beautifully appointed 4-piece bathroom with granite counters. The FULLY FINISHED BASEMENT is an entertainer’s dream with a large family room, cozy 2ND FIREPLACE, a 5th BEDROOM, and a spa-like 3-PIECE BATHROOM with a STEAM SHOWER. But the showstopper? The TRIPLE ATTACHED GARAGE – an absolute car lover’s paradise! Measuring 24’10 x 31’3, this garage FULLY FINISHED, decked out with distressed CEDAR WALL, BAR, FRIDGE, and TV – the ultimate man-cave and party zone. Outside, the low-maintenance backyard features a PATIO, DECK, ,and RV PARKING, perfect for family gatherings and summer nights under the stars. This home has it all – space, style, luxury, and a comfort, you’ll never want to leave!. Don’t wait – call today to book your private viewing!
Current real estate data for Single Family in Airdrie as of Sep 12, 2025
457
Single Family Listed
46
Avg DOM
375
Avg $ / SqFt
$660,436
Avg List Price
Property Details
Price:
$729,500
MLS #:
A2243392
Status:
Active
Beds:
5
Baths:
4
Type:
Single Family
Subtype:
Detached
Subdivision:
Coopers Crossing
Listed Date:
Jul 26, 2025
Finished Sq Ft:
2,097
Lot Size:
5,177 sqft / 0.12 acres (approx)
Year Built:
2006
Schools
Interior
Appliances
Bar Fridge, Dishwasher, Electric Stove, Garage Control(s), Microwave Hood Fan, Refrigerator, Washer/ Dryer
Basement
Finished, Full
Bathrooms Full
3
Bathrooms Half
1
Laundry Features
Main Level
Exterior
Exterior Features
None
Lot Features
Back Lane, Back Yard, Level
Parking Features
Off Street, R V Access/ Parking, Triple Garage Attached
Parking Total
6
Patio And Porch Features
Deck
Roof
Asphalt Shingle
Financial
Map
Contact Us
Mortgage Calculator
Community
- Address2617 Coopers Circle SW Airdrie AB
- SubdivisionCoopers Crossing
- CityAirdrie
- CountyAirdrie
- Zip CodeT4B 3B8
Subdivisions in Airdrie
- Airdrie Meadows
- Bayside
- Baysprings
- Bayview
- Big Springs
- Buffalo Rub
- Canals
- Chinook Gate
- Cobblestone Creek
- Coopers Crossing
- Downtown
- East Lake Industrial
- Edgewater
- Edmonton Trail
- Fairways
- Gateway
- Hillcrest
- Jensen
- Key Ranch
- Kings Heights
- Kingsview Industrial Park
- Lanark
- Luxstone
- Meadowbrook
- Midtown
- Morningside
- Prairie Springs
- Ravenswood
- Reunion
- Ridgegate
- Sagewood
- Sawgrass Park
- Sierra Springs
- South Point
- South Windsong
- Southwinds
- Stonegate
- Summerhill
- The Village
- Thorburn
- Wildflower
- Williamstown
- Willowbrook
- Windsong
- Woodside
- Yankee Valley Crossing
Property Summary
- Located in the Coopers Crossing subdivision, 2617 Coopers Circle SW Airdrie AB is a Single Family for sale in Airdrie, AB, T4B 3B8. It is listed for $729,500 and features 5 beds, 4 baths, and has approximately 2,097 square feet of living space, and was originally constructed in 2006. The current price per square foot is $348. The average price per square foot for Single Family listings in Airdrie is $375. The average listing price for Single Family in Airdrie is $660,436. To schedule a showing of MLS#a2243392 at 2617 Coopers Circle SW in Airdrie, AB, contact your ReMax Mountain View – Rob Johnstone agent at 403-730-2330.
Similar Listings Nearby

2617 Coopers Circle SW
Airdrie, AB


