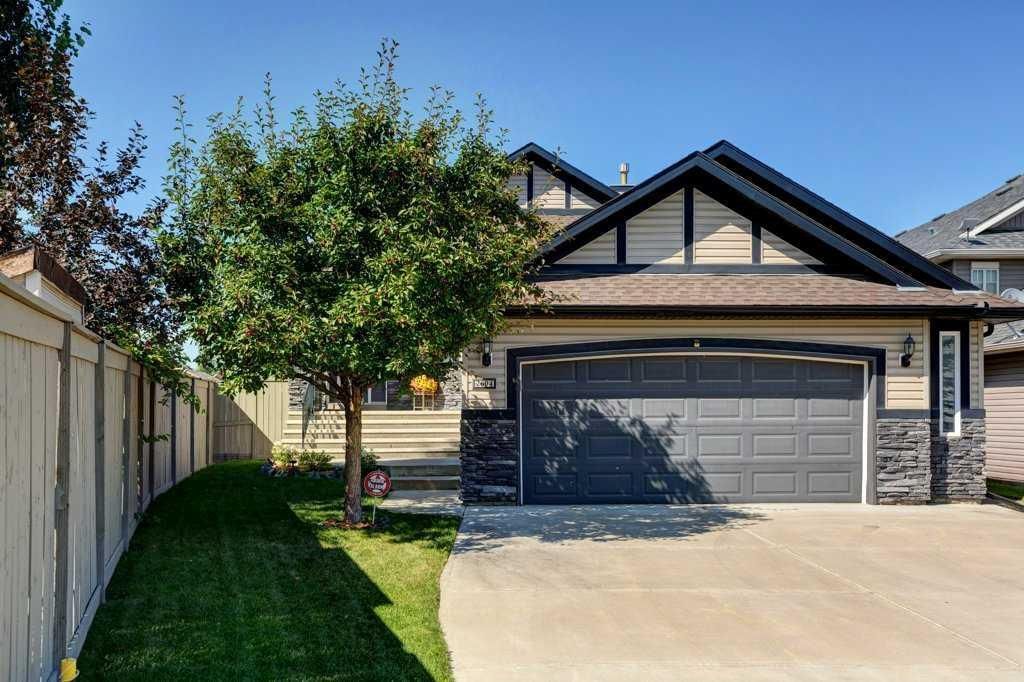Rare opportunity in Cooper''s Crossing! This beautifully maintained and fully developed bungalow offers over 3,000 sq ft of finished living space on a landscaped and fenced lot in one of Airdrie’s most sought-after communities. The open-concept main floor features vaulted ceilings, a spacious kitchen with dining area, pantry and island, formal dining area, cozy great room with gas fireplace, a huge primary bedroom with 5 pc ensuite complete with separate shower and soaker tub and walk-in closet. Also on the main floor are these key features – office, 2pc powder room, the convenience of main floor laundry and walkout access to the oversized deck (freshly painted)—perfect for entertaining! The fully finished basement adds two large bedrooms, a 4 pc bath with electric in floor heating and soaker tub, and a massive recreation room, ideal for movie nights or gatherings. Plenty of storage on the lower level. The oversized heated garage with hot/cold taps, an extra fridge/freezer and extended driveway provide ample parking and storage. Cooper’s Crossing is one of Airdrie’s most prestigious and award-winning communities, known for its beautifully landscaped streets, extensive pathway system, and family-friendly atmosphere. Residents enjoy close proximity to top-rated schools, parks, ponds, playgrounds, and convenient access to shopping, dining, and major commuter routes. This home shows 10/10—a rare bungalow in Cooper''s Crossing that won''t last long!
Current real estate data for Single Family in Airdrie as of Oct 29, 2025
465
Single Family Listed
51
Avg DOM
367
Avg $ / SqFt
$641,635
Avg List Price
Property Details
Price:
$714,900
MLS #:
A2248739
Status:
Pending
Beds:
3
Baths:
3
Type:
Single Family
Subtype:
Detached
Subdivision:
Coopers Crossing
Listed Date:
Aug 28, 2025
Finished Sq Ft:
1,552
Lot Size:
6,200 sqft / 0.14 acres (approx)
Year Built:
2006
Schools
Interior
Appliances
Central Air Conditioner, Dishwasher, Dryer, Garage Control(s), Microwave Hood Fan, Stove(s), Washer, Water Softener, Window Coverings
Basement
Full
Bathrooms Full
2
Bathrooms Half
1
Laundry Features
Laundry Room, Main Level
Exterior
Exterior Features
BBQ gas line, Other
Lot Features
Back Yard, Landscaped, Low Maintenance Landscape
Parking Features
Double Garage Attached, Garage Door Opener, Heated Garage, Insulated, Oversized
Parking Total
6
Patio And Porch Features
Deck, Porch
Roof
Asphalt Shingle
Financial
Map
Contact Us
Mortgage Calculator
Community
- Address2604 Coopers Circle SW Airdrie AB
- SubdivisionCoopers Crossing
- CityAirdrie
- CountyAirdrie
- Zip CodeT4B 3K2
Subdivisions in Airdrie
- Airdrie Meadows
- Bayside
- Baysprings
- Bayview
- Big Springs
- Buffalo Rub
- Canals
- Chinook Gate
- Cobblestone Creek
- Coopers Crossing
- Downtown
- East Lake Industrial
- Edgewater
- Edmonton Trail
- Fairways
- Gateway
- Hillcrest
- Jensen
- Key Ranch
- Kings Heights
- Kingsview Industrial Park
- Lanark
- Luxstone
- Meadowbrook
- Midtown
- Morningside
- Prairie Springs
- Ravenswood
- Reunion
- Ridgegate
- Sagewood
- Sawgrass Park
- Sierra Springs
- South Point
- South Windsong
- Southwinds
- Stonegate
- Summerhill
- The Village
- Thorburn
- Wildflower
- Williamstown
- Willowbrook
- Windsong
- Woodside
- Yankee Valley Crossing
Property Summary
- Located in the Coopers Crossing subdivision, 2604 Coopers Circle SW Airdrie AB is a Single Family for sale in Airdrie, AB, T4B 3K2. It is listed for $714,900 and features 3 beds, 3 baths, and has approximately 1,552 square feet of living space, and was originally constructed in 2006. The current price per square foot is $461. The average price per square foot for Single Family listings in Airdrie is $367. The average listing price for Single Family in Airdrie is $641,635. To schedule a showing of MLS#a2248739 at 2604 Coopers Circle SW in Airdrie, AB, contact your ReMax Mountain View – Rob Johnstone agent at 403-730-2330.
Similar Listings Nearby

2604 Coopers Circle SW
Airdrie, AB


