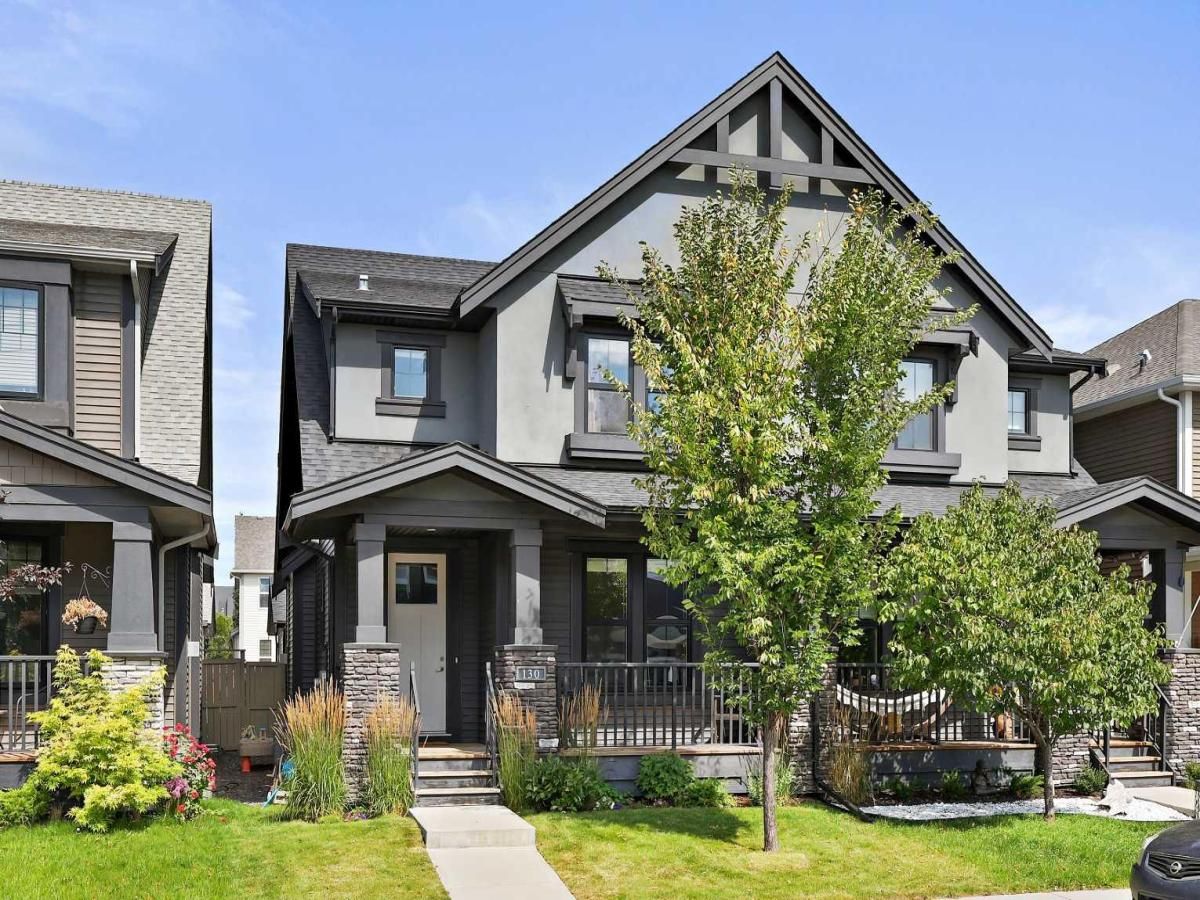Welcome to 130 Cooperswood SW — a beautifully appointed, fully finished two-story duplex located in the prestigious and family-friendly community of Coopers Crossing. Offering over 2,600 sq ft of total living space, this home blends modern style, function, and comfort in one of Airdrie’s most sought-after neighborhoods.
From the inviting front veranda and timeless curb appeal to the thoughtful interior layout, every detail has been designed with livability in mind. The open-concept main floor features a large den/home office, mudroom with rear access to the fenced and landscaped backyard, and a spacious kitchen outfitted with stainless steel appliances, a center island with flush eating bar, pantry, and ample cabinetry. The cozy living room centers around a gas fireplace, creating a warm and welcoming space for relaxing or entertaining. A convenient 2-piece powder room completes the main level.
Upstairs, you''ll find three generously sized bedrooms, including a spacious primary suite with a stylish 4-piece ensuite featuring a soaker tub and separate shower. A second 4-piece main bath and convenient upper-floor laundry make family life a breeze.
Downstairs, the fully finished basement expands your living space with a 4th bedroom, trendy 3-piece bathroom, and large recreation/flex area — ideal for a home gym, media space, or playroom.
Enjoy outdoor living in your fenced backyard, perfect for kids and pets, with easy access to your double detached garage. Steps from paths, playgrounds, and schools, and just minutes to shopping, dining, and amenities.
This home is turn-key and move-in ready, ideal for families seeking comfort, space, and lifestyle in Airdrie’s most desired community.
From the inviting front veranda and timeless curb appeal to the thoughtful interior layout, every detail has been designed with livability in mind. The open-concept main floor features a large den/home office, mudroom with rear access to the fenced and landscaped backyard, and a spacious kitchen outfitted with stainless steel appliances, a center island with flush eating bar, pantry, and ample cabinetry. The cozy living room centers around a gas fireplace, creating a warm and welcoming space for relaxing or entertaining. A convenient 2-piece powder room completes the main level.
Upstairs, you''ll find three generously sized bedrooms, including a spacious primary suite with a stylish 4-piece ensuite featuring a soaker tub and separate shower. A second 4-piece main bath and convenient upper-floor laundry make family life a breeze.
Downstairs, the fully finished basement expands your living space with a 4th bedroom, trendy 3-piece bathroom, and large recreation/flex area — ideal for a home gym, media space, or playroom.
Enjoy outdoor living in your fenced backyard, perfect for kids and pets, with easy access to your double detached garage. Steps from paths, playgrounds, and schools, and just minutes to shopping, dining, and amenities.
This home is turn-key and move-in ready, ideal for families seeking comfort, space, and lifestyle in Airdrie’s most desired community.
Current real estate data for Single Family in Airdrie as of Sep 10, 2025
451
Single Family Listed
46
Avg DOM
375
Avg $ / SqFt
$660,508
Avg List Price
Property Details
Price:
$589,900
MLS #:
A2250560
Status:
Pending
Beds:
4
Baths:
4
Type:
Single Family
Subtype:
Semi Detached (Half Duplex)
Subdivision:
Coopers Crossing
Listed Date:
Aug 22, 2025
Finished Sq Ft:
1,755
Lot Size:
2,664 sqft / 0.06 acres (approx)
Year Built:
2015
Schools
Interior
Appliances
Central Air Conditioner, Dishwasher, Dryer, Electric Stove, Garage Control(s), Microwave Hood Fan, Refrigerator, Washer, Window Coverings
Basement
Finished, Full
Bathrooms Full
3
Bathrooms Half
1
Laundry Features
Upper Level
Exterior
Exterior Features
Private Yard
Lot Features
Back Lane, Back Yard, City Lot, Few Trees, Front Yard, Interior Lot, Landscaped, Lawn, Rectangular Lot, Street Lighting
Parking Features
Alley Access, Double Garage Detached, Garage Door Opener, Garage Faces Rear
Parking Total
3
Patio And Porch Features
Front Porch, Patio
Roof
Asphalt Shingle
Financial
Map
Contact Us
Mortgage Calculator
Community
- Address130 Cooperswood Place SW Airdrie AB
- SubdivisionCoopers Crossing
- CityAirdrie
- CountyAirdrie
- Zip CodeT4B 3Y7
Subdivisions in Airdrie
- Airdrie Meadows
- Bayside
- Baysprings
- Bayview
- Big Springs
- Buffalo Rub
- Canals
- Chinook Gate
- Cobblestone Creek
- Coopers Crossing
- Downtown
- East Lake Industrial
- Edgewater
- Edmonton Trail
- Fairways
- Gateway
- Hillcrest
- Jensen
- Key Ranch
- Kings Heights
- Kingsview Industrial Park
- Lanark
- Luxstone
- Meadowbrook
- Midtown
- Morningside
- Prairie Springs
- Ravenswood
- Reunion
- Ridgegate
- Sagewood
- Sawgrass Park
- Sierra Springs
- South Point
- South Windsong
- Southwinds
- Stonegate
- Summerhill
- The Village
- Thorburn
- Wildflower
- Williamstown
- Willowbrook
- Windsong
- Woodside
- Yankee Valley Crossing
Property Summary
- Located in the Coopers Crossing subdivision, 130 Cooperswood Place SW Airdrie AB is a Single Family for sale in Airdrie, AB, T4B 3Y7. It is listed for $589,900 and features 4 beds, 4 baths, and has approximately 1,755 square feet of living space, and was originally constructed in 2015. The current price per square foot is $336. The average price per square foot for Single Family listings in Airdrie is $375. The average listing price for Single Family in Airdrie is $660,508. To schedule a showing of MLS#a2250560 at 130 Cooperswood Place SW in Airdrie, AB, contact your ReMax Mountain View – Rob Johnstone agent at 403-730-2330.
Similar Listings Nearby

130 Cooperswood Place SW
Airdrie, AB


