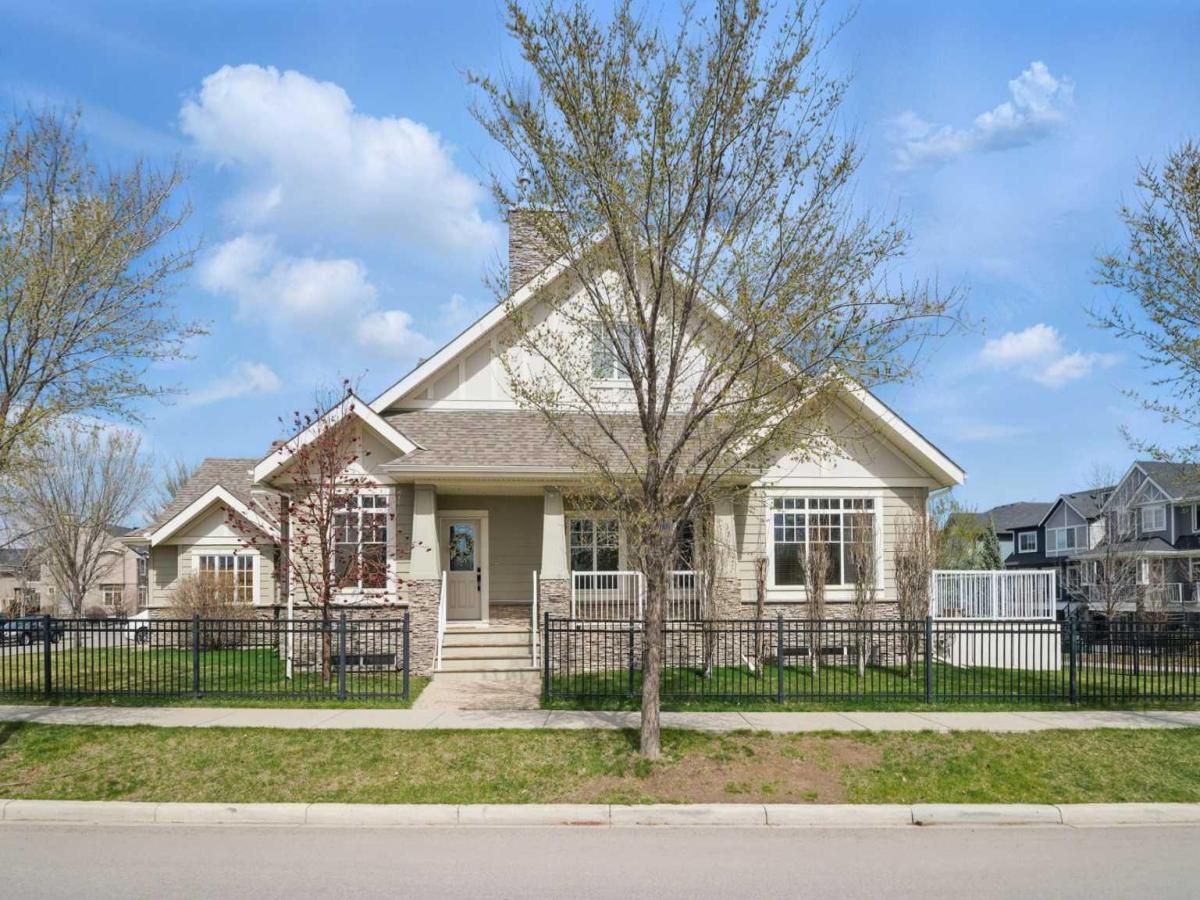Back on market due to financing! NEW PRICE!! Open House Saturday, July 26th!! Welcome to 1181 Coopers Drive, an exceptional bungalow with show-stopping curb appeal ideally located on a prime corner lot in the award-winning community of Coopers Crossing. This home sides onto Discovery Park (a multi-use park with something for every family member) and backs onto tranquil green space and a walking path. Inside, you’ll love the thoughtful layout and generous room sizes. The bright west-facing living room features large windows and a corner gas fireplace, creating a cozy yet airy atmosphere. The spacious dining area also enjoys west exposure and provides access to the back deck, perfect for entertaining or relaxing outdoors. The kitchen is a standout, offering abundant counter space, ample storage, and a floor-to-ceiling pantry with roll-out drawers, a dream for any home cook. The primary suite is filled with natural light from sunny south-facing windows and provides a peaceful retreat at the end of the day. Two additional bedrooms on the main floor offer flexibility for children, guests, or a home office. Downstairs, the fully finished basement includes a large fourth bedroom with a great closet, a spacious family room (that could efficiently serve as a fifth bedroom or media area), a full bathroom, and an oversized storage room that could be developed into more living space if needed. This home also includes many thoughtful upgrades, such as durable and stylish Hardie Board siding, central air conditioning to keep you cool in the summer months, and garage floor drains for added convenience in all seasons. Additional features include underground sprinklers, a gas line for the BBQ, and a water softener. The oversized attached garage offers plenty of room for vehicles and storage. Set in a quiet, upscale neighbourhood, you’re just steps from parks, paths, schools, and amenities/everything you need is within reach. This home offers a rare opportunity to own a beautifully maintained bungalow on one of the best lots in Coopers Crossing.
Current real estate data for Single Family in Airdrie as of Jul 31, 2025
467
Single Family Listed
42
Avg DOM
368
Avg $ / SqFt
$657,822
Avg List Price
Property Details
Price:
$749,000
MLS #:
A2218521
Status:
Active
Beds:
3
Baths:
3
Type:
Single Family
Subtype:
Detached
Subdivision:
Coopers Crossing
Listed Date:
May 8, 2025
Finished Sq Ft:
1,598
Lot Size:
6,098 sqft / 0.14 acres (approx)
Year Built:
2013
Schools
Interior
Appliances
Central Air Conditioner, Dishwasher, Dryer, Electric Stove, Garage Control(s), Garburator, Microwave Hood Fan, Refrigerator, Washer, Water Softener, Window Coverings
Basement
Finished, Full
Bathrooms Full
3
Laundry Features
Laundry Room, Main Level
Exterior
Exterior Features
None
Lot Features
Backs on to Park/ Green Space, Corner Lot, Environmental Reserve, Landscaped, Level, Underground Sprinklers
Parking Features
Concrete Driveway, Double Garage Attached, Garage Faces Front, Oversized
Parking Total
4
Patio And Porch Features
Deck, Porch
Roof
Asphalt Shingle
Financial
Map
Contact Us
Mortgage Calculator
Community
- Address1181 Coopers Drive SW Airdrie AB
- SubdivisionCoopers Crossing
- CityAirdrie
- CountyAirdrie
- Zip CodeT4B 0Z8
Subdivisions in Airdrie
- Airdrie Meadows
- Bayside
- Baysprings
- Bayview
- Big Springs
- Buffalo Rub
- Canals
- Chinook Gate
- Cobblestone Creek
- Coopers Crossing
- Downtown
- East Lake Industrial
- Edgewater
- Edmonton Trail
- Fairways
- Gateway
- Hillcrest
- Jensen
- Key Ranch
- Kings Heights
- Kingsview Industrial Park
- Lanark
- Luxstone
- Meadowbrook
- Midtown
- Morningside
- Prairie Springs
- Ravenswood
- Reunion
- Ridgegate
- Sagewood
- Sawgrass Park
- Sierra Springs
- South Point
- South Windsong
- Southwinds
- Stonegate
- Summerhill
- The Village
- Thorburn
- Wildflower
- Williamstown
- Willowbrook
- Windsong
- Woodside
- Yankee Valley Crossing
LIGHTBOX-IMAGES
NOTIFY-MSG
Property Summary
- Located in the Coopers Crossing subdivision, 1181 Coopers Drive SW Airdrie AB is a Single Family for sale in Airdrie, AB, T4B 0Z8. It is listed for $749,000 and features 3 beds, 3 baths, and has approximately 1,598 square feet of living space, and was originally constructed in 2013. The current price per square foot is $469. The average price per square foot for Single Family listings in Airdrie is $368. The average listing price for Single Family in Airdrie is $657,822. To schedule a showing of MLS#a2218521 at 1181 Coopers Drive SW in Airdrie, AB, contact your ReMax Mountain View – Rob Johnstone agent at 403-730-2330.
LIGHTBOX-IMAGES
NOTIFY-MSG
Similar Listings Nearby

1181 Coopers Drive SW
Airdrie, AB
LIGHTBOX-IMAGES
NOTIFY-MSG


