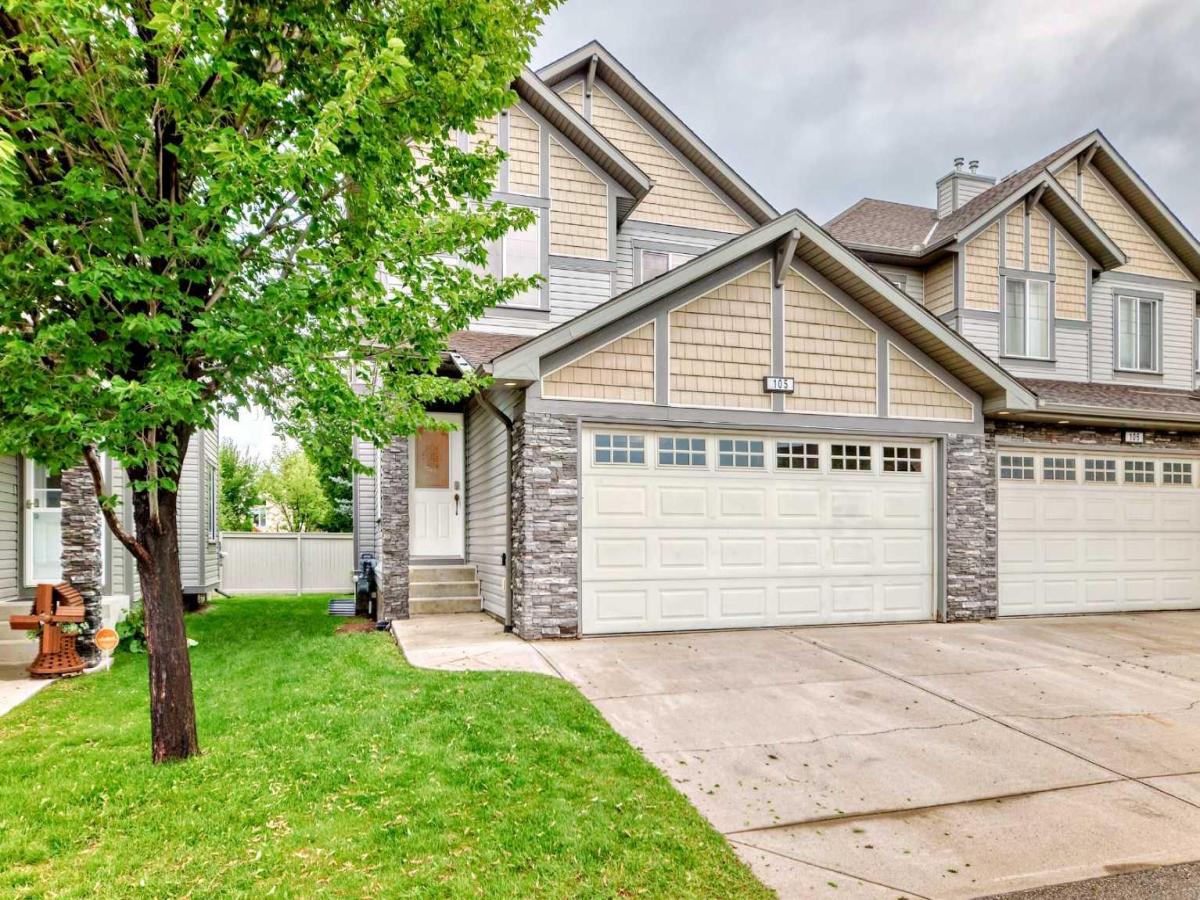***OPEN HOUSE, Sunday, August 24, 12:00-4:00PM*** Surrounded by a beautiful pond with a promenade, parks, pathways, and top-rated schools, this elegant END UNIT in Prestigious Award Winning Coopers Crossing blends a spacious, functional open layout with the ease of Low-Maintenance Living! Offering over 2,500 sq ft of developed space, this dream home includes an insulated and drywalled double attached garage, a west-facing backyard retreat (without the yard work!) and a modern and sophisticated design with numerous recent upgrades. Brand new Wide plank hickory hardwood floors, new carpet, freshly painted throughout – and beautiful designer lighting set a warm, stylish tone throughout. The living room invites you to relax and connect, with oversized windows framing backyard views and a Gas Fireplace adding a cozy focal point for both quiet nights and lively gatherings. Culinary adventures await in the chef’s kitchen, designed for both beauty and practicality, featuring Granite Countertops, crisp white &' grey two-toned cabinetry, a brand new gas stove, and all newer high-end stainless steel appliances, and a large island with breakfast bar seating for casual meals and gatherings. Adjacently, the dining area, accented by designer lighting, opens onto the west-facing deck encouraging seamless indoor/outdoor living, perfect for summer barbeques (gas line hook-up) or evenings unwinding. Upstairs, the primary bedroom is a serene retreat with a generously sized 4-piece ensuite and walk-in closet. Two additional bedrooms share a stylish full bathroom, while the conveniently located upper-level laundry keeps daily tasks efficient. The fully finished basement expands the possibilities with a sprawling rec and family room combination, ideal for media, games, a home gym or play space, or an additional a 4th bedroom – along with a handy powder room for ultimate convenience. Outside, enjoy a manicured, tree-lined greenbelt just beyond your deck, offering an open, natural backdrop without any of the upkeep – a true year-round “lock &' leave”. Within walking distance to Coopers Crossing School (K–5) and St. Veronica School (K–8), and minutes from shopping, dining, and commuter routes, this home delivers comfort, style and a highly walkable, connected Airdrie lifestyle!
Current real estate data for Single Family in Airdrie as of Aug 22, 2025
478
Single Family Listed
46
Avg DOM
371
Avg $ / SqFt
$661,494
Avg List Price
Property Details
Price:
$465,000
MLS #:
A2246251
Status:
Active
Beds:
3
Baths:
4
Type:
Single Family
Subtype:
Row/Townhouse
Subdivision:
Coopers Crossing
Listed Date:
Aug 8, 2025
Finished Sq Ft:
1,473
Lot Size:
2,724 sqft / 0.06 acres (approx)
Year Built:
2005
Schools
Interior
Appliances
Dishwasher, Dryer, Garage Control(s), Garburator, Gas Stove, Microwave Hood Fan, Refrigerator, Washer, Window Coverings
Basement
Finished, Full
Bathrooms Full
2
Bathrooms Half
2
Laundry Features
Upper Level
Pets Allowed
Restrictions, Yes
Exterior
Exterior Features
B B Q gas line
Lot Features
Back Yard, Landscaped, Lawn, Many Trees
Parking Features
Double Garage Attached, Driveway, Insulated
Parking Total
4
Patio And Porch Features
Deck
Roof
Asphalt Shingle
Financial
Map
Contact Us
Mortgage Calculator
Community
- Address105, 100 Coopers Common SW Airdrie AB
- SubdivisionCoopers Crossing
- CityAirdrie
- CountyAirdrie
- Zip CodeT3B 3C7
Subdivisions in Airdrie
- Airdrie Meadows
- Bayside
- Baysprings
- Bayview
- Big Springs
- Buffalo Rub
- Canals
- Chinook Gate
- Cobblestone Creek
- Coopers Crossing
- Downtown
- East Lake Industrial
- Edgewater
- Edmonton Trail
- Fairways
- Gateway
- Hillcrest
- Jensen
- Key Ranch
- Kings Heights
- Kingsview Industrial Park
- Lanark
- Luxstone
- Meadowbrook
- Midtown
- Morningside
- Prairie Springs
- Ravenswood
- Reunion
- Ridgegate
- Sagewood
- Sawgrass Park
- Sierra Springs
- South Point
- South Windsong
- Southwinds
- Stonegate
- Summerhill
- The Village
- Thorburn
- Wildflower
- Williamstown
- Willowbrook
- Windsong
- Woodside
- Yankee Valley Crossing
LIGHTBOX-IMAGES
NOTIFY-MSG
Property Summary
- Located in the Coopers Crossing subdivision, 105, 100 Coopers Common SW Airdrie AB is a Single Family for sale in Airdrie, AB, T3B 3C7. It is listed for $465,000 and features 3 beds, 4 baths, and has approximately 1,473 square feet of living space, and was originally constructed in 2005. The current price per square foot is $316. The average price per square foot for Single Family listings in Airdrie is $371. The average listing price for Single Family in Airdrie is $661,494. To schedule a showing of MLS#a2246251 at 105, 100 Coopers Common SW in Airdrie, AB, contact your ReMax Mountain View – Rob Johnstone agent at 403-730-2330.
LIGHTBOX-IMAGES
NOTIFY-MSG
Similar Listings Nearby

105, 100 Coopers Common SW
Airdrie, AB
LIGHTBOX-IMAGES
NOTIFY-MSG


