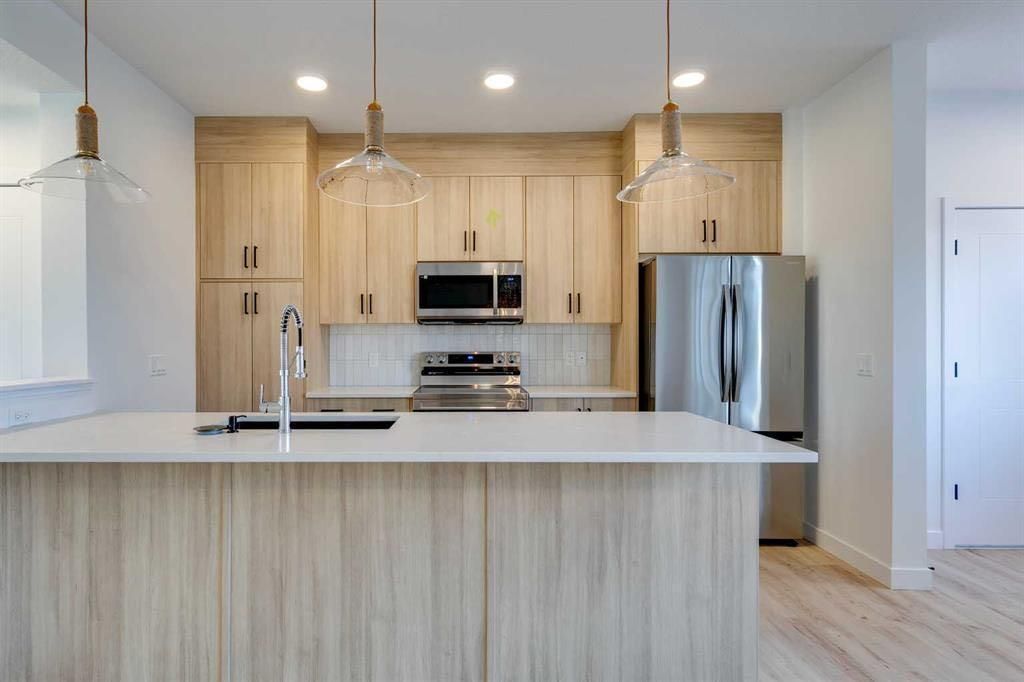END UNIT | SIDE ENTRY | 1500+ SQFT | MOVE-IN READY | SINGLE GARAGE
PICTURES ARE OF THE SAME MODEL, NOT THE SUBJECT PROPERTY. Welcome to this beautifully finished end-unit townhome in the desirable community of Cobblestone Creek. Offering over 1500 sqft of developed space, a rare side entrance, and a stylish, functional design, this home is ready for you to move in and enjoy. The main floor features 9ft ceilings, an open-concept layout, and a bright great room that flows into the spacious dining area. The modern island kitchen is equipped with quartz countertops, full-height cabinets, stainless steel appliances, and extra storage. Large windows overlook the landscaped backyard, while the rear door leads to your private yard—perfect for summer BBQs. A convenient 2-piece bath completes the main level. Upstairs, you’ll find a well-planned layout with a bonus den/flex space, two secondary bedrooms, and a full 4-piece bath with quartz vanity and tile flooring. The laundry is located on this level for convenience. The primary suite is a private retreat with oversized windows, a walk-in closet, and a spa-inspired ensuite featuring dual sinks, quartz counters, and a walk-in tiled shower. The side entrance provides private access to the basement, which includes rough-in plumbing and plenty of space for future development—whether you need an extra bedroom, family room, or home gym. Complete with a single attached garage, fencing, landscaping, and no condo fees, this home combines style and convenience in one package.
PICTURES ARE OF THE SAME MODEL, NOT THE SUBJECT PROPERTY. Welcome to this beautifully finished end-unit townhome in the desirable community of Cobblestone Creek. Offering over 1500 sqft of developed space, a rare side entrance, and a stylish, functional design, this home is ready for you to move in and enjoy. The main floor features 9ft ceilings, an open-concept layout, and a bright great room that flows into the spacious dining area. The modern island kitchen is equipped with quartz countertops, full-height cabinets, stainless steel appliances, and extra storage. Large windows overlook the landscaped backyard, while the rear door leads to your private yard—perfect for summer BBQs. A convenient 2-piece bath completes the main level. Upstairs, you’ll find a well-planned layout with a bonus den/flex space, two secondary bedrooms, and a full 4-piece bath with quartz vanity and tile flooring. The laundry is located on this level for convenience. The primary suite is a private retreat with oversized windows, a walk-in closet, and a spa-inspired ensuite featuring dual sinks, quartz counters, and a walk-in tiled shower. The side entrance provides private access to the basement, which includes rough-in plumbing and plenty of space for future development—whether you need an extra bedroom, family room, or home gym. Complete with a single attached garage, fencing, landscaping, and no condo fees, this home combines style and convenience in one package.
Current real estate data for Single Family in Airdrie as of Oct 29, 2025
465
Single Family Listed
51
Avg DOM
367
Avg $ / SqFt
$641,635
Avg List Price
Property Details
Price:
$549,900
MLS #:
A2250550
Status:
Active
Beds:
3
Baths:
3
Type:
Single Family
Subtype:
Row/Townhouse
Subdivision:
Cobblestone Creek
Listed Date:
Aug 23, 2025
Finished Sq Ft:
1,521
Lot Size:
2,368 sqft / 0.05 acres (approx)
Year Built:
2024
Schools
Interior
Appliances
Dishwasher, Dryer, Electric Stove, Microwave Hood Fan, Refrigerator, Washer
Basement
Separate/Exterior Entry, Full, Unfinished
Bathrooms Full
2
Bathrooms Half
1
Laundry Features
Upper Level
Exterior
Exterior Features
Private Yard
Lot Features
Back Lane, Back Yard, Front Yard
Parking Features
Single Garage Detached
Parking Total
2
Patio And Porch Features
None
Roof
Asphalt Shingle
Financial
Map
Contact Us
Mortgage Calculator
Community
- Address128 Cobblestone Gate SW Airdrie AB
- SubdivisionCobblestone Creek
- CityAirdrie
- CountyAirdrie
- Zip CodeT4B5J9
Subdivisions in Airdrie
- Airdrie Meadows
- Bayside
- Baysprings
- Bayview
- Big Springs
- Buffalo Rub
- Canals
- Chinook Gate
- Cobblestone Creek
- Coopers Crossing
- Downtown
- East Lake Industrial
- Edgewater
- Edmonton Trail
- Fairways
- Gateway
- Hillcrest
- Jensen
- Key Ranch
- Kings Heights
- Kingsview Industrial Park
- Lanark
- Luxstone
- Meadowbrook
- Midtown
- Morningside
- Prairie Springs
- Ravenswood
- Reunion
- Ridgegate
- Sagewood
- Sawgrass Park
- Sierra Springs
- South Point
- South Windsong
- Southwinds
- Stonegate
- Summerhill
- The Village
- Thorburn
- Wildflower
- Williamstown
- Willowbrook
- Windsong
- Woodside
- Yankee Valley Crossing
Property Summary
- Located in the Cobblestone Creek subdivision, 128 Cobblestone Gate SW Airdrie AB is a Single Family for sale in Airdrie, AB, T4B5J9. It is listed for $549,900 and features 3 beds, 3 baths, and has approximately 1,521 square feet of living space, and was originally constructed in 2024. The current price per square foot is $362. The average price per square foot for Single Family listings in Airdrie is $367. The average listing price for Single Family in Airdrie is $641,635. To schedule a showing of MLS#a2250550 at 128 Cobblestone Gate SW in Airdrie, AB, contact your ReMax Mountain View – Rob Johnstone agent at 403-730-2330.
Similar Listings Nearby

128 Cobblestone Gate SW
Airdrie, AB


