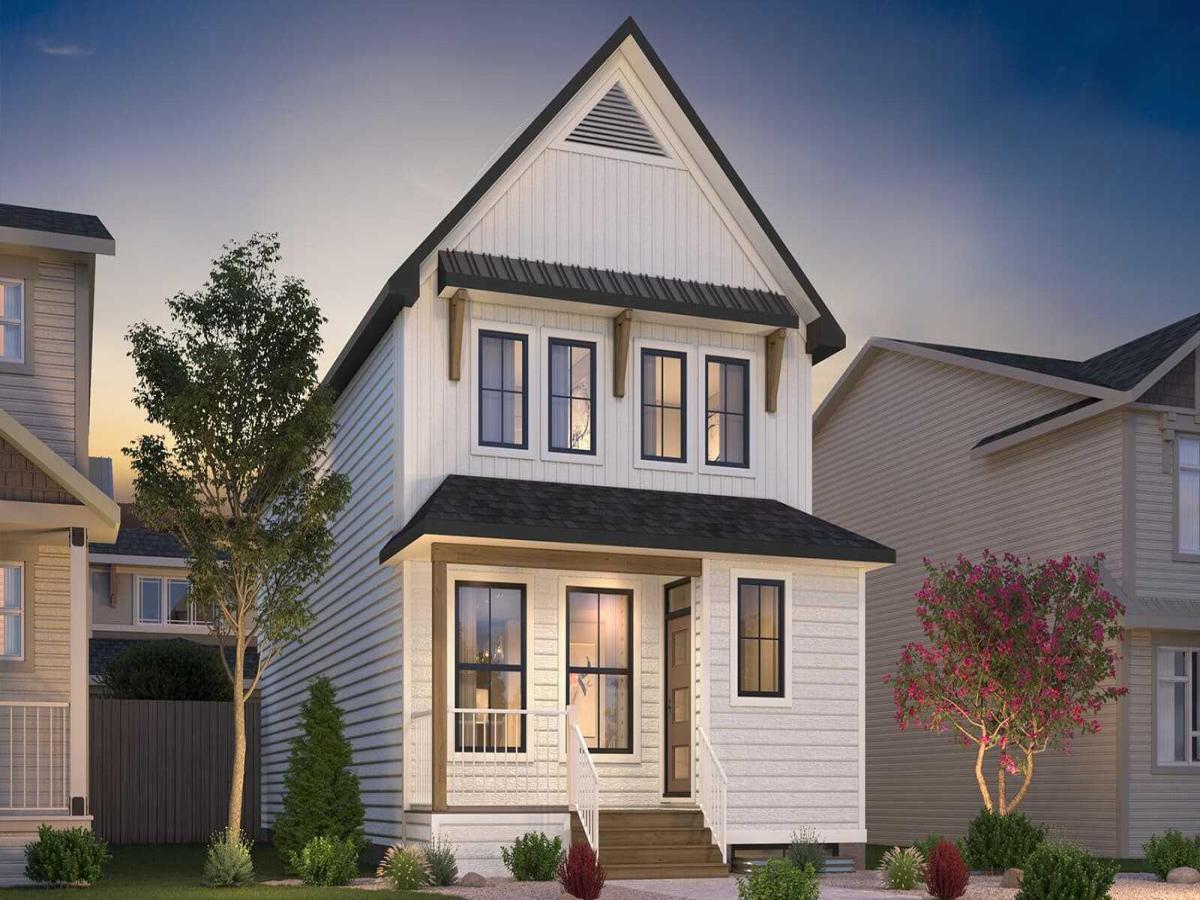Take possession of this brand-new home before the end of the year! The Oxford built by Brookfield Residential offers an incredible opportunity in the desirable new community of Chinook Gate! This home is situated on a bright and sunny lot with a south facing front yard – allowing natural light to pour through the main level all day long. Featuring 3 bedrooms, 2.5 bathrooms and two living spaces + a home office / flex space and an undeveloped basement with a private side entrance, this property is perfect for investors, multi-generational living or those that want a large family home with space to grow! This home boasts nearly 2,000 square ft. of living space over the top two levels + an undeveloped basement with side-entrance and rough-ins in place – making future development that much easier. The open concept main floor has 9 ft. ceilings, extended height cabinets and a large island with a gourmet kitchen package including chimney hood fan, built-in microwave and gas range. The main floor features a large great room with plenty of natural light and a main floor flex space with double doors for added privacy – making it perfect for a work-from-home space! Luxurious and resilient LVP and tile flooring flow throughout the main level, making it perfect for those with children and pets. The upper level features a central bonus room that separates the primary bedroom from secondary rooms. Enjoy the luxury of this large primary suite that spans nearly 13’x13′ and is complete with a beautiful ensuite bathroom with dual sinks and a walk-in shower. Two more bedrooms, a full bathroom and a laundry room complete the second level. The basement has direct access via a side entrance and is undeveloped but includes 9′ foundation walls and rough-ins for future development. Completing the home is a rear double gravel parking pad with ample space to accommodate a garage if desired in the future. This home is brand new and comes with builder warranty + Alberta New Home Warranty! *Please note: Photos are from a show home model for representation purposes and are not an exact representation of the property for sale.
Current real estate data for Single Family in Airdrie as of Sep 12, 2025
457
Single Family Listed
46
Avg DOM
375
Avg $ / SqFt
$660,436
Avg List Price
Property Details
Price:
$639,900
MLS #:
A2253185
Status:
Active
Beds:
3
Baths:
3
Type:
Single Family
Subtype:
Detached
Subdivision:
Chinook Gate
Listed Date:
Sep 3, 2025
Finished Sq Ft:
1,960
Lot Size:
2,659 sqft / 0.06 acres (approx)
Year Built:
2025
Schools
Interior
Appliances
Dishwasher, Dryer, Microwave, Range, Range Hood, Refrigerator, Washer
Basement
Separate/ Exterior Entry, Full, Unfinished
Bathrooms Full
2
Bathrooms Half
1
Laundry Features
Laundry Room, Upper Level
Exterior
Exterior Features
B B Q gas line, Private Entrance, Private Yard
Lot Features
Back Lane, Back Yard, Front Yard, Interior Lot, Private, Rectangular Lot
Parking Features
Parking Pad
Parking Total
2
Patio And Porch Features
Front Porch
Roof
Asphalt Shingle
Financial
Map
Contact Us
Mortgage Calculator
Community
- Address46 Chinook Winds Court SW Airdrie AB
- SubdivisionChinook Gate
- CityAirdrie
- CountyAirdrie
- Zip CodeT0T 0T0
Subdivisions in Airdrie
- Airdrie Meadows
- Bayside
- Baysprings
- Bayview
- Big Springs
- Buffalo Rub
- Canals
- Chinook Gate
- Cobblestone Creek
- Coopers Crossing
- Downtown
- East Lake Industrial
- Edgewater
- Edmonton Trail
- Fairways
- Gateway
- Hillcrest
- Jensen
- Key Ranch
- Kings Heights
- Kingsview Industrial Park
- Lanark
- Luxstone
- Meadowbrook
- Midtown
- Morningside
- Prairie Springs
- Ravenswood
- Reunion
- Ridgegate
- Sagewood
- Sawgrass Park
- Sierra Springs
- South Point
- South Windsong
- Southwinds
- Stonegate
- Summerhill
- The Village
- Thorburn
- Wildflower
- Williamstown
- Willowbrook
- Windsong
- Woodside
- Yankee Valley Crossing
Property Summary
- Located in the Chinook Gate subdivision, 46 Chinook Winds Court SW Airdrie AB is a Single Family for sale in Airdrie, AB, T0T 0T0. It is listed for $639,900 and features 3 beds, 3 baths, and has approximately 1,960 square feet of living space, and was originally constructed in 2025. The current price per square foot is $326. The average price per square foot for Single Family listings in Airdrie is $375. The average listing price for Single Family in Airdrie is $660,436. To schedule a showing of MLS#a2253185 at 46 Chinook Winds Court SW in Airdrie, AB, contact your ReMax Mountain View – Rob Johnstone agent at 403-730-2330.
Similar Listings Nearby

46 Chinook Winds Court SW
Airdrie, AB


