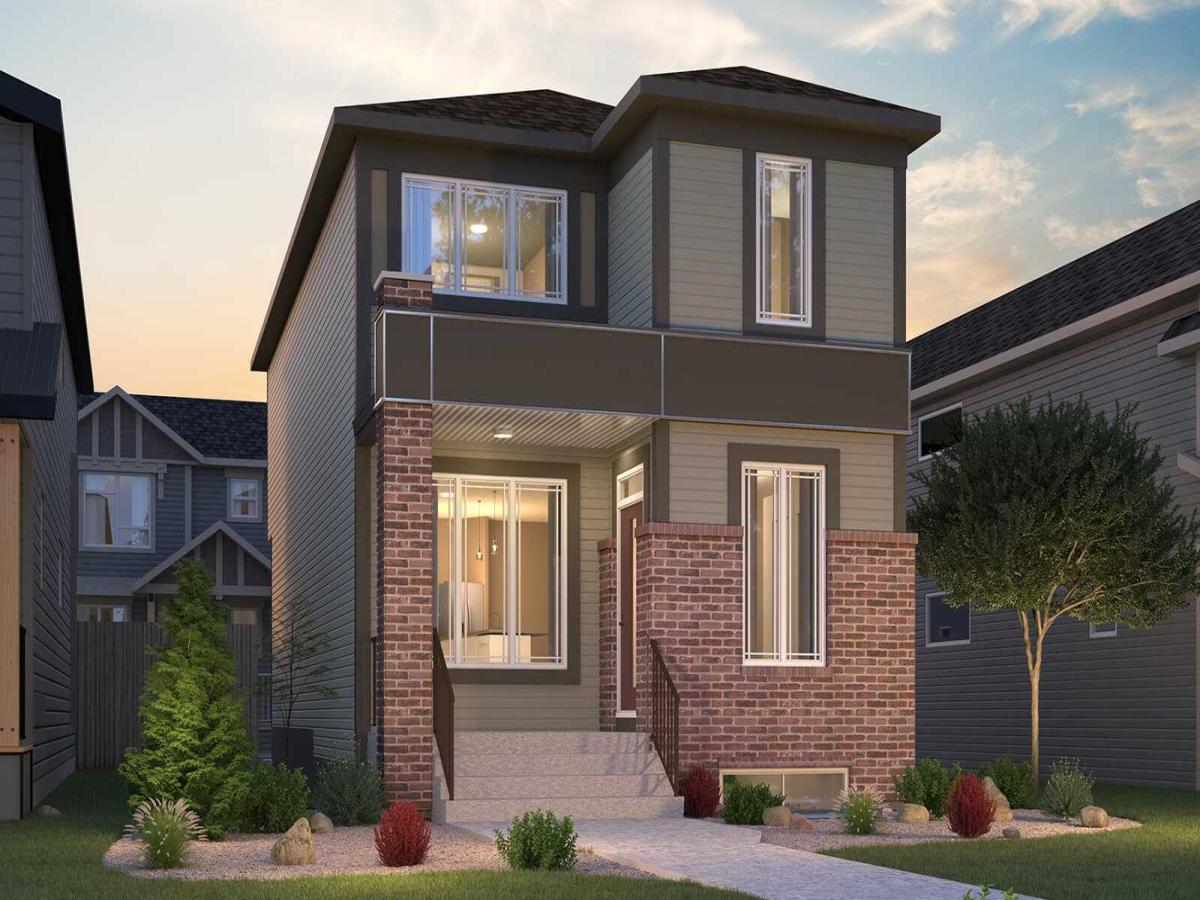The beautiful and incredibly popular Belvedere model is a stunning 3-bedroom 2.5-bathroom home with a private side entrance leading to the undeveloped basement that awaits your imagination! Offering ~1,650 sqft of developed living space on the top two levels + a full basement, this is the perfect family home with room to grow both inside and out! This home is situated on a sunny lot with a south-facing backyard and is completed by a double concrete parking pad, saving significantly on garage building costs! The open concept main floor boasts 9 ft. ceilings with luxury vinyl plank flooring and large windows at the front and rear of the home which allows natural light into the property all day long. The kitchen is central to the main level – overlooking both the dining and living rooms. The kitchen is complete with timeless full-height cabinets as well as a suite of stainless-steel appliances including a chimney hood fan, cooktop, and a built-in wall oven oven & microwave. The kitchen island with flush eating bar is complete with quartz countertops and provides additional seating space beyond the dining area. The living room is complete with a central fireplace and seamlessly connects to the kitchen creating the perfect space for entertaining or for those with young children. A rear mudroom and 2-pc powder room complete the main level. A beautiful, curved staircase with upgraded iron-spindle railings leads to the upper level with the open-to-below design allowing more light to flow throughout the home. The large primary bedroom has a walk-in closet and a 4-pc ensuite bathroom with dual sinks and a walk-in shower. There are 2 more bedrooms, a full 4-pc bathroom and generous sized laundry room completing the upper level. The lower level of the home offers countless possibilities for development with rough-ins for a 4-pc bathroom, washer and dryer and sink. Located in the heart of Chinook Gate, this brand-new home is fully move-in ready and offers countless possibilities for a homeowner or investor. Builder warranty + Alberta New Home Warranty provide peace of mind with purchasing this brand new home!
Current real estate data for Single Family in Airdrie as of Aug 21, 2025
477
Single Family Listed
46
Avg DOM
371
Avg $ / SqFt
$661,149
Avg List Price
Property Details
Price:
$597,250
MLS #:
A2243712
Status:
Active
Beds:
3
Baths:
3
Type:
Single Family
Subtype:
Detached
Subdivision:
Chinook Gate
Listed Date:
Aug 7, 2025
Finished Sq Ft:
1,648
Lot Size:
2,825 sqft / 0.06 acres (approx)
Year Built:
2025
Schools
Interior
Appliances
Built- In Oven, Dishwasher, Dryer, Gas Cooktop, Microwave, Range Hood, Refrigerator, Washer
Basement
Full, Unfinished
Bathrooms Full
2
Bathrooms Half
1
Laundry Features
Laundry Room, Upper Level
Exterior
Exterior Features
Private Entrance, Private Yard
Lot Features
Back Lane, Back Yard, Front Yard, Interior Lot, Private, Rectangular Lot
Parking Features
Parking Pad
Parking Total
2
Patio And Porch Features
None
Roof
Asphalt Shingle
Financial
Map
Contact Us
Mortgage Calculator
Community
- Address3102 Chinook Winds Drive SW Airdrie AB
- SubdivisionChinook Gate
- CityAirdrie
- CountyAirdrie
- Zip CodeT4B 5P6
Subdivisions in Airdrie
- Airdrie Meadows
- Bayside
- Baysprings
- Bayview
- Big Springs
- Buffalo Rub
- Canals
- Chinook Gate
- Cobblestone Creek
- Coopers Crossing
- Downtown
- East Lake Industrial
- Edgewater
- Edmonton Trail
- Fairways
- Gateway
- Hillcrest
- Jensen
- Key Ranch
- Kings Heights
- Kingsview Industrial Park
- Lanark
- Luxstone
- Meadowbrook
- Midtown
- Morningside
- Prairie Springs
- Ravenswood
- Reunion
- Ridgegate
- Sagewood
- Sawgrass Park
- Sierra Springs
- South Point
- South Windsong
- Southwinds
- Stonegate
- Summerhill
- The Village
- Thorburn
- Wildflower
- Williamstown
- Willowbrook
- Windsong
- Woodside
- Yankee Valley Crossing
LIGHTBOX-IMAGES
NOTIFY-MSG
Property Summary
- Located in the Chinook Gate subdivision, 3102 Chinook Winds Drive SW Airdrie AB is a Single Family for sale in Airdrie, AB, T4B 5P6. It is listed for $597,250 and features 3 beds, 3 baths, and has approximately 1,648 square feet of living space, and was originally constructed in 2025. The current price per square foot is $362. The average price per square foot for Single Family listings in Airdrie is $371. The average listing price for Single Family in Airdrie is $661,149. To schedule a showing of MLS#a2243712 at 3102 Chinook Winds Drive SW in Airdrie, AB, contact your ReMax Mountain View – Rob Johnstone agent at 403-730-2330.
LIGHTBOX-IMAGES
NOTIFY-MSG
Similar Listings Nearby

3102 Chinook Winds Drive SW
Airdrie, AB
LIGHTBOX-IMAGES
NOTIFY-MSG


