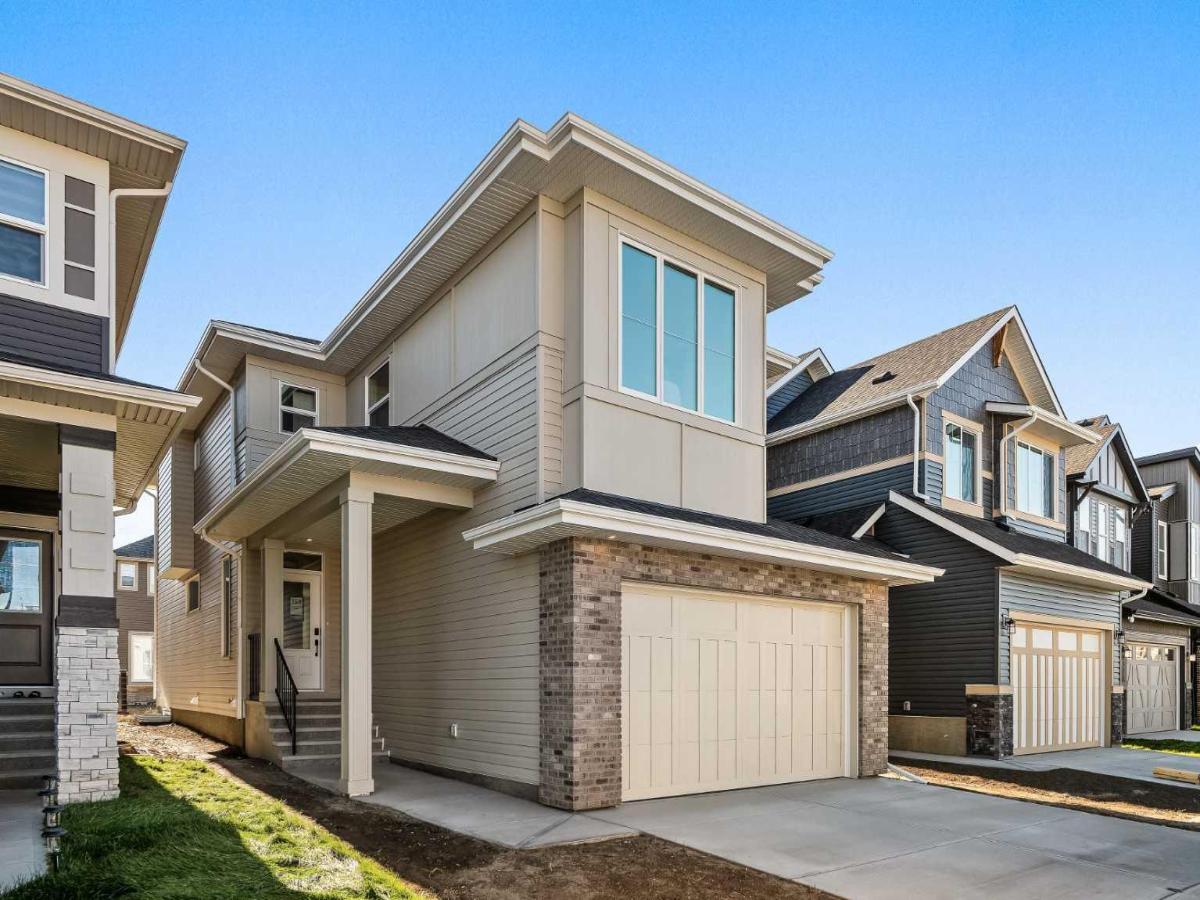The beautiful Dawson model is a brand new home that features 2 living areas, 3 bedrooms, 2.5 bathrooms and nearly 2,300 square feet of developed living space + an undeveloped basement that awaits your imagination! Located in the heart of Chinook Gate and ideally situated on a large conventional lot with a south-facing backyard, this new home is perfect for a growing family. The double attached garage leads to an expansive mud room that has access to the front of the home and the large walk-through pantry/coffee bar that leads into the kitchen – adding to everyday convenience. The gourmet kitchen is complete with a cooktop, chimney hood fan, built-in wall oven & microwave, and features a central island with additional seating space. The kitchen overlooks the dining area and living room – making this the perfect family home or entertainment space! A central cantilevered gas fireplace in the main level great room is perfect for cozy winter nights. Double patio doors and windows on either side of the fireplace allow for the south-facing backyard sunshine to flow throughout the main living area all day long. The main level is complete with a large foyer, 2 pc powder room and two sets of double closets for ample storage. On the upper level, the bonus room is at the front of the home, overlooking the front street and providing the perfect tv space. The large primary suite is at the back of the home, overlooking the backyard, and is complete with walk-in closet and a 5 pc ensuite including a walk-in tiled shower, soaker tub, double sinks and a private water closet. Two more generous-sized bedrooms, each complete with their own walk-in closets, a full bathroom and laundry room complete the upper level. The undeveloped basement is a clean slate with bathroom rough-ins in place, making future development that much easier! Situated on a conventional lot (not a zero lot-line) that is over 3,700 ft2 in size, with a south-facing backyard, this beautiful new home is perfect for a growing family! This brand new home includes builder warranty + Alberta New Home Warranty – allowing you to purchase with peace of mind in the new community of Chinook Gate.
Current real estate data for Single Family in Airdrie as of Dec 29, 2025
275
Single Family Listed
68
Avg DOM
366
Avg $ / SqFt
$647,726
Avg List Price
Property Details
Price:
$734,900
MLS #:
A2237754
Status:
Active
Beds:
3
Baths:
3
Type:
Single Family
Subtype:
Detached
Subdivision:
Chinook Gate
Listed Date:
Jul 14, 2025
Finished Sq Ft:
2,290
Lot Size:
3,704 sqft / 0.09 acres (approx)
Year Built:
2025
Schools
Interior
Appliances
Built- In Oven, Dishwasher, Dryer, Electric Cooktop, Microwave, Range Hood, Refrigerator, Washer
Basement
Full
Bathrooms Full
2
Bathrooms Half
1
Laundry Features
Laundry Room, Upper Level
Exterior
Exterior Features
None
Lot Features
Back Yard, Front Yard, Interior Lot, Private, Rectangular Lot
Parking Features
Double Garage Attached
Parking Total
4
Patio And Porch Features
None
Roof
Asphalt Shingle
Financial
Map
Contact Us
Mortgage Calculator
Community
- Address155 Chinook Winds Manor SW Airdrie AB
- SubdivisionChinook Gate
- CityAirdrie
- CountyAirdrie
- Zip CodeT4B 5P9
Subdivisions in Airdrie
- Airdrie Meadows
- Bayside
- Baysprings
- Bayview
- Big Springs
- Buffalo Rub
- Canals
- Chinook Gate
- Cobblestone Creek
- Coopers Crossing
- Downtown
- East Lake Industrial
- Edgewater
- Edmonton Trail
- Fairways
- Gateway
- Hillcrest
- Jensen
- Key Ranch
- Kings Heights
- Kingsview Industrial Park
- Lanark
- Luxstone
- Meadowbrook
- Midtown
- Morningside
- Prairie Springs
- Ravenswood
- Reunion
- Ridgegate
- Sagewood
- Sawgrass Park
- Sierra Springs
- South Point
- South Windsong
- Southwinds
- Stonegate
- Summerhill
- The Village
- Thorburn
- Wildflower
- Williamstown
- Willowbrook
- Windsong
- Woodside
- Yankee Valley Crossing
Property Summary
- Located in the Chinook Gate subdivision, 155 Chinook Winds Manor SW Airdrie AB is a Single Family for sale in Airdrie, AB, T4B 5P9. It is listed for $734,900 and features 3 beds, 3 baths, and has approximately 2,290 square feet of living space, and was originally constructed in 2025. The current price per square foot is $321. The average price per square foot for Single Family listings in Airdrie is $366. The average listing price for Single Family in Airdrie is $647,726. To schedule a showing of MLS#a2237754 at 155 Chinook Winds Manor SW in Airdrie, AB, contact your ReMax Mountain View – Rob Johnstone agent at 403-730-2330.
Similar Listings Nearby

155 Chinook Winds Manor SW
Airdrie, AB


