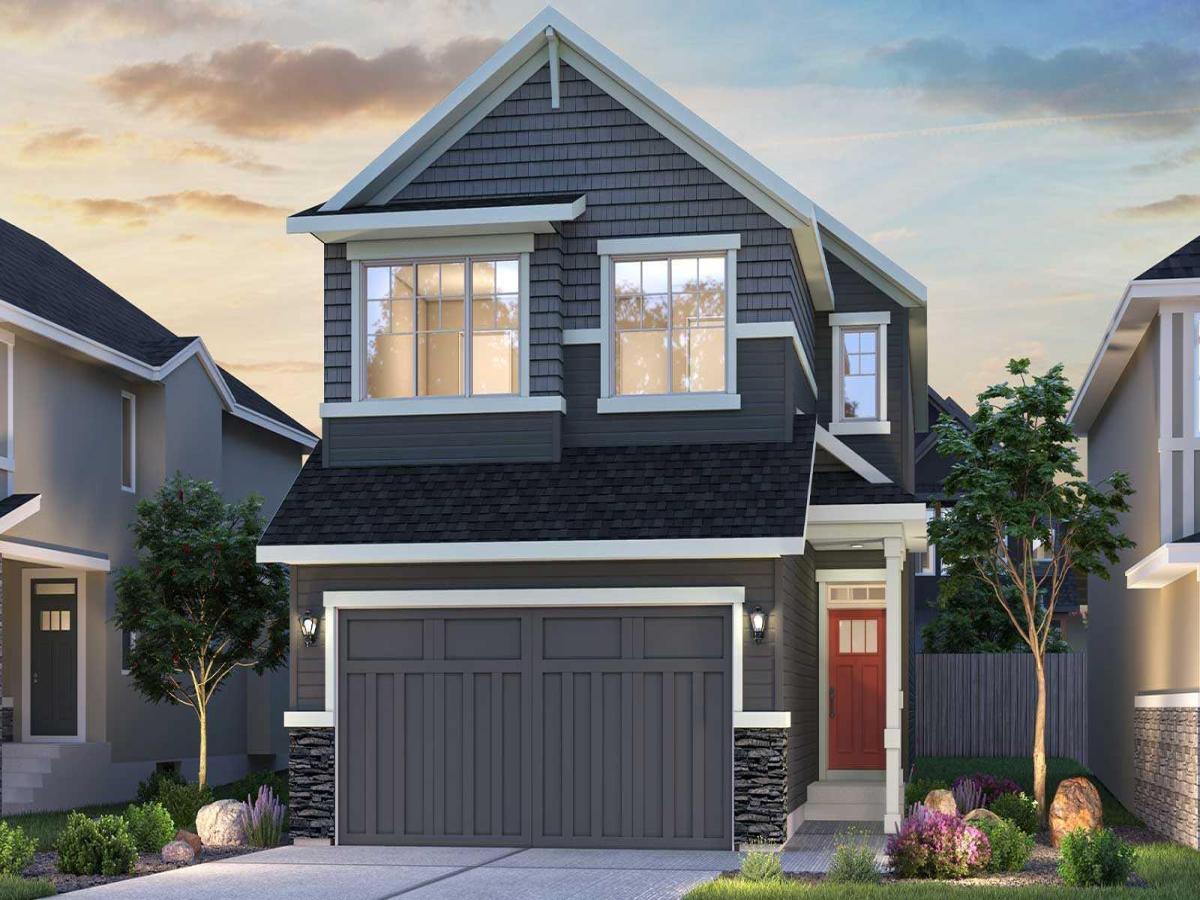This ''Robson 24'' built by Brookfield Residential is the perfect family home and is fully move-in ready before the year of the year! Featuring 3 living areas, 5 bedrooms, and 4 bathrooms, this home has plenty of living space for a growing family plus the basement has a private side-entrance, perfect for multi-generational living. The home has a grand foyer with a main level full bathroom and bedroom ideal for those with mobility issues or could be used as a home office or children’s play space. The centre of the main floor features a spiral staircase that leads to the second level – offering unique design features rarely seen in a home of this size. The gourmet kitchen includes a built-in cooktop, range hood and wall oven + microwave and is complete with a large corner pantry providing endless storage for those that like to cook and entertain. The kitchen overlooks both the living and dining areas – making this the perfect space to host guests. A central fireplace and walls of windows in both the living and dining rooms allow for natural light to pour through the space all day long. The main is complete with 9'' ceiling,s creating a more open space. The spiral staircase leads to the second level where you''ll find a central bonus room that separates the primary suite from the secondary bedrooms. The primary suite is complete with a 5 pc en suite including dual sinks, soaker tub, and a walk-in shower – in addition to its expansive walk-in closet. Two more bedrooms, a full bathroom and a laundry room complete the second level. The basement is fully developed f,eaturing a 5th bedroom, full bathroom, rec room, flex room and a home office! The sunny south-facing backyard is the perfect spot to soak up sun all summer long while providing you with ideal exposure that keeps the main living area bright and sunny all year long. Builder''s new home warranty &' Alberta New Home Warranty are included with the purchase of this brand new home, allowing you to buy with peace of mind. This new home is fully move-in ready with timeless finishing throughout! *Please note: photos are for representation purposes and are from a previous show home model – exact finishes will vary.
Current real estate data for Single Family in Airdrie as of Oct 29, 2025
465
Single Family Listed
51
Avg DOM
367
Avg $ / SqFt
$641,635
Avg List Price
Property Details
Price:
$749,900
MLS #:
A2253187
Status:
Pending
Beds:
5
Baths:
4
Type:
Single Family
Subtype:
Detached
Subdivision:
Chinook Gate
Listed Date:
Sep 3, 2025
Finished Sq Ft:
2,274
Lot Size:
3,491 sqft / 0.08 acres (approx)
Year Built:
2025
Schools
Interior
Appliances
Dishwasher, Dryer, Microwave, Range, Range Hood, Refrigerator, Washer
Basement
Finished, Full
Bathrooms Full
4
Laundry Features
Laundry Room, Upper Level
Exterior
Exterior Features
BBQ gas line, Private Entrance, Private Yard
Lot Features
Back Yard, Front Yard, Interior Lot, Private, Rectangular Lot
Parking Features
Double Garage Attached
Parking Total
4
Patio And Porch Features
None
Roof
Asphalt Shingle
Financial
Map
Contact Us
Mortgage Calculator
Community
- Address151 Chinook Winds Manor SW Airdrie AB
- SubdivisionChinook Gate
- CityAirdrie
- CountyAirdrie
- Zip CodeT4B 5P9
Subdivisions in Airdrie
- Airdrie Meadows
- Bayside
- Baysprings
- Bayview
- Big Springs
- Buffalo Rub
- Canals
- Chinook Gate
- Cobblestone Creek
- Coopers Crossing
- Downtown
- East Lake Industrial
- Edgewater
- Edmonton Trail
- Fairways
- Gateway
- Hillcrest
- Jensen
- Key Ranch
- Kings Heights
- Kingsview Industrial Park
- Lanark
- Luxstone
- Meadowbrook
- Midtown
- Morningside
- Prairie Springs
- Ravenswood
- Reunion
- Ridgegate
- Sagewood
- Sawgrass Park
- Sierra Springs
- South Point
- South Windsong
- Southwinds
- Stonegate
- Summerhill
- The Village
- Thorburn
- Wildflower
- Williamstown
- Willowbrook
- Windsong
- Woodside
- Yankee Valley Crossing
Property Summary
- Located in the Chinook Gate subdivision, 151 Chinook Winds Manor SW Airdrie AB is a Single Family for sale in Airdrie, AB, T4B 5P9. It is listed for $749,900 and features 5 beds, 4 baths, and has approximately 2,274 square feet of living space, and was originally constructed in 2025. The current price per square foot is $330. The average price per square foot for Single Family listings in Airdrie is $367. The average listing price for Single Family in Airdrie is $641,635. To schedule a showing of MLS#a2253187 at 151 Chinook Winds Manor SW in Airdrie, AB, contact your ReMax Mountain View – Rob Johnstone agent at 403-730-2330.
Similar Listings Nearby

151 Chinook Winds Manor SW
Airdrie, AB


