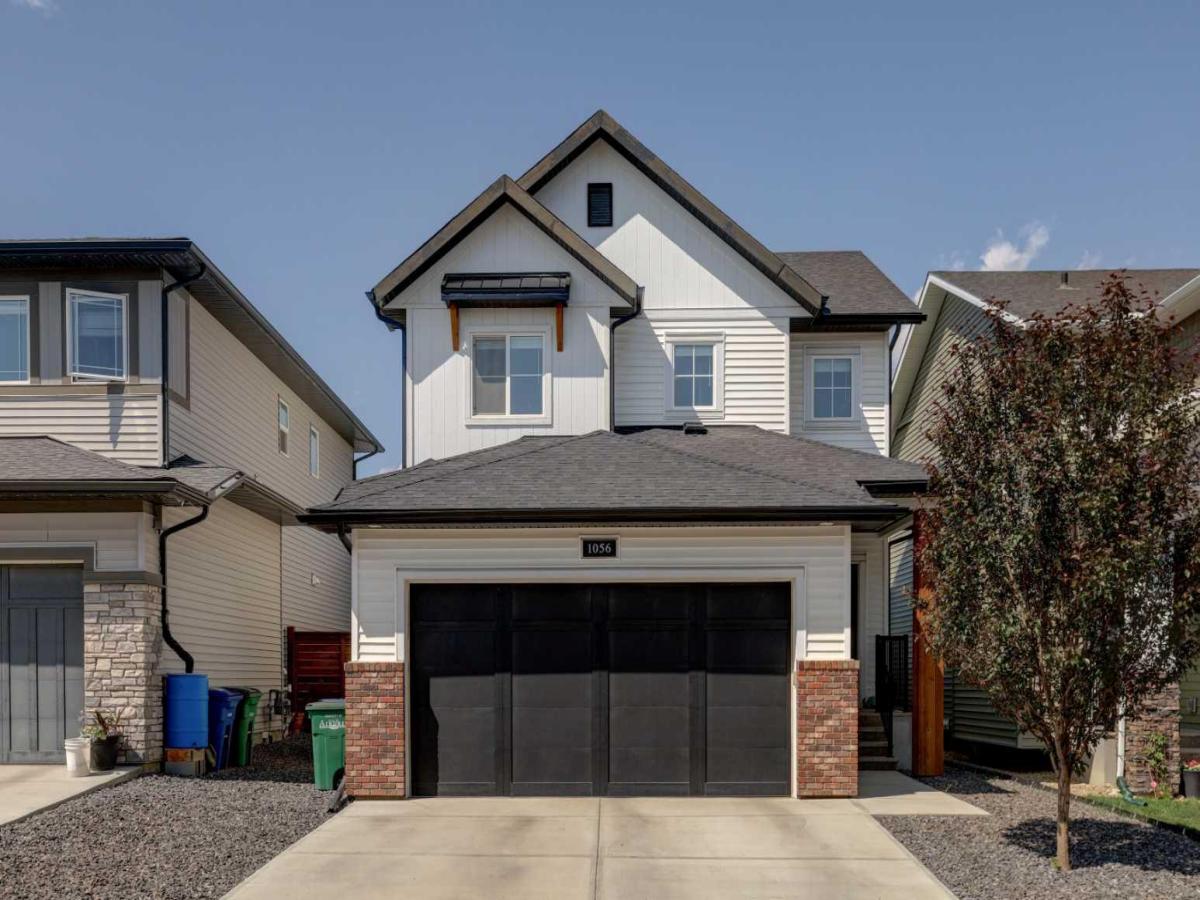TIMELESS STYLE and a smart design, in the desirable neighbourhood of Chinook Gate! This elegant 3 Bedroom + 2.5 Bath home features a HEATED DOUBLE ATTACHED GARAGE, stunning classic black and white aesthetic, and a beautifully curated backyard. On the Main Floor, TALL 9’ ceilings and a bright OPEN-CONCEPT LAYOUT set the tone. The modern white Kitchen features QUARTZ counters, a contrasting tile backsplash, PANTRY, large island, SS appliances, and flows seamlessly into the adjacent Dining area with access to the full-width backyard deck—perfect for indoor/outdoor living. A spacious Living Room offers a big window and sleek wall-mounted electric fireplace. The 2pc Powder Room and practical Mudroom with Garage access &' an organized closet complete the main level. Upstairs, the luxurious Primary suite includes plush carpet, a 4pc Ensuite with oversized WALK-IN SHOWER, DUAL SINKS with Quartz counters, stylish tile flooring, AND a WALK-IN CLOSET! Two more generous bedrooms, a 4pc bath with quartz counters, and a separate UPPER-LEVEL LAUNDRY ROOM with A WINDOW round out the upper floor. The basement is wide open with a great layout, roughed-in plumbing, and two large windows—ready for your future development. Step outside and enjoy the large fully FENCED &' LANDSCAPED yard with MATURE TREES for great privacy, a shed, and a designated fire pit area. The oversized full-width deck is perfect for entertaining or relaxing under the stars. It gets even better… The double attached garage is HEATED, and hosts plenty of space for vehicles and storage, plus additional driveway parking so you and your guests are never short on parking. Located on a quiet street in the sought-after community of Chinook Gate, just steps to playground, parks, schools, and the Chinook Winds Regional Park—Airdrie’s ultimate outdoor hub. Don’t miss your chance to own this turn-key gem with unbeatable curb appeal and a layout that truly works!
Current real estate data for Single Family in Airdrie as of Aug 21, 2025
477
Single Family Listed
46
Avg DOM
371
Avg $ / SqFt
$661,149
Avg List Price
Property Details
Price:
$599,000
MLS #:
A2231912
Status:
Active
Beds:
3
Baths:
3
Type:
Single Family
Subtype:
Detached
Subdivision:
Chinook Gate
Listed Date:
Jun 19, 2025
Finished Sq Ft:
1,597
Lot Size:
3,929 sqft / 0.09 acres (approx)
Year Built:
2020
Schools
Interior
Appliances
Dryer, Electric Stove, Garage Control(s), Microwave, Range Hood, Refrigerator, Washer, Window Coverings
Basement
Full, Unfinished
Bathrooms Full
2
Bathrooms Half
1
Laundry Features
Upper Level
Exterior
Exterior Features
Fire Pit, Garden, Private Yard, Storage
Lot Features
Back Yard, Few Trees, Front Yard, Landscaped, Level, Private
Parking Features
Double Garage Attached, Front Drive, Garage Faces Front, Off Street
Parking Total
4
Patio And Porch Features
Deck, Front Porch
Roof
Asphalt Shingle
Financial
Map
Contact Us
Mortgage Calculator
Community
- Address1056 Chinook Gate Heath SW Airdrie AB
- SubdivisionChinook Gate
- CityAirdrie
- CountyAirdrie
- Zip CodeT4B 5C9
Subdivisions in Airdrie
- Airdrie Meadows
- Bayside
- Baysprings
- Bayview
- Big Springs
- Buffalo Rub
- Canals
- Chinook Gate
- Cobblestone Creek
- Coopers Crossing
- Downtown
- East Lake Industrial
- Edgewater
- Edmonton Trail
- Fairways
- Gateway
- Hillcrest
- Jensen
- Key Ranch
- Kings Heights
- Kingsview Industrial Park
- Lanark
- Luxstone
- Meadowbrook
- Midtown
- Morningside
- Prairie Springs
- Ravenswood
- Reunion
- Ridgegate
- Sagewood
- Sawgrass Park
- Sierra Springs
- South Point
- South Windsong
- Southwinds
- Stonegate
- Summerhill
- The Village
- Thorburn
- Wildflower
- Williamstown
- Willowbrook
- Windsong
- Woodside
- Yankee Valley Crossing
LIGHTBOX-IMAGES
NOTIFY-MSG
Property Summary
- Located in the Chinook Gate subdivision, 1056 Chinook Gate Heath SW Airdrie AB is a Single Family for sale in Airdrie, AB, T4B 5C9. It is listed for $599,000 and features 3 beds, 3 baths, and has approximately 1,597 square feet of living space, and was originally constructed in 2020. The current price per square foot is $375. The average price per square foot for Single Family listings in Airdrie is $371. The average listing price for Single Family in Airdrie is $661,149. To schedule a showing of MLS#a2231912 at 1056 Chinook Gate Heath SW in Airdrie, AB, contact your ReMax Mountain View – Rob Johnstone agent at 403-730-2330.
LIGHTBOX-IMAGES
NOTIFY-MSG
Similar Listings Nearby

1056 Chinook Gate Heath SW
Airdrie, AB
LIGHTBOX-IMAGES
NOTIFY-MSG


