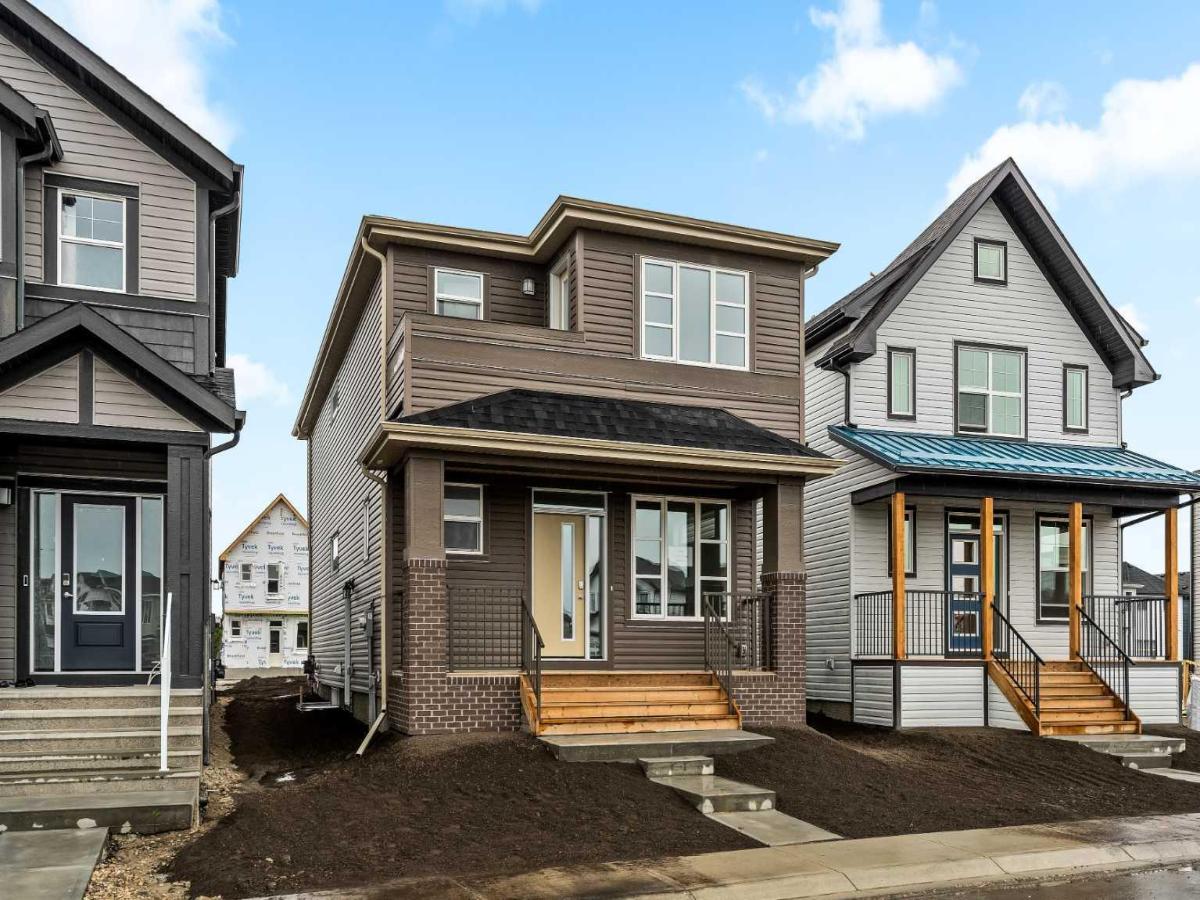The thoughtfully designed BRAND NEW Carlisle 2 offers 4 bedrooms, 3.5-bathrooms and over 2,500 sqft of developed living space over three levels. With a main floor office / flex space + upper level bonus room and a private side-entrance to the professionally developed basement, this home offers 3 living areas, a home office space and plenty of bedrooms and bathrooms for a growing family! Situated on a sunny lot with a south-west front exposure, this home offers optimal natural light, creating a bright and open living space all day long. The open-concept main level features 9 ft ceilings, luxury vinyl plank flooring, and large windows at the front and rear of the home, allowing natural light to flood the space all day long. The flex room is perfect for a home office or children’s play area, located at the front of the home overlooking the street. The kitchen is centrally located, overlooking both the dining and living rooms. This gourmet kitchen is equipped with full-height cabinetry, a suite of stainless-steel appliances, including a chimney hood fan and built-in microwave. The kitchen also features an island with a flush eating bar, quartz countertops, and a spacious corner pantry. The expansive living room seamlessly connects to the dining area and kitchen, creating the ideal space for entertaining or for families with young children. Double patio doors create a wall of windows along the back of the home, providing the perfect view overlooking the backyard while allowing natural light to flood the main level all day long. The main level is complete with a 2pc powder room. The upper level offers three bedrooms, with a central bonus room providing separation between the primary suite and the secondary bedrooms. The primary suite is flooded with natural light and features a large walk-in closet, a 5-piece ensuite with dual sinks and a privacy balcony off of the primary suite. Two additional bedrooms, a full 4-piece bathroom, and a generously sized laundry room complete this level. The lower level of the home has been professionally developed to match the rest of the home and features an expansive 17’6"x12′ recreation room + an 11’6"x6’6" flex room in addition to the fourth bedroom and another full bathroom + storage. Completing the exterior of the home is a private backyard with a double concrete parking pad with concrete curb walls – making future garage development that much easier and less expensive! This new home is fully move-in ready in the new community of Chinook Gate! Builder warranty + Alberta New Home Warranty is included with the purchase of this beautiful brand new home – allowing you to purchase with peace of mind. Perfect for a growing family, investors, or those wanting to downsize without compromising on space.
Current real estate data for Single Family in Airdrie as of Sep 12, 2025
457
Single Family Listed
46
Avg DOM
375
Avg $ / SqFt
$660,436
Avg List Price
Property Details
Price:
$649,000
MLS #:
A2236992
Status:
Active
Beds:
4
Baths:
4
Type:
Single Family
Subtype:
Detached
Subdivision:
Chinook Gate
Listed Date:
Jul 14, 2025
Finished Sq Ft:
1,880
Lot Size:
3,283 sqft / 0.08 acres (approx)
Year Built:
2025
Schools
Interior
Appliances
Dishwasher, Dryer, Microwave, Range, Range Hood, Refrigerator, Washer
Basement
Separate/ Exterior Entry, Finished, Full
Bathrooms Full
3
Bathrooms Half
1
Laundry Features
Laundry Room, Upper Level
Exterior
Exterior Features
Private Entrance, Private Yard
Lot Features
Back Lane, Back Yard, Front Yard, Interior Lot, Pie Shaped Lot, Private
Parking Features
Parking Pad
Parking Total
2
Patio And Porch Features
Porch
Roof
Asphalt Shingle
Financial
Map
Contact Us
Mortgage Calculator
Community
- Address1006 Chinook Winds Meadow SW Airdrie AB
- SubdivisionChinook Gate
- CityAirdrie
- CountyAirdrie
- Zip CodeT4B 5R1
Subdivisions in Airdrie
- Airdrie Meadows
- Bayside
- Baysprings
- Bayview
- Big Springs
- Buffalo Rub
- Canals
- Chinook Gate
- Cobblestone Creek
- Coopers Crossing
- Downtown
- East Lake Industrial
- Edgewater
- Edmonton Trail
- Fairways
- Gateway
- Hillcrest
- Jensen
- Key Ranch
- Kings Heights
- Kingsview Industrial Park
- Lanark
- Luxstone
- Meadowbrook
- Midtown
- Morningside
- Prairie Springs
- Ravenswood
- Reunion
- Ridgegate
- Sagewood
- Sawgrass Park
- Sierra Springs
- South Point
- South Windsong
- Southwinds
- Stonegate
- Summerhill
- The Village
- Thorburn
- Wildflower
- Williamstown
- Willowbrook
- Windsong
- Woodside
- Yankee Valley Crossing
Property Summary
- Located in the Chinook Gate subdivision, 1006 Chinook Winds Meadow SW Airdrie AB is a Single Family for sale in Airdrie, AB, T4B 5R1. It is listed for $649,000 and features 4 beds, 4 baths, and has approximately 1,880 square feet of living space, and was originally constructed in 2025. The current price per square foot is $345. The average price per square foot for Single Family listings in Airdrie is $375. The average listing price for Single Family in Airdrie is $660,436. To schedule a showing of MLS#a2236992 at 1006 Chinook Winds Meadow SW in Airdrie, AB, contact your ReMax Mountain View – Rob Johnstone agent at 403-730-2330.
Similar Listings Nearby

1006 Chinook Winds Meadow SW
Airdrie, AB


