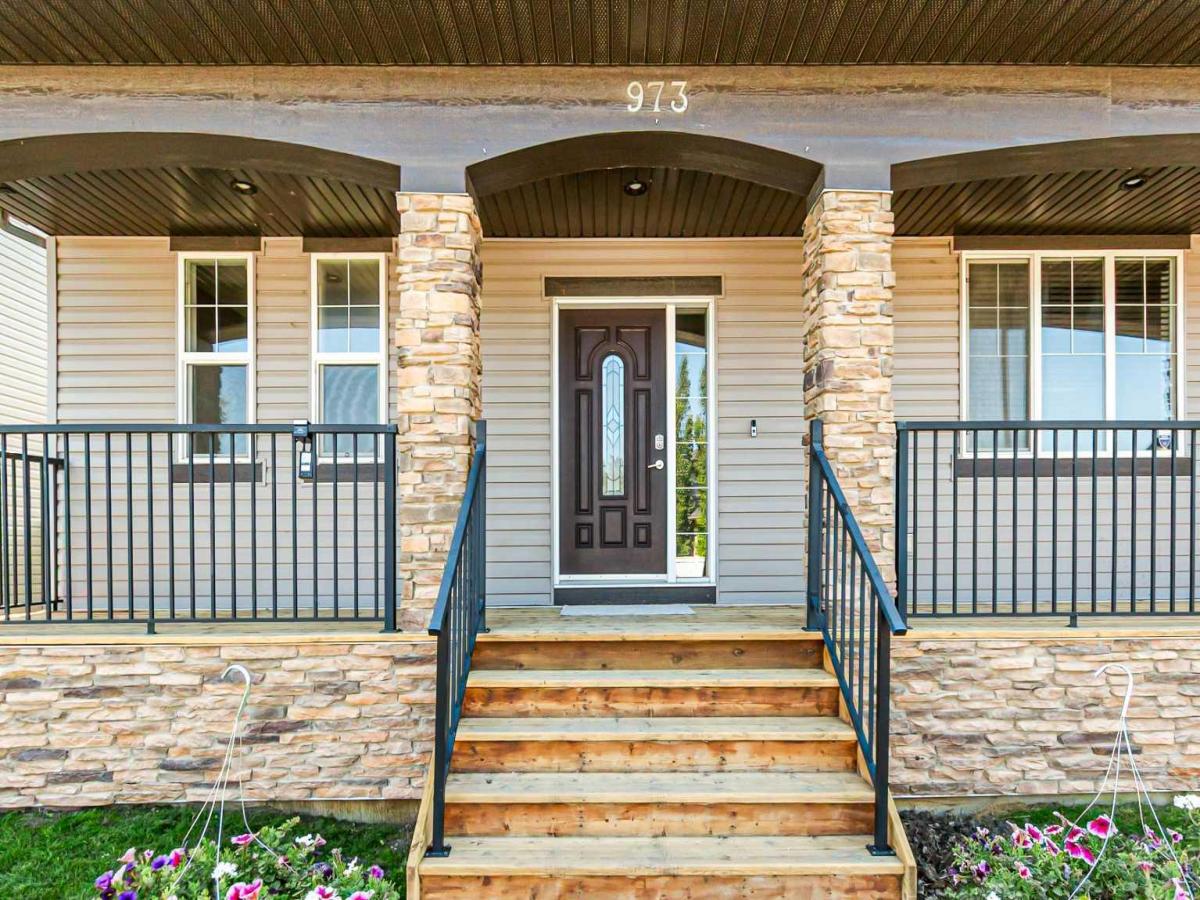Welcome to this exceptional property in Airdrie’s sought-after Canals community, featuring a SELF-CONTAINED LEGAL CARRIAGE SUITE above the triple garage. Whether you are looking to generate monthly rental income, create a private space for family, or simply enjoy the flexibility of two complete living spaces, this home offers incredible value and versatility. Step inside to a grand two-storey foyer that opens into a bright and inviting main floor. The living room provides plenty of space for family gatherings, while the gourmet kitchen features granite countertops, stainless steel appliances, a corner pantry, and ample cabinetry. A dedicated home office, laundry area, and convenient 2-piece bath complete this level. Upstairs, the primary suite offers a relaxing retreat with a jetted tub, separate shower, and walk-in closet. Two additional bedrooms and a full 4-piece bath provide space for everyone. The fully finished basement adds even more flexibility, with a theatre room (wired for surround sound), a games area with bar, two flex rooms, and a 3-piece bath, perfect for a gym, home studio, or extra storage. But the true standout? The LEGAL CARRIAGE SUITE above the garage. A complete, self-contained living space with its own private entrance, kitchen with pantry, spacious living room with balcony, bedroom, 4-piece bath, and laundry. It’s ideal for generating rental income, housing extended family, or creating a private guest space, all designed with the same quality finishes as the main home. Outside, enjoy a large deck and landscaped yard close to scenic walking paths along the canal. With a triple garage, plenty of parking, and endless possibilities, this property truly has it all. If you have been searching for a home that blends lifestyle, comfort, and investment opportunity, this is the one. Book your private showing today!
Current real estate data for Single Family in Airdrie as of Oct 29, 2025
465
Single Family Listed
50
Avg DOM
367
Avg $ / SqFt
$641,635
Avg List Price
Property Details
Price:
$759,000
MLS #:
A2245356
Status:
Active
Beds:
4
Baths:
5
Type:
Single Family
Subtype:
Detached
Subdivision:
Canals
Listed Date:
Aug 8, 2025
Finished Sq Ft:
2,842
Lot Size:
4,822 sqft / 0.11 acres (approx)
Year Built:
2013
Schools
Interior
Appliances
Dishwasher, Electric Stove, Garage Control(s), Microwave Hood Fan, Refrigerator
Basement
Finished, Full
Bathrooms Full
4
Bathrooms Half
1
Laundry Features
Main Level
Exterior
Exterior Features
Private Yard
Lot Features
Back Lane, Back Yard, Front Yard, Lawn
Parking Features
Triple Garage Detached
Parking Total
3
Patio And Porch Features
Deck, Front Porch
Roof
Asphalt Shingle
Financial
Map
Contact Us
Mortgage Calculator
Community
- Address973 Channelside Road SW Airdrie AB
- SubdivisionCanals
- CityAirdrie
- CountyAirdrie
- Zip CodeT4B 3J4
Subdivisions in Airdrie
- Airdrie Meadows
- Bayside
- Baysprings
- Bayview
- Big Springs
- Buffalo Rub
- Canals
- Chinook Gate
- Cobblestone Creek
- Coopers Crossing
- Downtown
- East Lake Industrial
- Edgewater
- Edmonton Trail
- Fairways
- Gateway
- Hillcrest
- Jensen
- Key Ranch
- Kings Heights
- Kingsview Industrial Park
- Lanark
- Luxstone
- Meadowbrook
- Midtown
- Morningside
- Prairie Springs
- Ravenswood
- Reunion
- Ridgegate
- Sagewood
- Sawgrass Park
- Sierra Springs
- South Point
- South Windsong
- Southwinds
- Stonegate
- Summerhill
- The Village
- Thorburn
- Wildflower
- Williamstown
- Willowbrook
- Windsong
- Woodside
- Yankee Valley Crossing
Property Summary
- Located in the Canals subdivision, 973 Channelside Road SW Airdrie AB is a Single Family for sale in Airdrie, AB, T4B 3J4. It is listed for $759,000 and features 4 beds, 5 baths, and has approximately 2,842 square feet of living space, and was originally constructed in 2013. The current price per square foot is $267. The average price per square foot for Single Family listings in Airdrie is $367. The average listing price for Single Family in Airdrie is $641,635. To schedule a showing of MLS#a2245356 at 973 Channelside Road SW in Airdrie, AB, contact your ReMax Mountain View – Rob Johnstone agent at 403-730-2330.
Similar Listings Nearby

973 Channelside Road SW
Airdrie, AB


