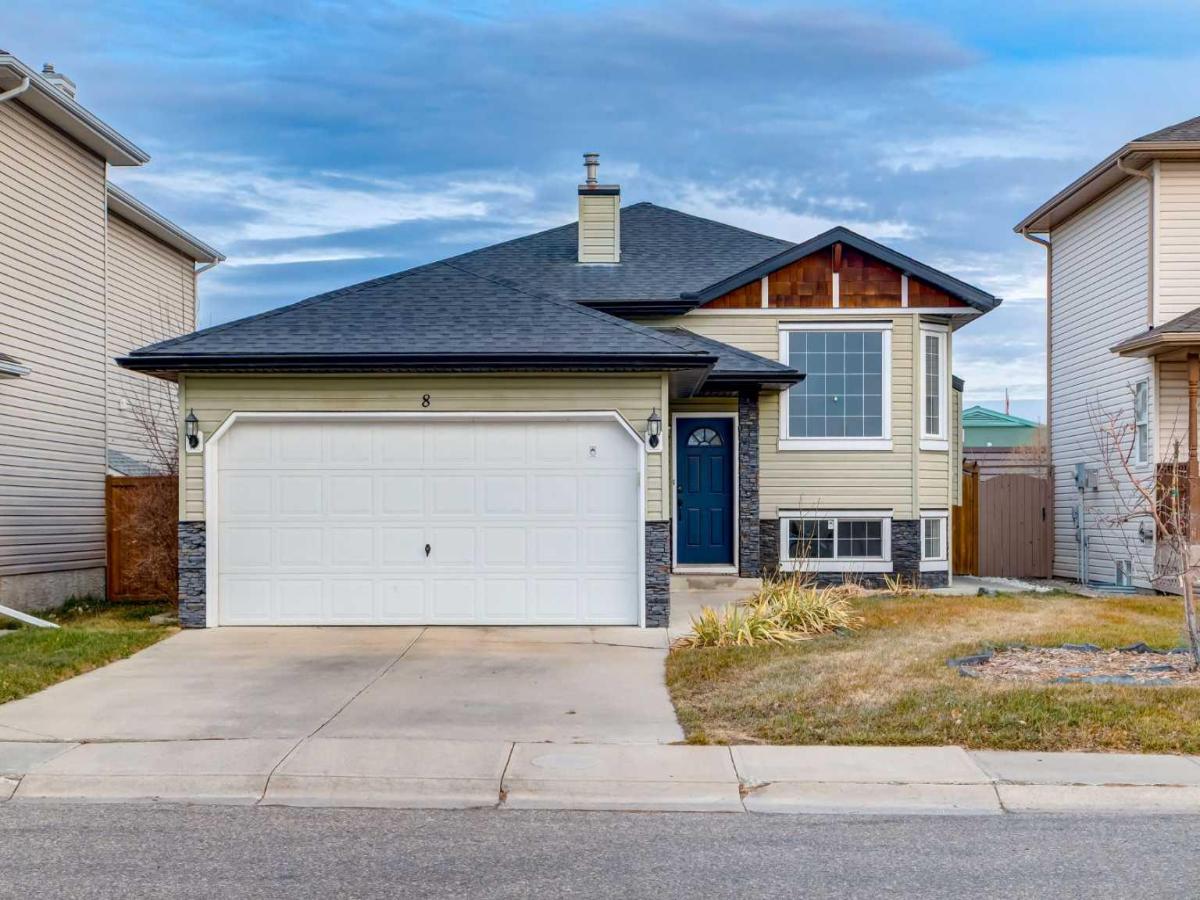This beautifully maintained home, nestled in the serene canals of Airdrie, offers a perfect blend of comfort and convenience, backing onto green space and a school! The spacious backyard is an absolute highlight, featuring a greenhouse, raised garden beds, a well-maintained lawn, and a large privacy screen along the back fence, ensuring seclusion while you enjoy the outdoors. The expansive back deck, accessible from the eating nook, provides a perfect space for outdoor entertaining, with stairs leading down to a charming patio area. Inside, the open-concept kitchen boasts stainless steel appliances, a corner pantry, and a central island, seamlessly connecting to the eating nook with views of the backyard. The living room is bright and inviting, with a large front-facing window and a cozy fireplace with tile surround and mantle, creating a perfect spot for family gatherings. This level also features three bedrooms, including the spacious primary suite with a walk-in closet and a large window overlooking the backyard and green space. A shared 4-piece bathroom serves these main level bedrooms, offering ample space for family members or guests. The lower level is equally impressive, this fully finished space offers a great sized laundry area, three additional bedrooms, a 4-piece bathroom, and a large rec room with great with natural light. There is endless versatility for this lower level – perfect for a home office, entertainment area, or playroom. With its well-designed layout, plentiful natural light, and thoughtful design, this home offers a charming abode in a highly sought-after neighborhood, combining the best of indoor and outdoor living!
Current real estate data for Single Family in Airdrie as of Jan 18, 2026
264
Single Family Listed
60
Avg DOM
363
Avg $ / SqFt
$645,422
Avg List Price
Property Details
Price:
$534,900
MLS #:
A2270603
Status:
Active
Beds:
6
Baths:
2
Type:
Single Family
Subtype:
Detached
Subdivision:
Canals
Listed Date:
Nov 14, 2025
Finished Sq Ft:
1,114
Lot Size:
4,940 sqft / 0.11 acres (approx)
Year Built:
1999
Schools
Interior
Appliances
Dishwasher, Dryer, Microwave Hood Fan, Oven, Refrigerator, Washer, Window Coverings
Basement
Full
Bathrooms Full
2
Laundry Features
In Basement
Exterior
Exterior Features
Other
Lot Features
Back Yard, Few Trees, Landscaped, Lawn, No Neighbours Behind, Rectangular Lot
Parking Features
Double Garage Attached
Parking Total
2
Patio And Porch Features
Deck
Roof
Asphalt Shingle
Financial
Map
Contact Us
Mortgage Calculator
Community
- Address8 Canoe Circle SW Airdrie AB
- SubdivisionCanals
- CityAirdrie
- CountyAirdrie
- Zip CodeT4B 2L7
Subdivisions in Airdrie
- Airdrie Meadows
- Bayside
- Baysprings
- Bayview
- Big Springs
- Buffalo Rub
- Canals
- Chinook Gate
- Cobblestone Creek
- Coopers Crossing
- Downtown
- East Lake Industrial
- Edgewater
- Edmonton Trail
- Fairways
- Gateway
- Hillcrest
- Jensen
- Key Ranch
- Kings Heights
- Kingsview Industrial Park
- Lanark
- Luxstone
- Meadowbrook
- Midtown
- Morningside
- Prairie Springs
- Ravenswood
- Reunion
- Ridgegate
- Sagewood
- Sawgrass Park
- Sierra Springs
- South Point
- South Windsong
- Southwinds
- Stonegate
- Summerhill
- The Village
- Thorburn
- Wildflower
- Williamstown
- Willowbrook
- Windsong
- Woodside
- Yankee Valley Crossing
Property Summary
- Located in the Canals subdivision, 8 Canoe Circle SW Airdrie AB is a Single Family for sale in Airdrie, AB, T4B 2L7. It is listed for $534,900 and features 6 beds, 2 baths, and has approximately 1,114 square feet of living space, and was originally constructed in 1999. The current price per square foot is $480. The average price per square foot for Single Family listings in Airdrie is $363. The average listing price for Single Family in Airdrie is $645,422. To schedule a showing of MLS#a2270603 at 8 Canoe Circle SW in Airdrie, AB, contact your ReMax Mountain View – Rob Johnstone agent at 403-730-2330.
Similar Listings Nearby

8 Canoe Circle SW
Airdrie, AB


