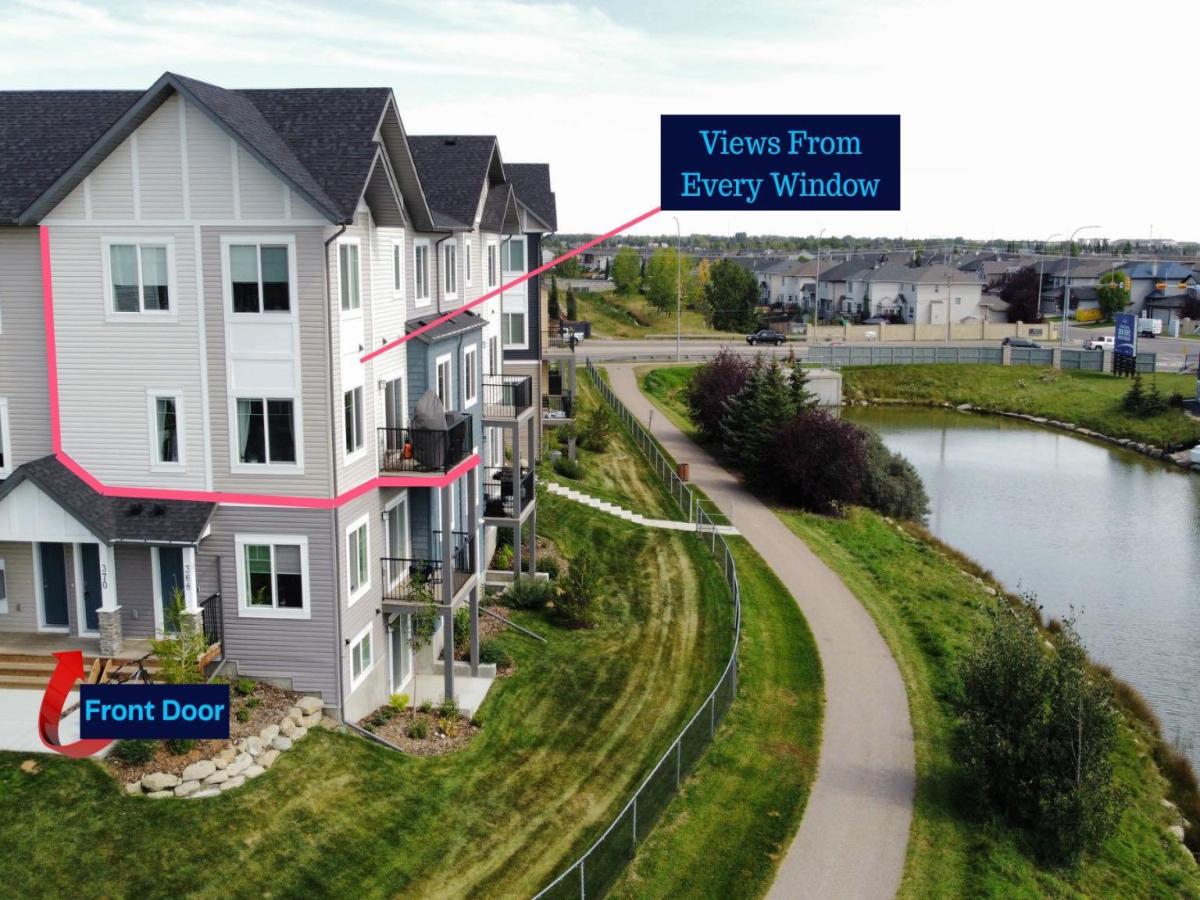Welcome to Canals Crossing, where modern living meets everyday convenience. Perfect for first-time buyers, investors, or those looking to downsize, this beautifully upgraded townhouse combines functionality, style, and unbeatable value, plus stunning canal views from every window. Step inside and you’ll be greeted by luxury vinyl plank flooring throughout the main living areas, creating a seamless and contemporary flow. The heart of the home is the designer kitchen, featuring quartz countertops, striking two-tone cabinetry, stainless steel appliances with a gas range, and a mosaic tile backsplash. Sleek black hardware and fixtures elevate the space with a modern, polished look. The open layout makes entertaining effortless, with the kitchen flowing easily into the dining and living spaces. Upstairs, you’ll love the dual primary suites, each with a walk-in closet and its own private ensuite. The primary retreat features dual sinks, a soaker tub, and a walk-in shower, while the second bedroom includes a stylish 4-piece bath. A dedicated home office nook and convenient laundry on the upper level add to the thoughtful design. Additional highlights include central air conditioning for year-round comfort, a single attached garage, upgraded lighting and custom mirrors, and the option to include the living room entertainment unit with wall-mounted TV. Located close to schools, shopping &' restaurants with the added bonus of the canal being the perfect summer Kayak &' Paddleboard spot! Whether you’re looking for your first home, an income property, or a right-sized lifestyle, this townhome delivers it all with canal view living in the heart of Airdrie.
Property Details
Price:
$399,800
MLS #:
A2253199
Status:
Active
Beds:
2
Baths:
3
Type:
Condo
Subtype:
Row/Townhouse
Subdivision:
Canals
Listed Date:
Sep 3, 2025
Finished Sq Ft:
1,522
Lot Size:
1,788 sqft / 0.04 acres (approx)
Year Built:
2023
Schools
Interior
Appliances
Central Air Conditioner, Dishwasher, Garage Control(s), Gas Stove, Microwave Hood Fan, Refrigerator, Washer/ Dryer, Window Coverings
Basement
None
Bathrooms Full
2
Bathrooms Half
1
Laundry Features
In Unit, Upper Level
Pets Allowed
Restrictions, Cats O K, Dogs O K
Exterior
Exterior Features
Balcony
Lot Features
Views
Parking Features
Single Garage Attached
Parking Total
1
Patio And Porch Features
Balcony(s)
Roof
Asphalt Shingle
Financial
Map
Contact Us
Mortgage Calculator
Community
- Address370 Canals Crossing SW Airdrie AB
- SubdivisionCanals
- CityAirdrie
- CountyAirdrie
- Zip CodeT4B 4L4
Subdivisions in Airdrie
- Airdrie Meadows
- Bayside
- Baysprings
- Bayview
- Big Springs
- Buffalo Rub
- Canals
- Chinook Gate
- Cobblestone Creek
- Coopers Crossing
- Downtown
- East Lake Industrial
- Edgewater
- Edmonton Trail
- Fairways
- Gateway
- Hillcrest
- Jensen
- Key Ranch
- Kings Heights
- Kingsview Industrial Park
- Lanark
- Luxstone
- Meadowbrook
- Midtown
- Morningside
- Prairie Springs
- Ravenswood
- Reunion
- Ridgegate
- Sagewood
- Sawgrass Park
- Sierra Springs
- South Point
- South Windsong
- Southwinds
- Stonegate
- Summerhill
- The Village
- Thorburn
- Wildflower
- Williamstown
- Willowbrook
- Windsong
- Woodside
- Yankee Valley Crossing
Property Summary
- Located in the Canals subdivision, 370 Canals Crossing SW Airdrie AB is a Condo for sale in Airdrie, AB, T4B 4L4. It is listed for $399,800 and features 2 beds, 3 baths, and has approximately 1,522 square feet of living space, and was originally constructed in 2023. The current price per square foot is $263. The average price per square foot for Condo listings in Airdrie is $320. The average listing price for Condo in Airdrie is $393,414. To schedule a showing of MLS#a2253199 at 370 Canals Crossing SW in Airdrie, AB, contact your ReMax Mountain View – Rob Johnstone agent at 403-730-2330.
Similar Listings Nearby

370 Canals Crossing SW
Airdrie, AB


