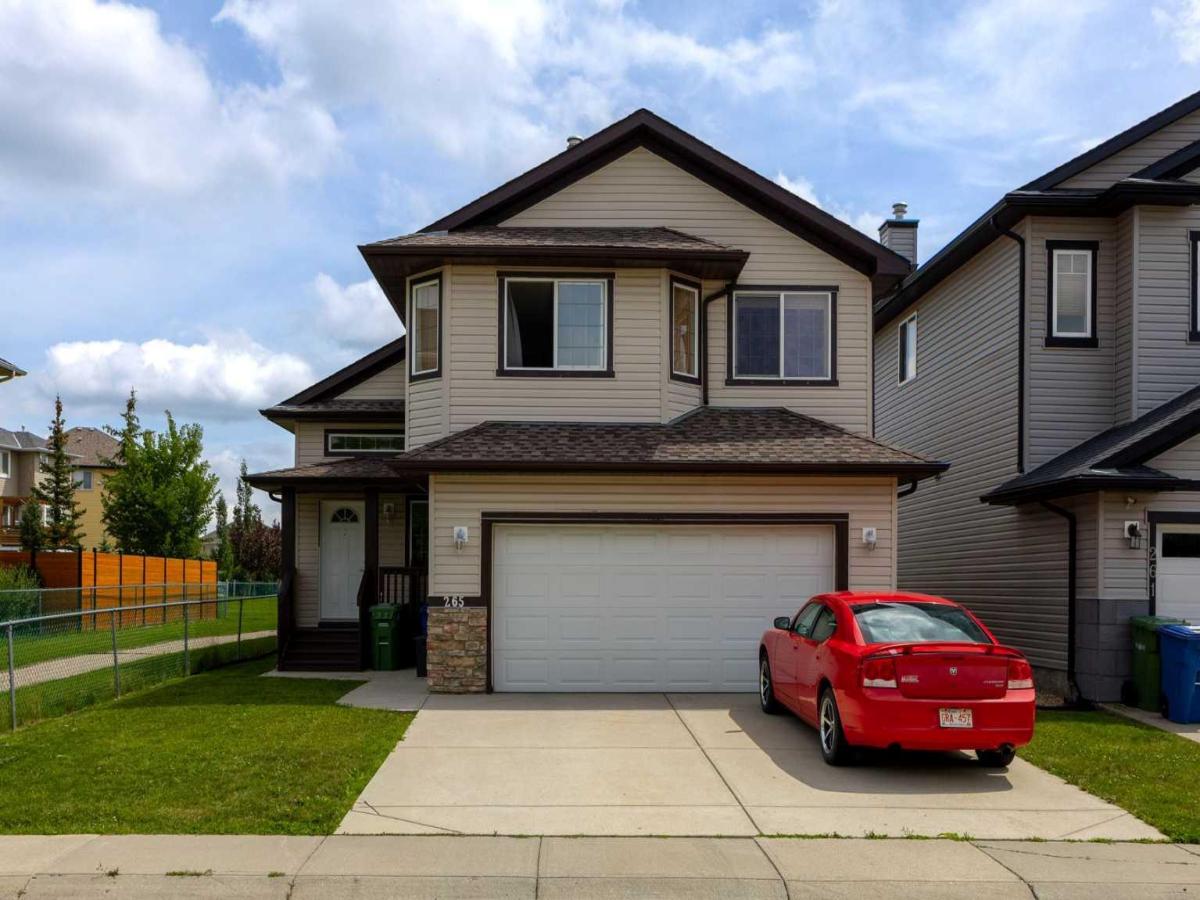Located in one of Airdries most beloved communities of "The Canals" this large Bi-Level is set in a Beautiful location. This custom built 3 bedroom & 2.5 bathroom home offers over 2900 square feet of total living space. It is the perfect family home. Backing on to a gorgeous and scenic greenspace that is great for the kids and walking your dog. The main level is great for entertaining with an open kitchen and huge dining area. The high ceilings and windows flood the main floor with natural light. Settle after a long day in the private living area complete with a cozy gas fireplace. One of the unique features of this home is the primary suite, which is private and isolated from the main level just a few steps up. Enjoy the attached ensuite with large tub, walk in shower and walk in closet. Fully developed basement w/extra 2 piece bath has a completely open design previously used as a dance studio. The flooring is maple hardwood w/ a feature wall with floor to ceiling mirrors. The wide open space awaits your design ideas or can be left as is for the kids to watch tv and play. Enjoy summer nights on the balcony or under the gazebo and enjoy the colourful views. Underground sprinkler system also included. Book your private viewing today!
Current real estate data for Single Family in Airdrie as of Aug 01, 2025
470
Single Family Listed
42
Avg DOM
368
Avg $ / SqFt
$657,386
Avg List Price
Property Details
Price:
$589,000
MLS #:
A2241794
Status:
Pending
Beds:
3
Baths:
3
Type:
Single Family
Subtype:
Detached
Subdivision:
Canals
Listed Date:
Jul 21, 2025
Finished Sq Ft:
1,737
Lot Size:
4,356 sqft / 0.10 acres (approx)
Year Built:
2005
Schools
Interior
Appliances
Dishwasher, Electric Stove, Refrigerator, Washer/ Dryer Stacked, Window Coverings
Basement
Finished, Full
Bathrooms Full
2
Bathrooms Half
1
Laundry Features
In Basement
Exterior
Exterior Features
Balcony
Lot Features
Backs on to Park/ Green Space, Gazebo, See Remarks
Parking Features
Double Garage Attached, Insulated
Parking Total
4
Patio And Porch Features
Balcony(s)
Roof
Asphalt Shingle
Financial
Map
Contact Us
Mortgage Calculator
Community
- Address265 Canals Circle SW Airdrie AB
- SubdivisionCanals
- CityAirdrie
- CountyAirdrie
- Zip CodeT4B 2Z5
Subdivisions in Airdrie
- Airdrie Meadows
- Bayside
- Baysprings
- Bayview
- Big Springs
- Buffalo Rub
- Canals
- Chinook Gate
- Cobblestone Creek
- Coopers Crossing
- Downtown
- East Lake Industrial
- Edgewater
- Edmonton Trail
- Fairways
- Gateway
- Hillcrest
- Jensen
- Key Ranch
- Kings Heights
- Kingsview Industrial Park
- Lanark
- Luxstone
- Meadowbrook
- Midtown
- Morningside
- Prairie Springs
- Ravenswood
- Reunion
- Ridgegate
- Sagewood
- Sawgrass Park
- Sierra Springs
- South Point
- South Windsong
- Southwinds
- Stonegate
- Summerhill
- The Village
- Thorburn
- Wildflower
- Williamstown
- Willowbrook
- Windsong
- Woodside
- Yankee Valley Crossing
LIGHTBOX-IMAGES
NOTIFY-MSG
Property Summary
- Located in the Canals subdivision, 265 Canals Circle SW Airdrie AB is a Single Family for sale in Airdrie, AB, T4B 2Z5. It is listed for $589,000 and features 3 beds, 3 baths, and has approximately 1,737 square feet of living space, and was originally constructed in 2005. The current price per square foot is $339. The average price per square foot for Single Family listings in Airdrie is $368. The average listing price for Single Family in Airdrie is $657,386. To schedule a showing of MLS#a2241794 at 265 Canals Circle SW in Airdrie, AB, contact your ReMax Mountain View – Rob Johnstone agent at 403-730-2330.
LIGHTBOX-IMAGES
NOTIFY-MSG
Similar Listings Nearby

265 Canals Circle SW
Airdrie, AB
LIGHTBOX-IMAGES
NOTIFY-MSG


