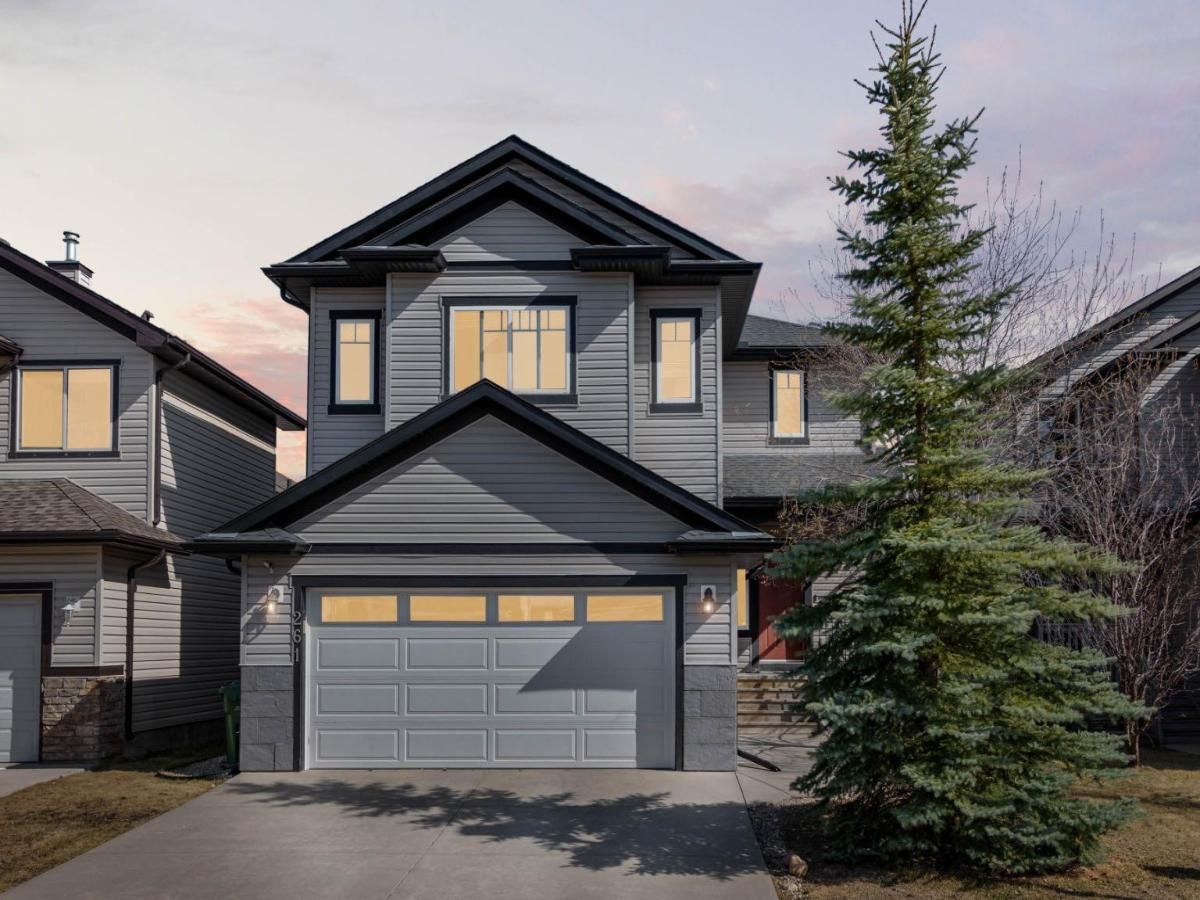Step into luxury and convenience in The Canals! This impressive 5-bedroom, 3.5-bathroom home offers over 3,200 sq ft of fully finished living space, designed with family in mind. Located mere minutes from the water and all the incredible recreational amenities, this property truly stands out. The tranquil backyard, backing directly onto green space, is an entertainer’s paradise with both an upper deck and a covered pergola for added privacy and perfect for escaping the summer sun.
Inside, you will be greeted by soaring 9-foot ceilings, gleaming hardwood floors, and the comfort of central AC. The main floor boasts a bright and open-concept floorplan, featuring a dedicated office, a spacious living room with a cozy gas fireplace, and a gourmet kitchen equipped with newer stainless-steel appliances (refrigerator and dishwasher from 2021, stove from 2020) and a convenient walk-in pantry. A built-in desk station and a sit-up breakfast bar add to the functionality, while the dining nook offers abundant windows overlooking the large, landscaped, and fenced backyard with a dog run and storage shed.
Upstairs, a unique split staircase leads to a versatile bonus room converted into a spacious bedroom. The main staircase takes you to the generous primary suite, complete with a walk-in closet and a luxurious 5-piece ensuite featuring a separate shower, soaker tub, and double vanity. Two additional bedrooms share another full bathroom. The fully finished lower level expands your living space even further with a fifth bedroom, fourth bathroom, a massive family room, a wet bar with a second refrigerator, and a custom-fitted wood wine rack under the stairs. This is an incredible and rare opportunity to own a meticulously maintained home in the heart of Airdrie.
Inside, you will be greeted by soaring 9-foot ceilings, gleaming hardwood floors, and the comfort of central AC. The main floor boasts a bright and open-concept floorplan, featuring a dedicated office, a spacious living room with a cozy gas fireplace, and a gourmet kitchen equipped with newer stainless-steel appliances (refrigerator and dishwasher from 2021, stove from 2020) and a convenient walk-in pantry. A built-in desk station and a sit-up breakfast bar add to the functionality, while the dining nook offers abundant windows overlooking the large, landscaped, and fenced backyard with a dog run and storage shed.
Upstairs, a unique split staircase leads to a versatile bonus room converted into a spacious bedroom. The main staircase takes you to the generous primary suite, complete with a walk-in closet and a luxurious 5-piece ensuite featuring a separate shower, soaker tub, and double vanity. Two additional bedrooms share another full bathroom. The fully finished lower level expands your living space even further with a fifth bedroom, fourth bathroom, a massive family room, a wet bar with a second refrigerator, and a custom-fitted wood wine rack under the stairs. This is an incredible and rare opportunity to own a meticulously maintained home in the heart of Airdrie.
Current real estate data for Single Family in Airdrie as of Sep 12, 2025
457
Single Family Listed
46
Avg DOM
375
Avg $ / SqFt
$660,436
Avg List Price
Property Details
Price:
$689,000
MLS #:
A2240607
Status:
Active
Beds:
5
Baths:
4
Type:
Single Family
Subtype:
Detached
Subdivision:
Canals
Listed Date:
Jul 17, 2025
Finished Sq Ft:
2,454
Lot Size:
4,467 sqft / 0.10 acres (approx)
Year Built:
2005
Schools
Interior
Appliances
Dishwasher, Dryer, Electric Stove, Garage Control(s), Microwave Hood Fan, Refrigerator, Washer, Window Coverings
Basement
Finished, Full
Bathrooms Full
3
Bathrooms Half
1
Laundry Features
Laundry Room
Exterior
Exterior Features
Dog Run
Lot Features
Back Yard, Backs on to Park/ Green Space, Lawn, Rectangular Lot
Parking Features
Double Garage Attached
Parking Total
4
Patio And Porch Features
Deck, Pergola
Roof
Asphalt Shingle
Financial
Map
Contact Us
Mortgage Calculator
Community
- Address261 Canals Circle SW Airdrie AB
- SubdivisionCanals
- CityAirdrie
- CountyAirdrie
- Zip CodeT4B 2Z6
Subdivisions in Airdrie
- Airdrie Meadows
- Bayside
- Baysprings
- Bayview
- Big Springs
- Buffalo Rub
- Canals
- Chinook Gate
- Cobblestone Creek
- Coopers Crossing
- Downtown
- East Lake Industrial
- Edgewater
- Edmonton Trail
- Fairways
- Gateway
- Hillcrest
- Jensen
- Key Ranch
- Kings Heights
- Kingsview Industrial Park
- Lanark
- Luxstone
- Meadowbrook
- Midtown
- Morningside
- Prairie Springs
- Ravenswood
- Reunion
- Ridgegate
- Sagewood
- Sawgrass Park
- Sierra Springs
- South Point
- South Windsong
- Southwinds
- Stonegate
- Summerhill
- The Village
- Thorburn
- Wildflower
- Williamstown
- Willowbrook
- Windsong
- Woodside
- Yankee Valley Crossing
Property Summary
- Located in the Canals subdivision, 261 Canals Circle SW Airdrie AB is a Single Family for sale in Airdrie, AB, T4B 2Z6. It is listed for $689,000 and features 5 beds, 4 baths, and has approximately 2,454 square feet of living space, and was originally constructed in 2005. The current price per square foot is $281. The average price per square foot for Single Family listings in Airdrie is $375. The average listing price for Single Family in Airdrie is $660,436. To schedule a showing of MLS#a2240607 at 261 Canals Circle SW in Airdrie, AB, contact your ReMax Mountain View – Rob Johnstone agent at 403-730-2330.
Similar Listings Nearby

261 Canals Circle SW
Airdrie, AB


