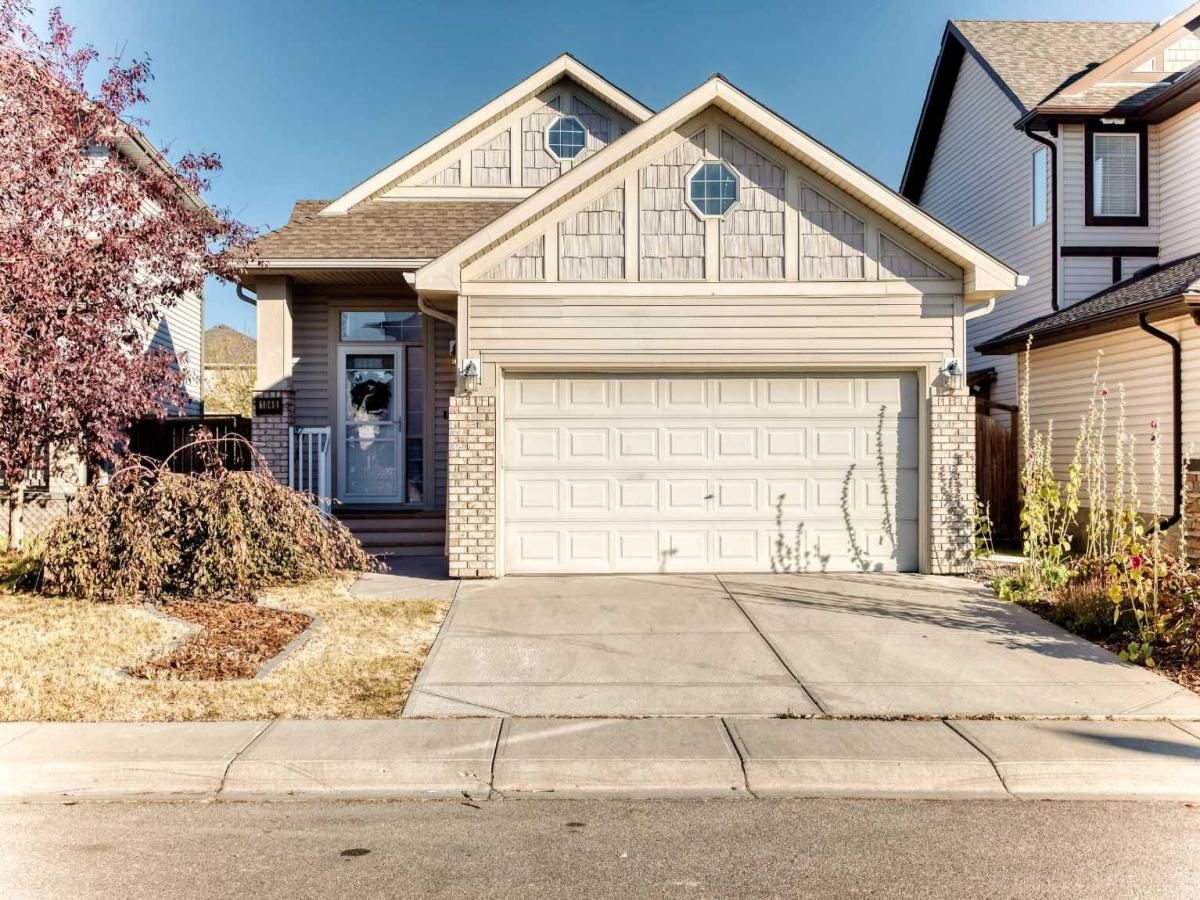Hello Gorgeous! Welcome home to this beautifully maintained 3 bedroom, 3 bathroom property offering over 1943 sq. ft. of fully developed living space. From the moment you step inside, you’ll love the bright, welcoming atmosphere, highlighted by vaulted ceilings, hardwood floors, and an open-concept main floor designed for modern living. The inviting living room features a three-sided gas fireplace, creating a cozy ambiance that connects seamlessly to the kitchen and dining areas. The spacious primary bedroom offers a walk-in closet and four-piece ensuite, while a generous flex room on the main floor provides the perfect space for a home office, guest suite, or creative studio — the possibilities are endless! Downstairs, the fully finished basement expands your living space with a large recreation area, second gas fireplace, additional bedroom, full bathroom, laundry room, and ample storage. Step outside to your private backyard oasis with a freshly stained, two-tier deck — perfect for entertaining, barbecues, or simply relaxing. Additional features include air conditioning for year-round comfort. Nestled on a quiet, family-friendly street, this home is ideally located close to schools, parks, shopping, and Airdrie’s extensive walking path system. This home truly has it all — space, comfort, and a welcoming charm you’ll feel the moment you walk in.
Current real estate data for Single Family in Airdrie as of Dec 08, 2025
339
Single Family Listed
60
Avg DOM
365
Avg $ / SqFt
$644,987
Avg List Price
Property Details
Price:
$549,000
MLS #:
A2264035
Status:
Pending
Beds:
3
Baths:
3
Type:
Single Family
Subtype:
Detached
Subdivision:
Canals
Listed Date:
Oct 12, 2025
Finished Sq Ft:
1,142
Lot Size:
3,982 sqft / 0.09 acres (approx)
Year Built:
2005
Schools
Interior
Appliances
Central Air Conditioner, Dishwasher, Dryer, Electric Stove, Garage Control(s), Microwave Hood Fan, Refrigerator, Washer
Basement
Full
Bathrooms Full
3
Laundry Features
In Basement
Exterior
Exterior Features
Private Yard
Lot Features
Back Yard, Front Yard, Many Trees, No Neighbours Behind, Rectangular Lot
Parking Features
Double Garage Attached, Driveway, Garage Faces Front
Parking Total
4
Patio And Porch Features
Deck
Roof
Asphalt Shingle
Financial
Map
Contact Us
Mortgage Calculator
Community
- Address1046 Channelside Way SW Airdrie AB
- SubdivisionCanals
- CityAirdrie
- CountyAirdrie
- Zip CodeT4B3H9
Subdivisions in Airdrie
- Airdrie Meadows
- Bayside
- Baysprings
- Bayview
- Big Springs
- Buffalo Rub
- Canals
- Chinook Gate
- Cobblestone Creek
- Coopers Crossing
- Downtown
- East Lake Industrial
- Edgewater
- Edmonton Trail
- Fairways
- Gateway
- Hillcrest
- Jensen
- Key Ranch
- Kings Heights
- Kingsview Industrial Park
- Lanark
- Luxstone
- Meadowbrook
- Midtown
- Morningside
- Prairie Springs
- Ravenswood
- Reunion
- Ridgegate
- Sagewood
- Sawgrass Park
- Sierra Springs
- South Point
- South Windsong
- Southwinds
- Stonegate
- Summerhill
- The Village
- Thorburn
- Wildflower
- Williamstown
- Willowbrook
- Windsong
- Woodside
- Yankee Valley Crossing
Property Summary
- Located in the Canals subdivision, 1046 Channelside Way SW Airdrie AB is a Single Family for sale in Airdrie, AB, T4B3H9. It is listed for $549,000 and features 3 beds, 3 baths, and has approximately 1,142 square feet of living space, and was originally constructed in 2005. The current price per square foot is $481. The average price per square foot for Single Family listings in Airdrie is $365. The average listing price for Single Family in Airdrie is $644,987. To schedule a showing of MLS#a2264035 at 1046 Channelside Way SW in Airdrie, AB, contact your ReMax Mountain View – Rob Johnstone agent at 403-730-2330.
Similar Listings Nearby

1046 Channelside Way SW
Airdrie, AB


