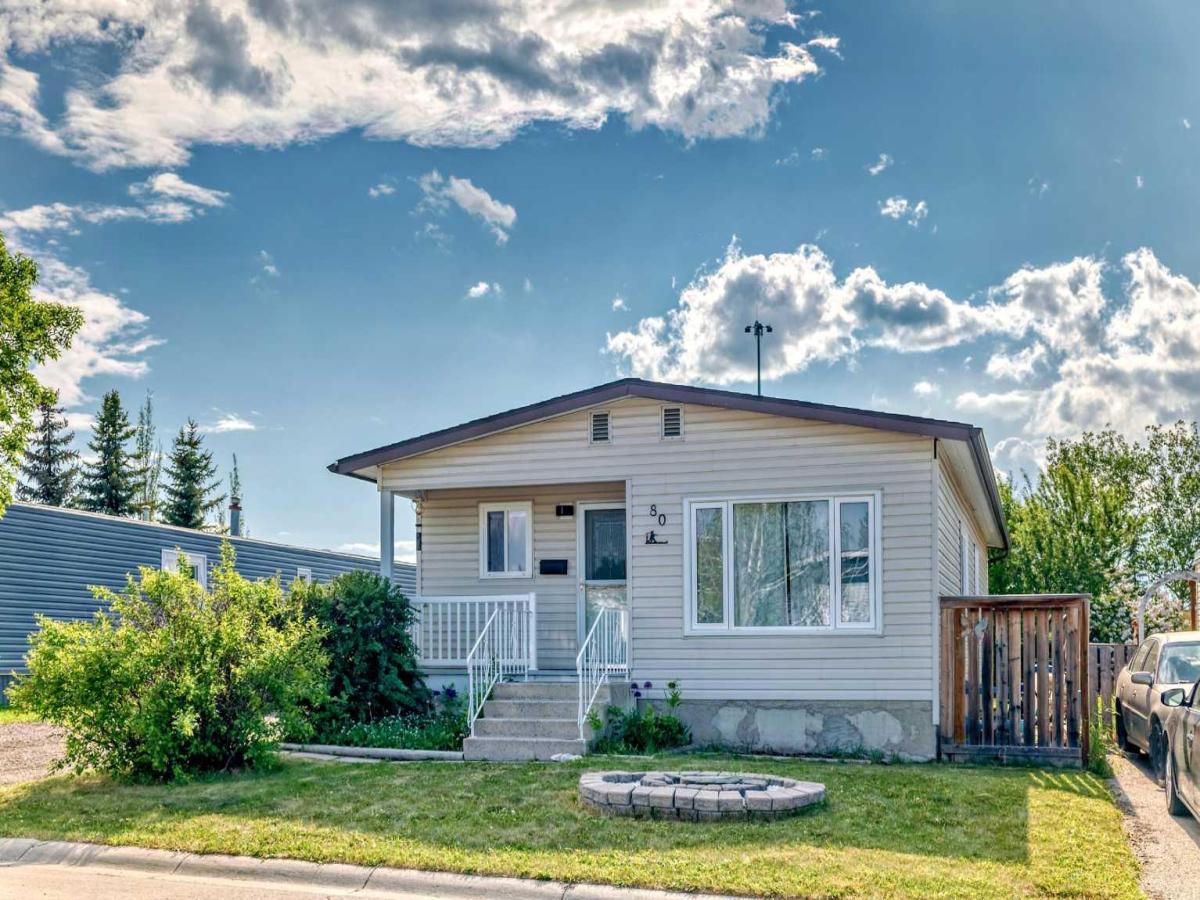PRICE REDUCED!!!!!! This charming property is situated in the desirable neighborhood of Big Springs. Nestled on a tranquil street, it features a private backyard and an expansive driveway that leads to an oversized, insulated double garage. The driveway, spanning 96 feet and made of recycled asphalt, offers ample space for parking an RV.
The spacious bungalow boasts three bedrooms and provides all essential amenities on the main floor. The Kitchen features newer cabinets, countertops, backsplash tile and a floating island plus lots of room for a large entertaining table.
The lower level is partially finished, including a drywalled family room, an additional bedroom, and a three-piece bathroom. There is abundant storage space, and a hot water tank installed in 2019. This area is ready for your personal finishing touches.
Great value and a must-see! READY FOR IMMEDIATE POSSESSION
The spacious bungalow boasts three bedrooms and provides all essential amenities on the main floor. The Kitchen features newer cabinets, countertops, backsplash tile and a floating island plus lots of room for a large entertaining table.
The lower level is partially finished, including a drywalled family room, an additional bedroom, and a three-piece bathroom. There is abundant storage space, and a hot water tank installed in 2019. This area is ready for your personal finishing touches.
Great value and a must-see! READY FOR IMMEDIATE POSSESSION
Current real estate data for Single Family in Airdrie as of Nov 07, 2025
427
Single Family Listed
50
Avg DOM
366
Avg $ / SqFt
$646,515
Avg List Price
Property Details
Price:
$449,900
MLS #:
A2230742
Status:
Active
Beds:
3
Baths:
2
Type:
Single Family
Subtype:
Detached
Subdivision:
Big Springs
Listed Date:
Jun 21, 2025
Finished Sq Ft:
1,117
Lot Size:
4,999 sqft / 0.11 acres (approx)
Year Built:
1979
Schools
Interior
Appliances
Dishwasher, Dryer, Garage Control(s), Oven, Range Hood, Refrigerator, Stove(s), Washer, Window Coverings
Basement
Full, Partially Finished
Bathrooms Full
2
Laundry Features
In Hall, Upper Level
Exterior
Exterior Features
Private Yard
Lot Features
Backs on to Park/Green Space, Few Trees
Parking Features
Double Garage Detached, Off Street
Parking Total
6
Patio And Porch Features
None
Roof
Asphalt Shingle
Financial
Map
Contact Us
Mortgage Calculator
Community
- Address80 Spring Haven Road SE Airdrie AB
- SubdivisionBig Springs
- CityAirdrie
- CountyAirdrie
- Zip CodeT4A 1C8
Subdivisions in Airdrie
- Airdrie Meadows
- Bayside
- Baysprings
- Bayview
- Big Springs
- Buffalo Rub
- Canals
- Chinook Gate
- Cobblestone Creek
- Coopers Crossing
- Downtown
- East Lake Industrial
- Edgewater
- Edmonton Trail
- Fairways
- Gateway
- Hillcrest
- Jensen
- Key Ranch
- Kings Heights
- Kingsview Industrial Park
- Lanark
- Luxstone
- Meadowbrook
- Midtown
- Morningside
- Prairie Springs
- Ravenswood
- Reunion
- Ridgegate
- Sagewood
- Sawgrass Park
- Sierra Springs
- South Point
- South Windsong
- Southwinds
- Stonegate
- Summerhill
- The Village
- Thorburn
- Wildflower
- Williamstown
- Willowbrook
- Windsong
- Woodside
- Yankee Valley Crossing
Property Summary
- Located in the Big Springs subdivision, 80 Spring Haven Road SE Airdrie AB is a Single Family for sale in Airdrie, AB, T4A 1C8. It is listed for $449,900 and features 3 beds, 2 baths, and has approximately 1,117 square feet of living space, and was originally constructed in 1979. The current price per square foot is $403. The average price per square foot for Single Family listings in Airdrie is $366. The average listing price for Single Family in Airdrie is $646,515. To schedule a showing of MLS#a2230742 at 80 Spring Haven Road SE in Airdrie, AB, contact your ReMax Mountain View – Rob Johnstone agent at 403-730-2330.
Similar Listings Nearby

80 Spring Haven Road SE
Airdrie, AB


